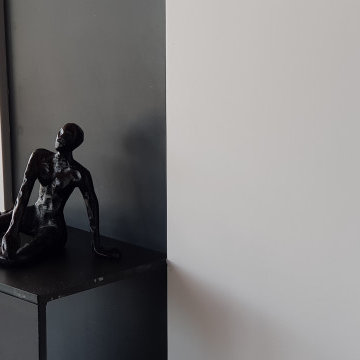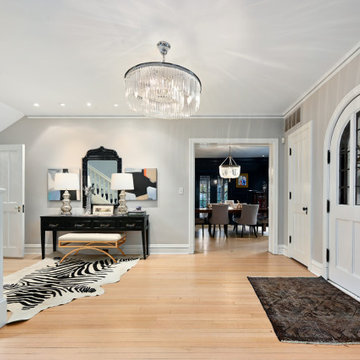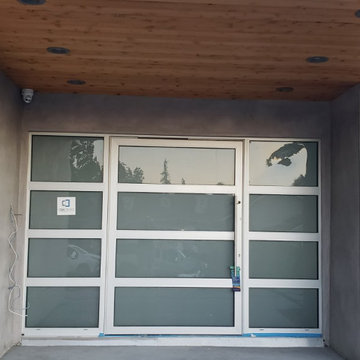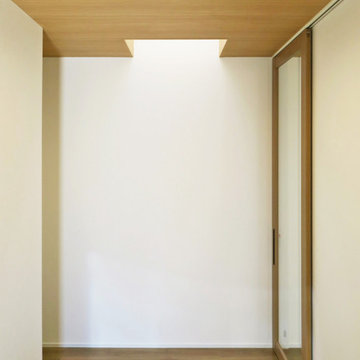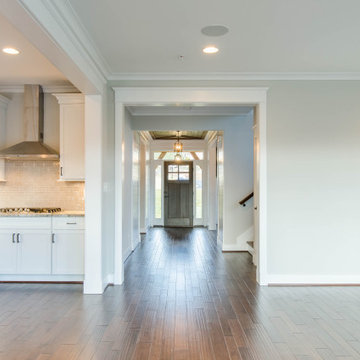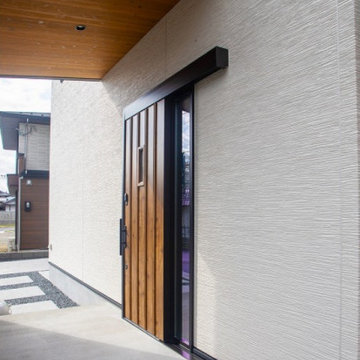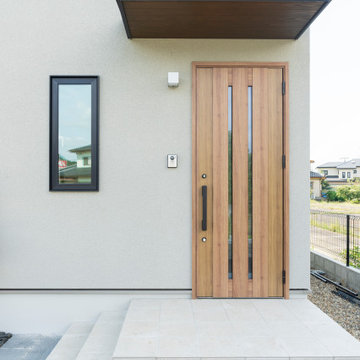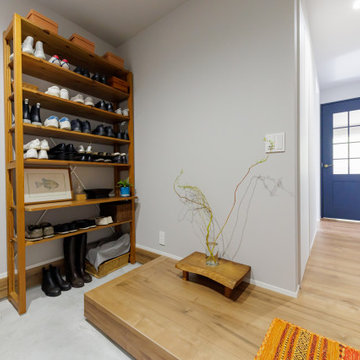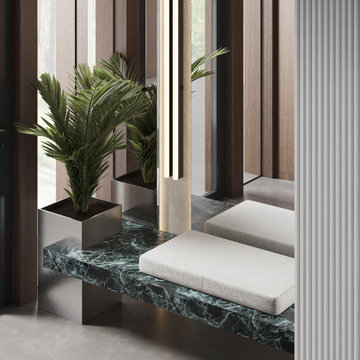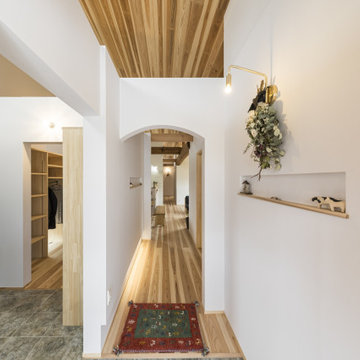93 Billeder af hvid entré med træloft
Sorteret efter:
Budget
Sorter efter:Populær i dag
61 - 80 af 93 billeder
Item 1 ud af 3
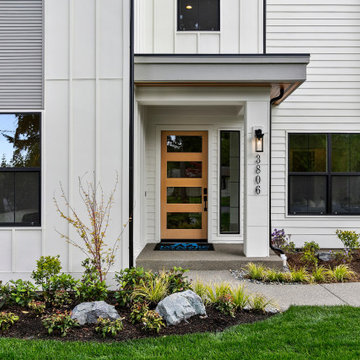
The Meadow's entry welcomes you with a wooden 4-lite door, a perfect combination of rustic charm and modern style. The modern house numbers add a sleek touch, enhancing the overall aesthetic. The well-maintained lawn adds a touch of greenery and freshness to the entryway. The white siding provides a clean and classic backdrop, allowing other elements to stand out. The black windows and door handle create a striking contrast against the white siding, adding a contemporary flair. The wooden soffits add a natural and organic element, tying the entryway design together. The Meadow's entry is a harmonious blend of traditional and modern elements, setting the tone for the inviting interior of the home.
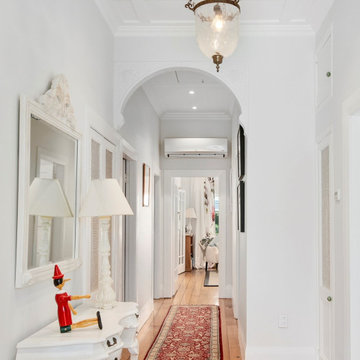
Traditional Victorian features such as the timber profiles, boxed corners, scotias, and skirtings have been retained. Existing kauri floorboards have been matched recycled kauri.
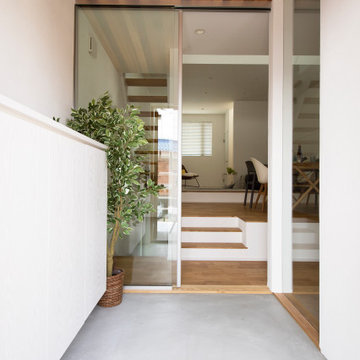
階層を楽しむ家。
限られたハコの中でいかに空間を有効に使えるかを考えた設計プラン。
中2階にある玄関を開けると一気に視界の広がりを感じられます。
住宅地であるため外部への広がりではなく、立体的な開放感を持たせるように設計しました。
開放的でありながらも周囲からの視線を遮ることで、落ち着いた過ごしやすい空間となっております。
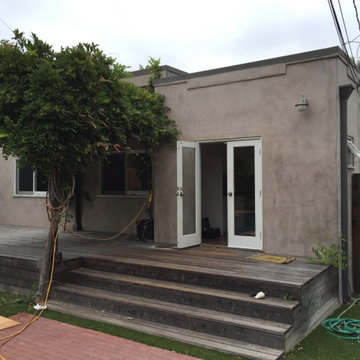
Entry way to the home;
Within this photograph, we see the stuccoing and exterior stage of the project as well as the installation of the wood deck/front porch, and the stairs which lead up to the home. Stucco, installation of front doors and windows.
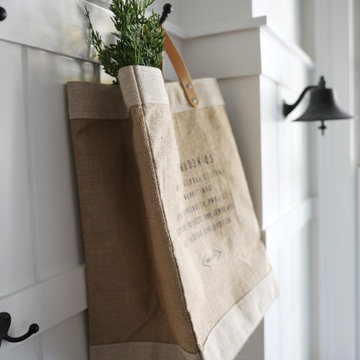
Gut renovation of mudroom and adjacent powder room. Included custom paneling, herringbone brick floors with radiant heat, and addition of storage and hooks. Bell original to owner's secondary residence circa 1894.
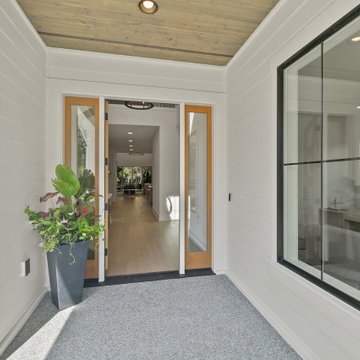
The Madrid's entryway welcomes you with its pristine white siding, creating a fresh and inviting ambiance. Black windows with white window trim add a touch of modern sophistication, drawing attention to the architectural features of the home. A potted plant adds a pop of greenery, infusing the entryway with a natural and vibrant element. The dressed wood soffits bring a charming rustic touch, adding warmth and character to the exterior design. A solid concrete slab forms a sturdy foundation, ensuring durability and stability. As you step through the entryway, a hallway leads you to the living room and study, guiding you further into the heart of the home. The Madrid's entryway sets the stage for a stylish and welcoming interior, inviting you to explore and make yourself at home.
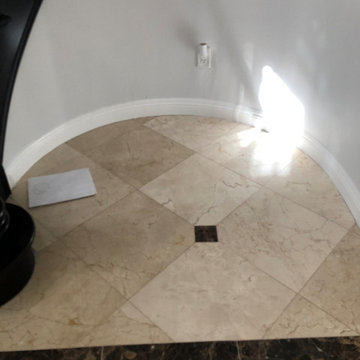
This Entryway Table Will Be a decorative space that is mainly used to put down keys or other small items. Table with tray at bottom. Console Table
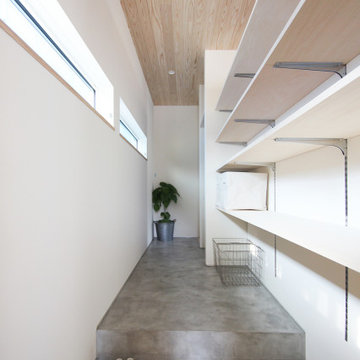
広い玄関収納は、土間続きになっており、靴を履いたまま準備ができる。靴、コート、カバンなどを、帰宅した時には片付けることができ、出かける時にはすべての用意が揃っている。まだまだ余裕のある収納には、掃除道具やベビーカーなども片付けて、玄関のきれいさを保つことができる。
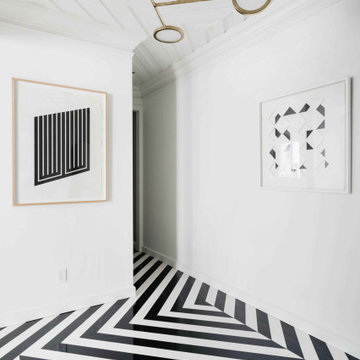
Large windows with views of Central Park pour light into this modern interpretation of a classic, pre-war Fifth Avenue apartment. The full renovation includes a custom marble entry floor with laser cut Nero Marquina and Bianco Dolomiti patterning that is reflected onto the ceiling. The graphic quality of the foyer and white walls throughout create a stark backdrop for the clients’ eclectic contemporary art collection.
Photos: Nick Glimenakis
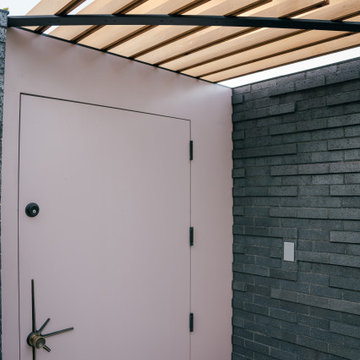
the modern brick entry is accentuated by an angled natural wood trellis above the mid-century modern lavender entry door
93 Billeder af hvid entré med træloft
4
