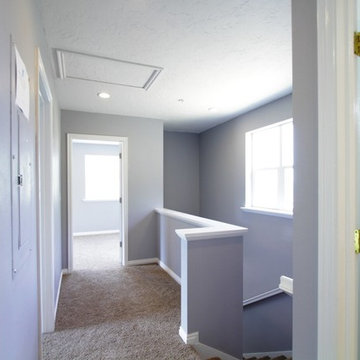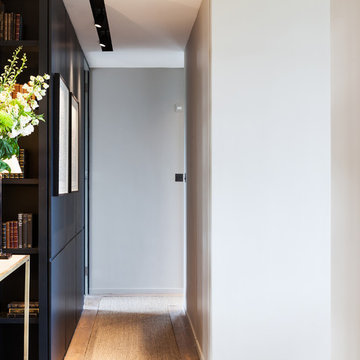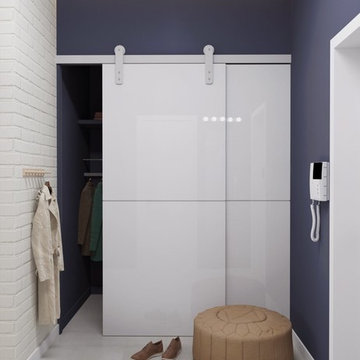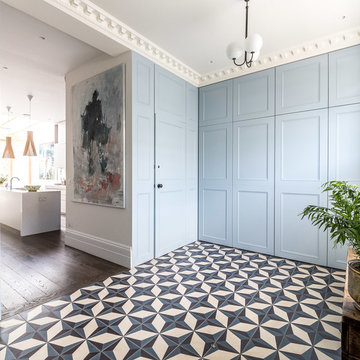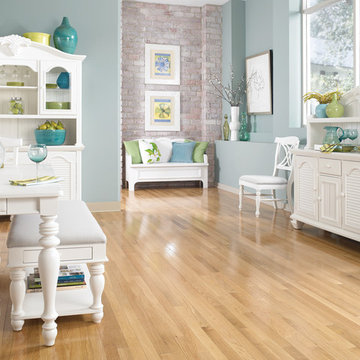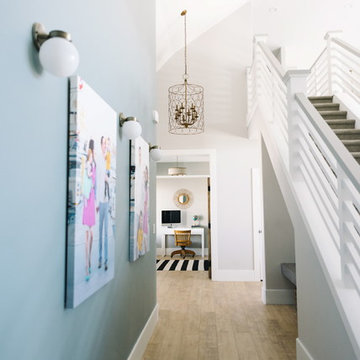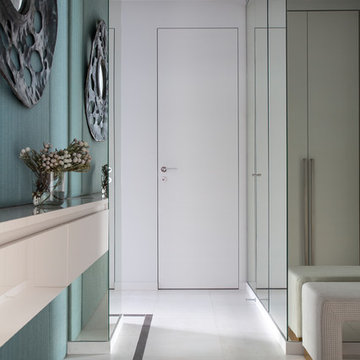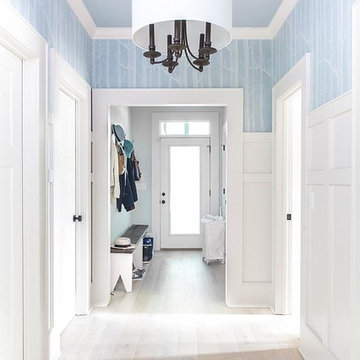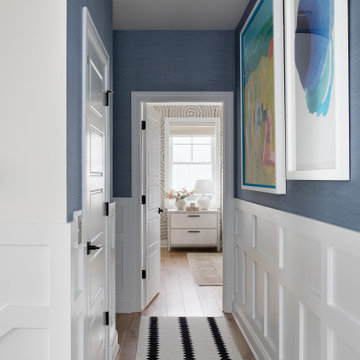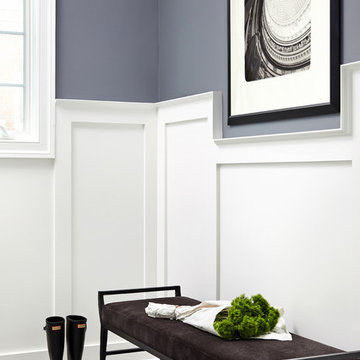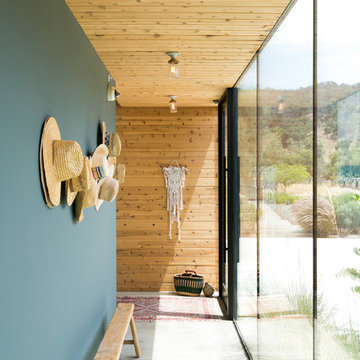309 Billeder af hvid gang med blå vægge
Sorter efter:Populær i dag
21 - 40 af 309 billeder

The Hasserton is a sleek take on the waterfront home. This multi-level design exudes modern chic as well as the comfort of a family cottage. The sprawling main floor footprint offers homeowners areas to lounge, a spacious kitchen, a formal dining room, access to outdoor living, and a luxurious master bedroom suite. The upper level features two additional bedrooms and a loft, while the lower level is the entertainment center of the home. A curved beverage bar sits adjacent to comfortable sitting areas. A guest bedroom and exercise facility are also located on this floor.
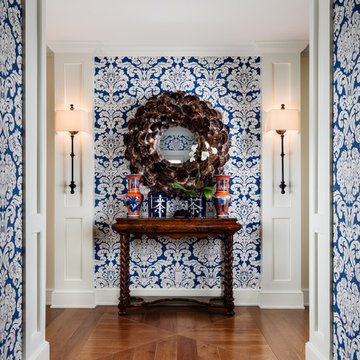
Vibrant blue and white wallpaper adds a sense of liveliness to this entry hall, while a stunning custom mirror above a rich, mahogany console table provides a visual focal point. 7 inch walnut wood planked floors tie this whimsical take on an updated coastal home together.
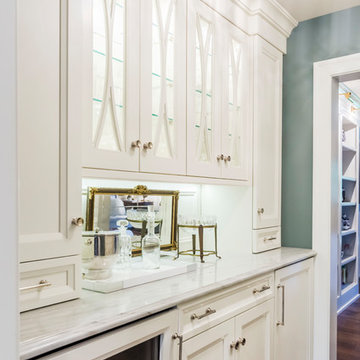
Butler pantry with integrated refrigerator and wine chiller. White, custom cabinetry.
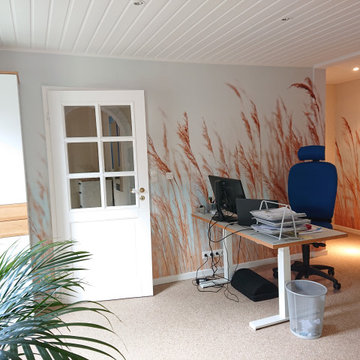
Die Liebe zum Meer sollte sich im Konzept wiederfinden. Die Bauherren haben sich mit Begeisterung für Steinteppich entschieden, den ich ihnen vorgestellt habe. Der Bodenbelag ist durchgängig durch das gesamte Erdgeschoss verlegt worden. Bei Steinteppich entfällt ein Fugenbild, wass kleine Räume größer erscheinen lässt.
Der Homeoffice-Platz verfügt nun über einen Ausblick und ist besser getrennt vom Wohnbereich. Damit fällt das Abschalten nach getaner Arbeit leichter. Optisch vergrößert wird der Raum durch die Bildtapete, die ebenfalls das geliebte Meerthema wieder aufgreift. Vor den Schreibtisch wird noch ein Raumteiler mit Pflanzen platziert.
www.interior-designerin.com
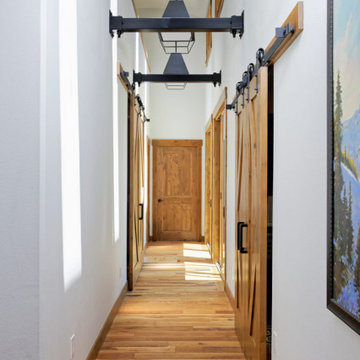
The first thing you notice about this property is the stunning views of the mountains, and our clients wanted to showcase this. We selected pieces that complement and highlight the scenery. Our clients were in love with their brown leather couches, so we knew we wanted to keep them from the beginning. This was the focal point for the selections in the living room, and we were able to create a cohesive, rustic, mountain-chic space. The home office was another critical part of the project as both clients work from home. We repurposed a handmade table that was made by the client’s family and used it as a double-sided desk. We painted the fireplace in a gorgeous green accent to make it pop.
Finding the balance between statement pieces and statement views made this project a unique and incredibly rewarding experience.
---
Project designed by Miami interior designer Margarita Bravo. She serves Miami as well as surrounding areas such as Coconut Grove, Key Biscayne, Miami Beach, North Miami Beach, and Hallandale Beach.
For more about MARGARITA BRAVO, click here: https://www.margaritabravo.com/
To learn more about this project, click here: https://www.margaritabravo.com/portfolio/mountain-chic-modern-rustic-home-denver/
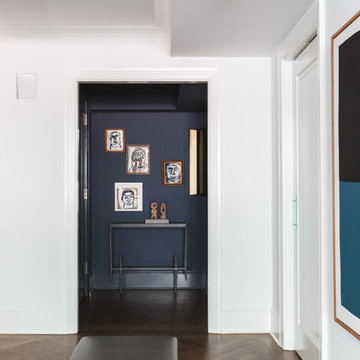
Recessed and surface mounted Kreon lighting fixtures throughout.
Photo by Lauren Coleman
Furniture by Holly Hunt
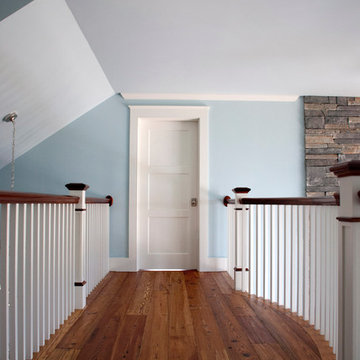
The stairs were built by Cooper Stairworks in Somerset, MA. Trim is WindsorONE. Interior door is TruStile TS3000 with Emtek Rope Knob.
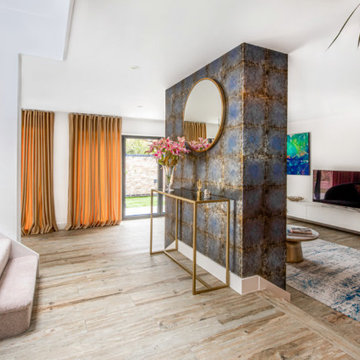
For this bespoke, newly built house in Cambridge, we wanted to create a space that was elegant, chic and most importantly practical. We wanted to reflect our clients' love for timeless and luxurious design. The colour palette for this house was kept simple at gold and navy blue to create a sophisticated look with pop up patterns, texture and a quirky accessories. The house is flooded with heaps of natural light thanks to the large windows and bi-fold doors. Sand coloured velvet curtains create a cosy yet classy atmosphere. The statement piece fireplace visually divides the kitchen and dining area from the living room, still keeping the feel of the open plan and spacious living. Overall, this house is welcoming, has a unique character and shows the owners sophisticated taste and personality.
Location : Cambridge. Interior design : AZ Interiors by Alicia Zimnickas
309 Billeder af hvid gang med blå vægge
2
