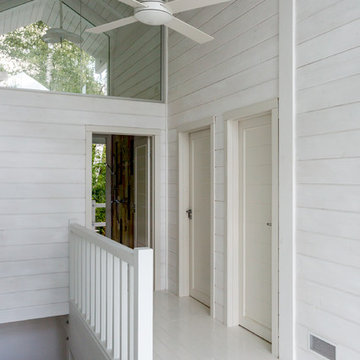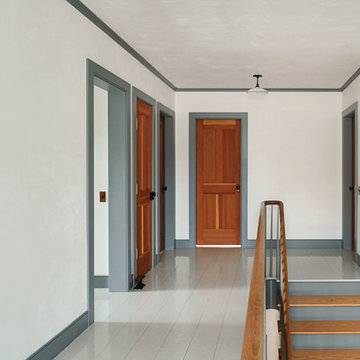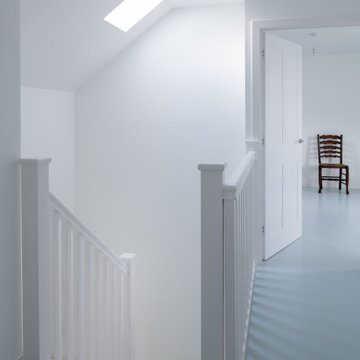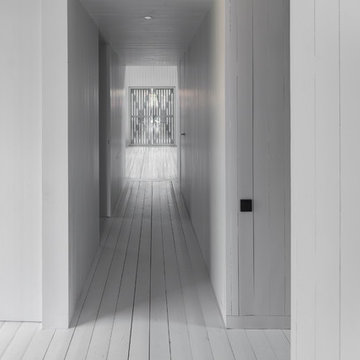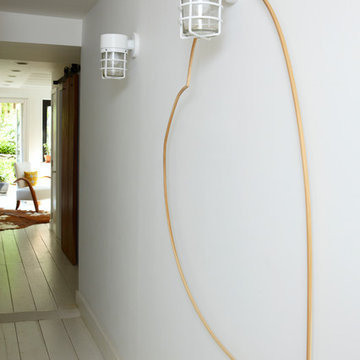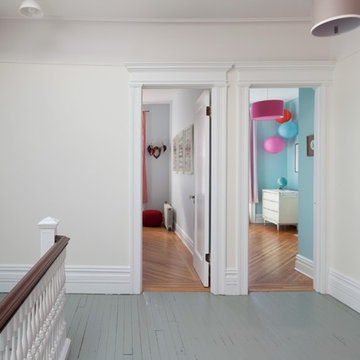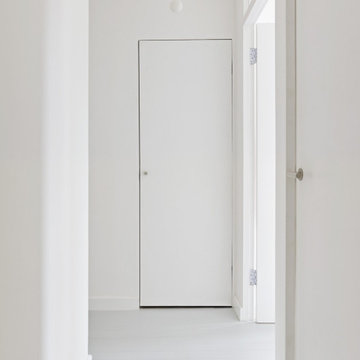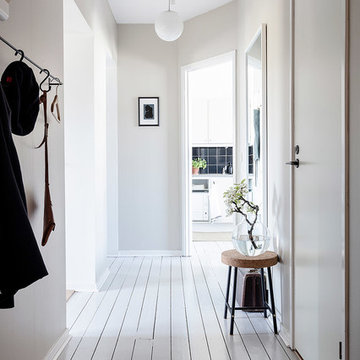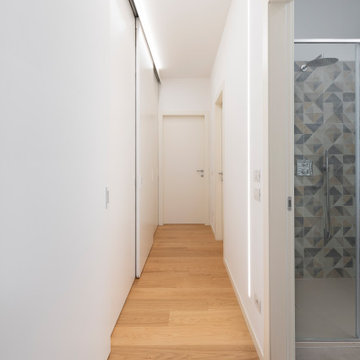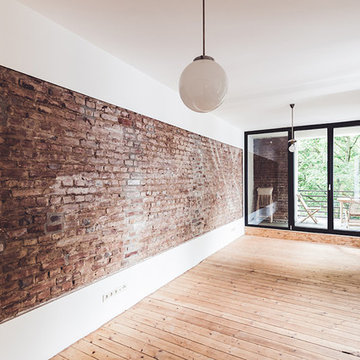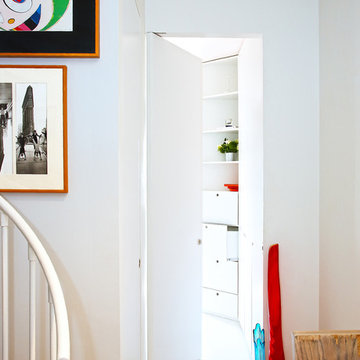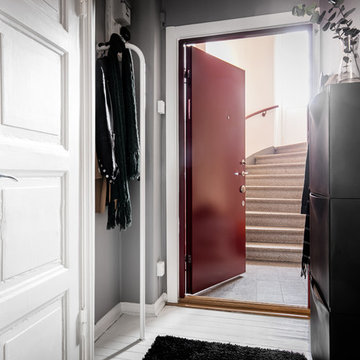171 Billeder af hvid gang med malet trægulv
Sorteret efter:
Budget
Sorter efter:Populær i dag
61 - 80 af 171 billeder
Item 1 ud af 3
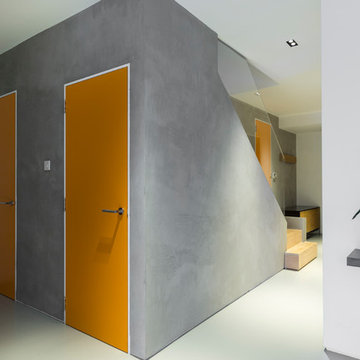
We used micro-cement for wall decoration for the house interior. It gives an impression of sophistication and comfort.
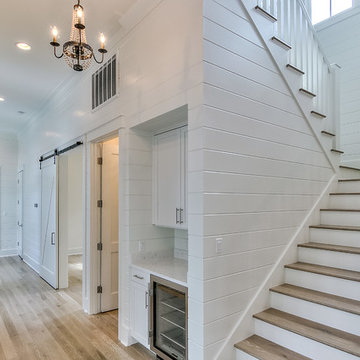
The hall provides access to the outdoor patio/swimming pool/firepit as well as two bedrooms, a powder room, the stairs and a wet bar area.
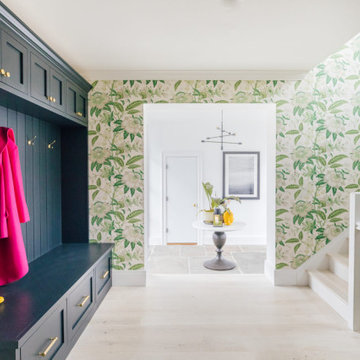
Photographs by Julia Dags | Copyright © 2020 Happily Eva After, Inc. All Rights Reserved.
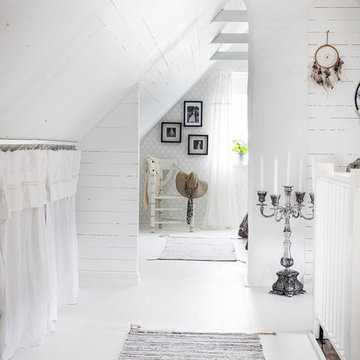
Foto: Josefin Widell Hultgren Styling: Anna Inreder& Bettina Carlsson
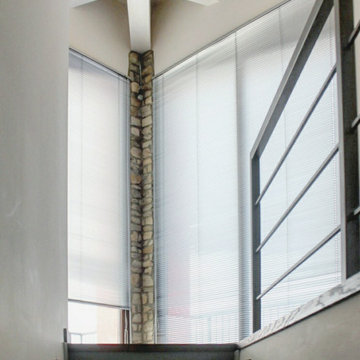
Disimpegno che collega la zona giorno al piano terra con la zona notte al piano primo. Le grandi vetrate offrono una ampia vista verso la vallata. La scala è in pietra, pavimenti in legno, parapetto in ferro moderno. Il tetto è in legno lamellare con trave sul colmo, grande altezza e luminosità grazie al colore bianco.
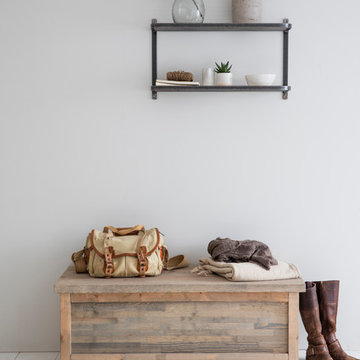
The Garden Trading collection embraces a clean, practical and uncluttered lifestyle. Combining classic materials with innovative designs; the range of contemporary lighting and timeless furniture for the home and garden adds distinctive style in any setting.
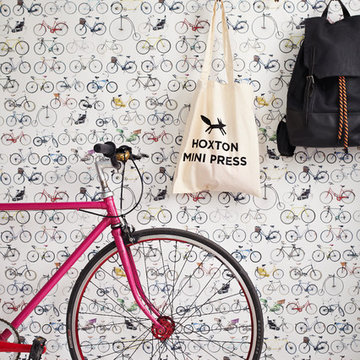
The figurative repeat design Bikes of Hackney has been inspired by Ella’s
love for Scandinavian textiles mixed in with her passion for all things textured and vintage. The background texture reflects old paper stock and the bikes ride leisurely across it in all their contrasting glory.
photo by Rita Platts
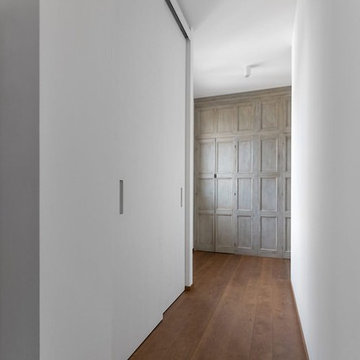
Una boiserie in legno dai toni caldi e accoglienti divide la zona giorno dalla zona notte. La geometria non è mai visibile completamente, in modo da destare stupore e curiosità nello scoprire cosa vi sia oltre. Le specchiettature lignee infatti nascondono la porta di ingresso alla zona notte e un piccolo servizio ad uso della la zona giorno. Una nicchia pre-esitente viene sfrutta per creare un armadio a tutta altezza con ante a scomparsa dove depositare i cappotti e nascondere la parte tecnologica della casa: quadro elettrico, centralina allarme, router wifi, caldaia.
171 Billeder af hvid gang med malet trægulv
4
