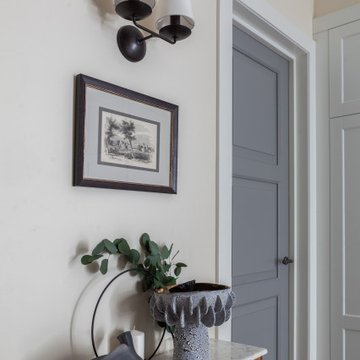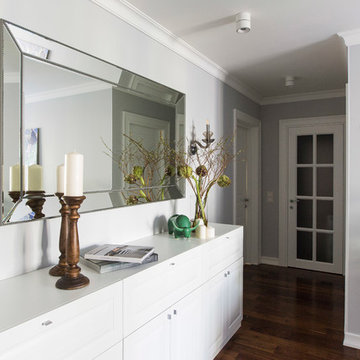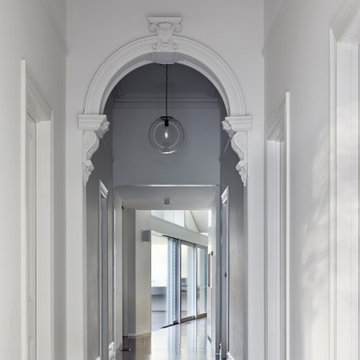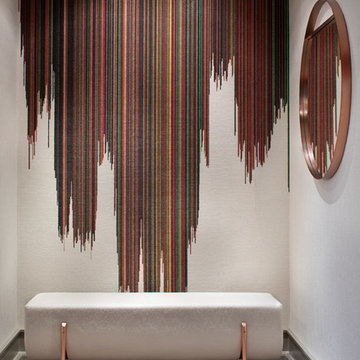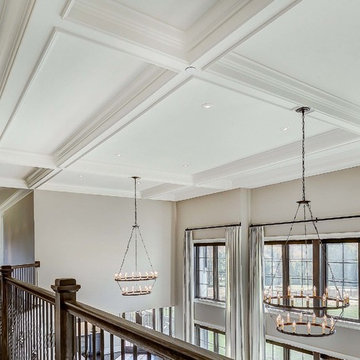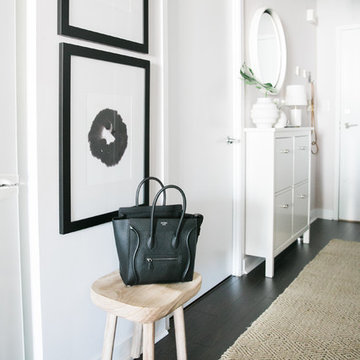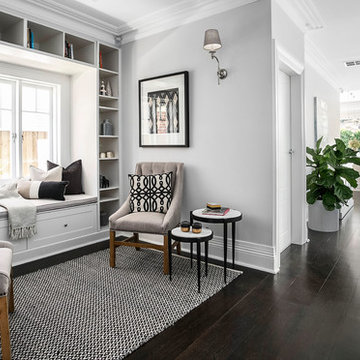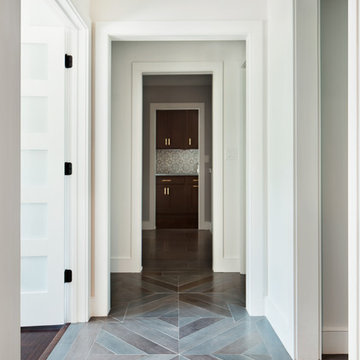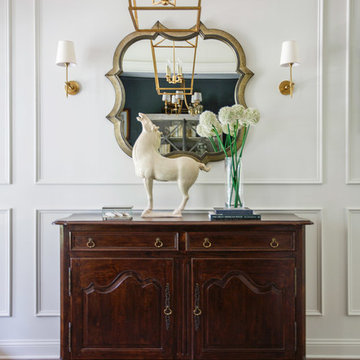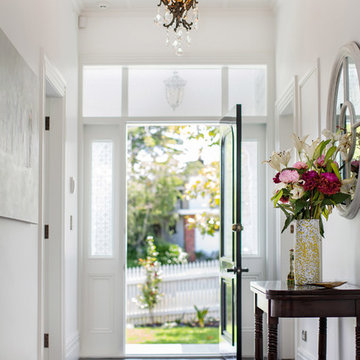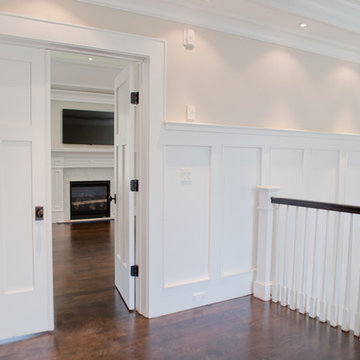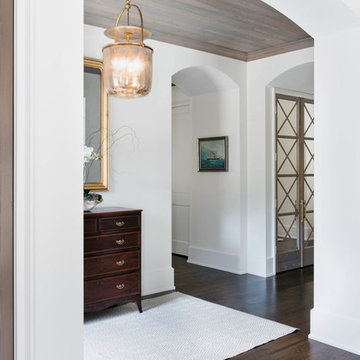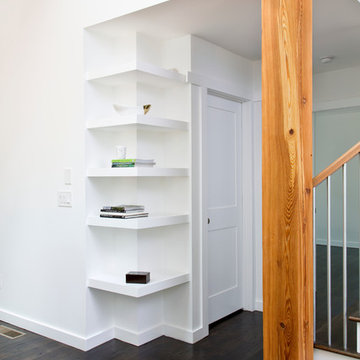1.863 Billeder af hvid gang med mørkt parketgulv
Sorteret efter:
Budget
Sorter efter:Populær i dag
161 - 180 af 1.863 billeder
Item 1 ud af 3
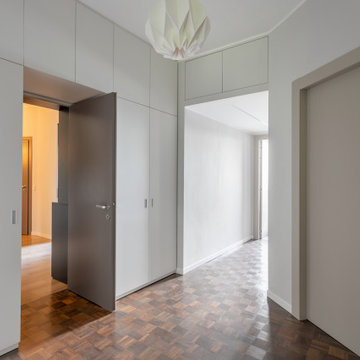
Ampio disimpegno notte, introduce alle camere e ai bagni, accoglie un armadio a ponte per la biancheria realizzato su misura.
APERTO
Foto di Michele Falzone
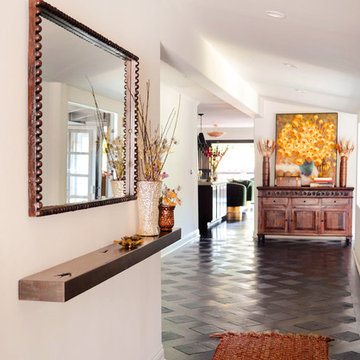
In a foyer of this magnitude the flooring needs to be visually stimulating in order to keep the space from looking empty. This pattern was designed to transition nicely to the solid oak wood floors in the kitchen.
The Saltillo tiles were leftover from the original Bachelor house. We had to file them down to be level with the new wood floors and then we stained them 10 times to achieve the desired darkness. The end result is stunning.
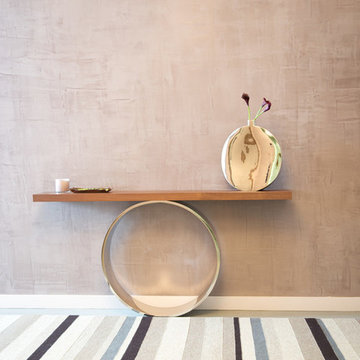
A collection of creatively designed tables that double as modern art! We love finding unique pieces such as these which merge artistic beauty with function!
Project completed by New York interior design firm Betty Wasserman Art & Interiors, which serves New York City, as well as across the tri-state area and in The Hamptons.
For more about Betty Wasserman, click here: https://www.bettywasserman.com/
To learn more about this project, click here: https://www.bettywasserman.com/spaces/south-chelsea-loft/
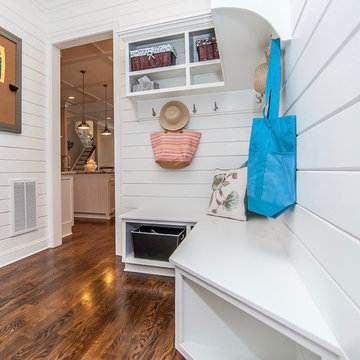
Also known as "the family entrance" mudrooms can be pretty, too! Located just off the kitchen this is a great place for all the "stuff" that would otherwise overrun the house. Painted with crisp, semi-gloss white trim paint, the shiplap walls add beautiful details and resilliance while living up to an active family lifestyle!
Charles Dickens Photography
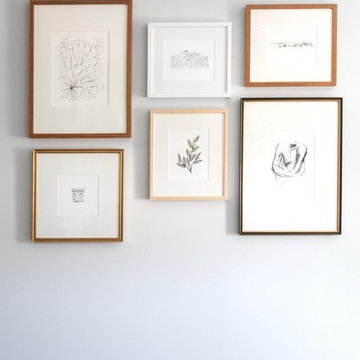
Shop the Look, See the Photo Tour here: https://www.studio-mcgee.com/studioblog/2016/12/2/c68g4qklomkwwjdx0510lb48vkbrcv?rq=Haddonfield
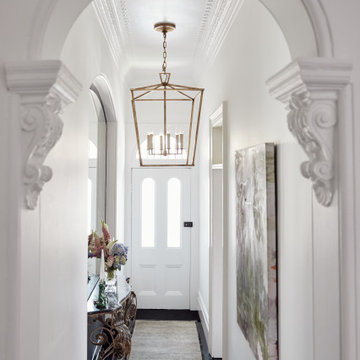
We created a light and bright entry hallway whilst retaining all of the traditional Victorian elements. With the use of paint, colour, and mirror.
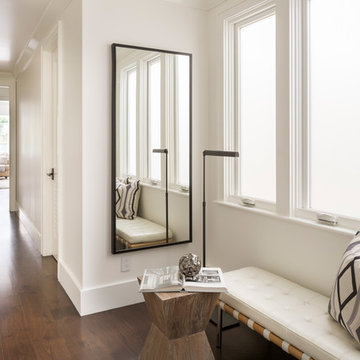
MATERIALS/FLOOR: Walnut floor /WALL: Level five smooth/LIGHTS: Lucifer Can lights/CEILING: smooth/TRIM: Crown molding and base board/
1.863 Billeder af hvid gang med mørkt parketgulv
9
