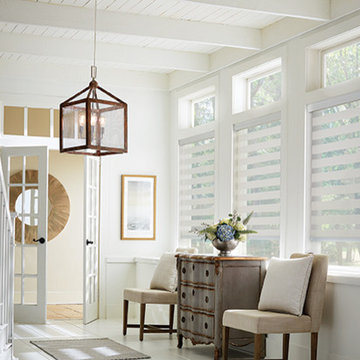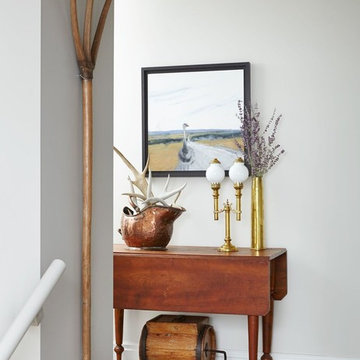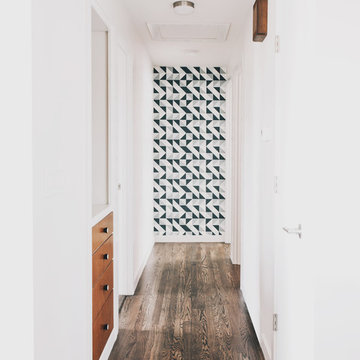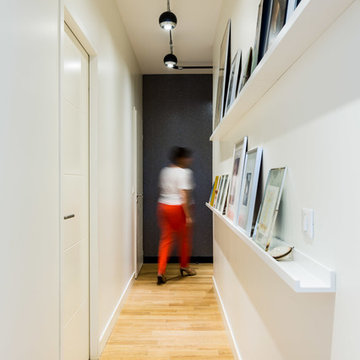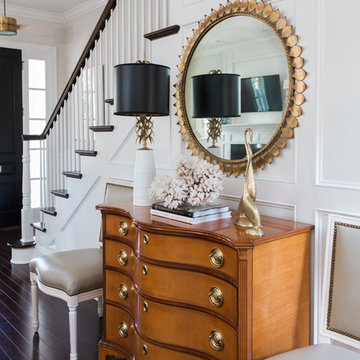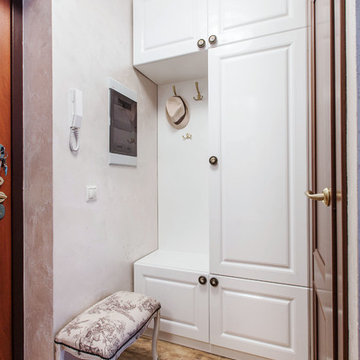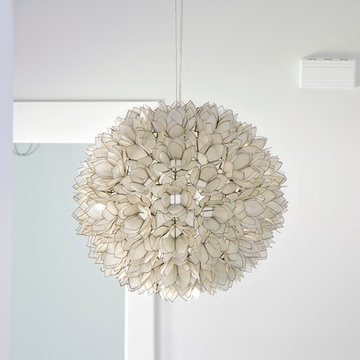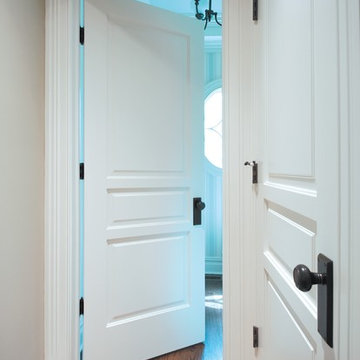3.145 Billeder af hvid gang
Sorteret efter:
Budget
Sorter efter:Populær i dag
1 - 20 af 3.145 billeder
Item 1 ud af 3
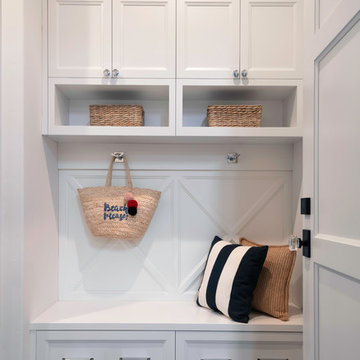
Small area to drop you stuff or to get going. Lovely X pattern back panels and hooks for easy organization.
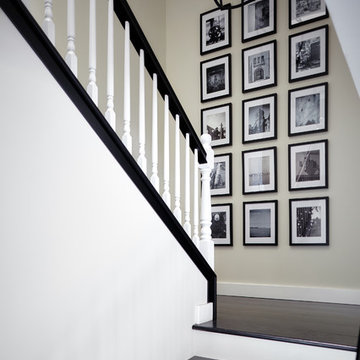
Photographer: Andy McRory
Our wonderful repeat clients from Arizona hired J Hill Interiors to complete their second project here in Coronado. The scope of work was a complete home renovation that included moving and removing walls, new flooring, refacing staircase, installing Cantina accordion doors to the back deck, new kitchen, renovation four bathrooms, recovering fireplace as well as all new lighting. Next in line…new furnishings!
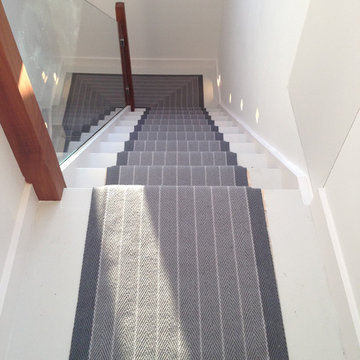
New staircase with glass balustrade designed by the My-Studio team. Stair runner in classic pinstripe by Roger Oates.
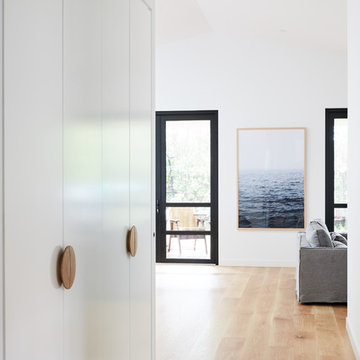
Tall linen doors in raw MDF (painted by client) with custom round timber handles in American Oak from Auburn Woodturning.
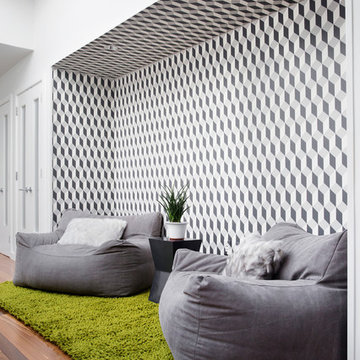
Boys' lounge nook with beanbag seating and geometric wallpaper. Photo by Rachel Wisniewski.
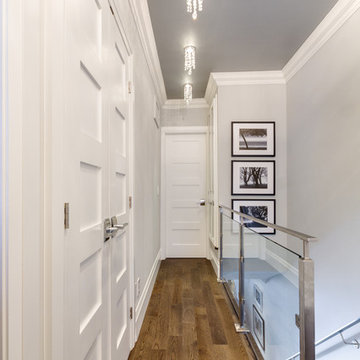
This narrow hallway feels more open with the new glass railing. A dark ceiling and decorative lighting create visual interest.

This hallway was part of a larger remodel of an attic space which included the hall, master bedroom, bathroom and nursery. Painted a brilliant white and borrowing light from the frosted, glass inset nursery and bedroom doors, this light hardwood space is lined on one side with custom, built-in storage. Making the most of the sloping eave space and pony wall, there is room for stacking, hanging and multiple drawer depths, very versatile storage. The cut-out pulls and toe-kick registers keep the floor and walkway clear of any extrusions. The hall acts as an extension of the bedrooms, with the narrow bench providing a resting place while getting ready in the morning.
All photos: Josh Partee Photography

Our designer Claire has colour-blocked the back wall of her hallway to create a bold and beautiful focal point. She has painted the radiator, the skirting board and the edges of the mirror aqua green to create the illusion of a bigger space.
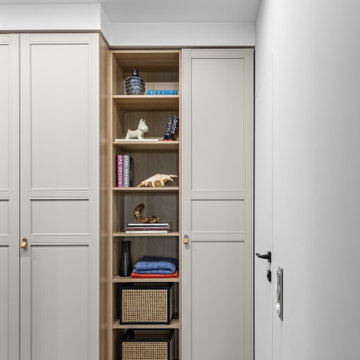
Длинный, но не слишком узкий коридор позволил разместить полноценный шкаф и зоны хранения.
Стеновые панели Circle, Orac Decor. Шкаф, ИКЕА.
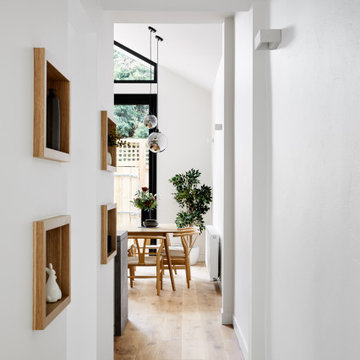
Fragments of the owner’s story are framed by the timber shelves along the corridor and in the living room. These were designed to create frames for the knick-knacks and books that the owner collected over time.
3.145 Billeder af hvid gang
1

