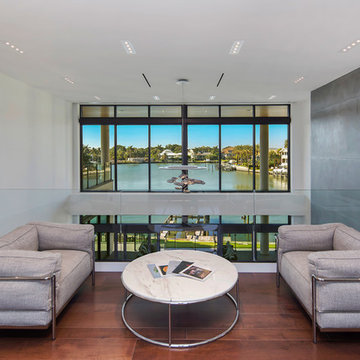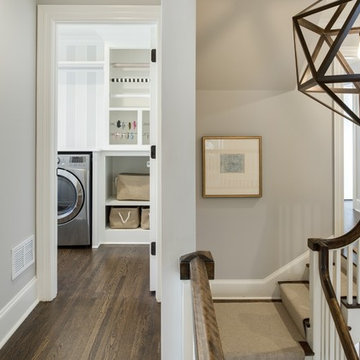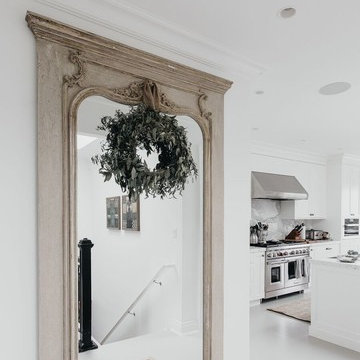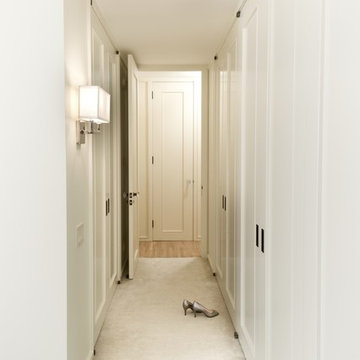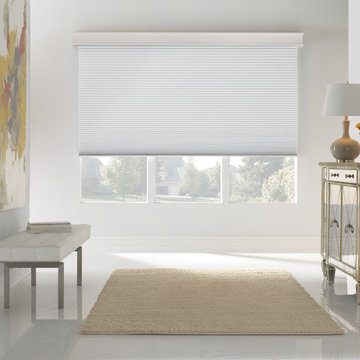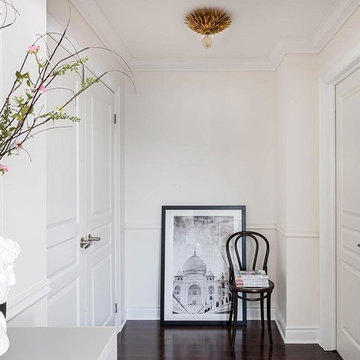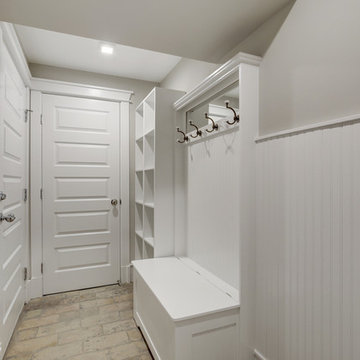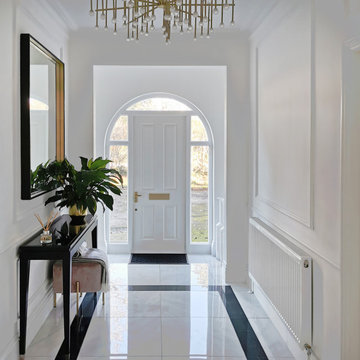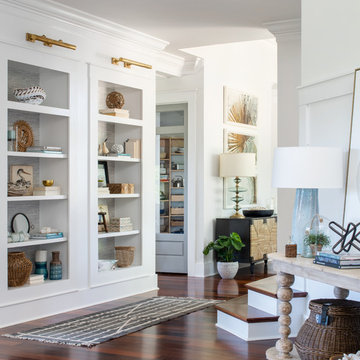3.228 Billeder af hvid gang
Sorteret efter:
Budget
Sorter efter:Populær i dag
201 - 220 af 3.228 billeder
Item 1 ud af 3
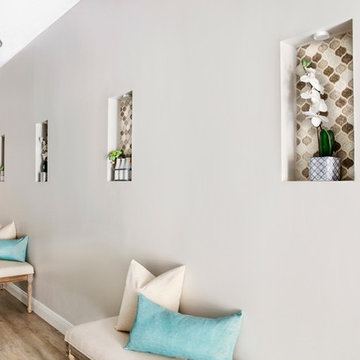
Design by: Etch Design Group
www.etchdesigngroup.com
Photography by: http://www.miabaxtersmail.com/interiors-1/
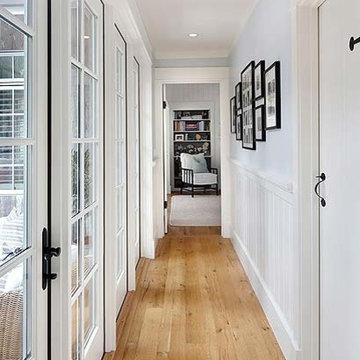
Hallway:
Seamless transition from exterior to interior. Glass was used along the entire length of the wall with reclaimed white oak floors to keep space grounded and warm.
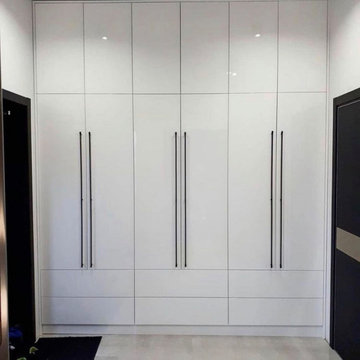
Custom Hallway Cabinet by Komandor. Bright, White, Pristine with Clean Lines. How would you describe this? The ceiling lighting really accentuates the high gloss finish on this wardrobe. Long handles help to balance out the poportions on this floor to ceiling cabinet. Contact us for a complimentary 3D version of this fabulous cabinet for your home.
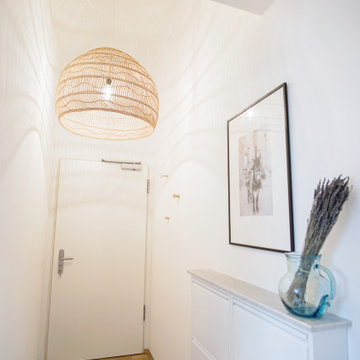
Auch in einem schmalen Flur ist Stauraum möglich. Hier wurde eine tolle Individuallösung gefunden. Der Schuhschrank misst nur 15cm Breite und beansprucht somit keinerlei Wohnfläche. Die hohe Decke wurde durch eine mediterrane Deckenlampe gehighlightet.
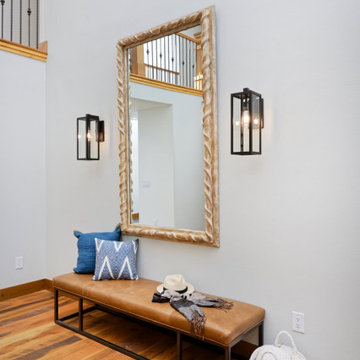
Our Denver studio designed this home to reflect the stunning mountains that it is surrounded by. See how we did it.
---
Project designed by Denver, Colorado interior designer Margarita Bravo. She serves Denver as well as surrounding areas such as Cherry Hills Village, Englewood, Greenwood Village, and Bow Mar.
For more about MARGARITA BRAVO, click here: https://www.margaritabravo.com/
To learn more about this project, click here: https://www.margaritabravo.com/portfolio/mountain-chic-modern-rustic-home-denver/
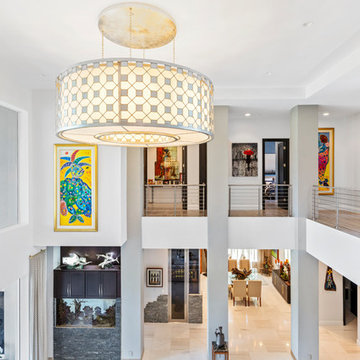
We gave this grand Boca Raton home comfortable interiors reflective of the client's personality.
Project completed by Lighthouse Point interior design firm Barbara Brickell Designs, Serving Lighthouse Point, Parkland, Pompano Beach, Highland Beach, and Delray Beach.
For more about Barbara Brickell Designs, click here: http://www.barbarabrickelldesigns.com
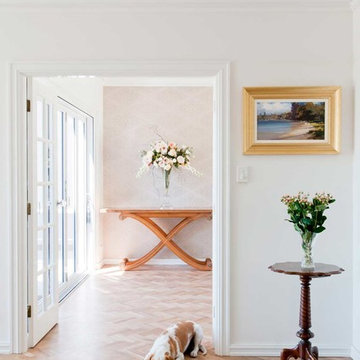
We love this photo not only for the beautiful finish of all of the fixtures and fittings, but for Albert the dog as well. We think you'll have to agree that he sets the entrance into the dining room off beautifully. The dining room can be fully enclosed with white painted double french doors, sporting solid clear glass Delf knobs. With a set of bi-fold doors at each end of the dining room, it can be opened up to a balcony to the front and provide direct access to the Alfresco area from the rear. The Dining room also incorporates a large walk in storage space fitted out with shelving and cabinetry to accommodate platters, glasses, dinnerware, cutlery, and all of the acoutrements that go hand in hand with entertaining a large family and social circle. The entire room is set off by beautiful wallpaper hung horizontally, a fruitwood table that seats 10 comfortably in cream upholstered chairs. The three pendant lights were created from a beautiful wallpaper.
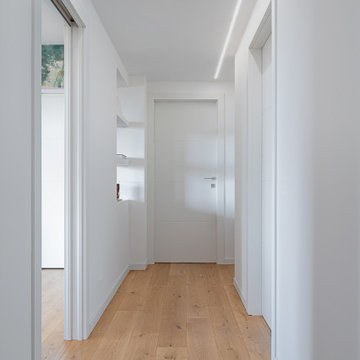
Corridoio Casa FG: linea led continua e libreria passante in muratura.
Progetto: MID | architettura
Photo by: Roy Bisschops
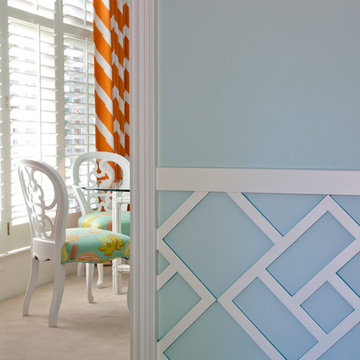
Walls are SW 6470 Waterscape. Drapery is Tobi Fairley Home fabrics. Photography by Nancy Nolan
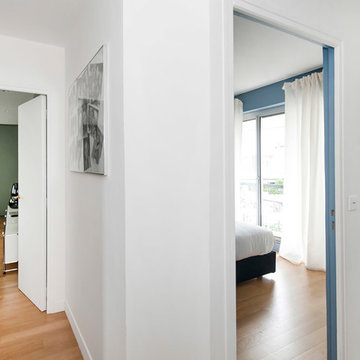
Suite à une nouvelle acquisition cette ancien duplex a été transformé en triplex. Un étage pièce de vie, un étage pour les enfants pré ado et un étage pour les parents. Nous avons travaillé les volumes, la clarté, un look à la fois chaleureux et épuré
Vue en perspectives de différents espaces
Voici la salle de bain pour Monsieur, sobre et élégance
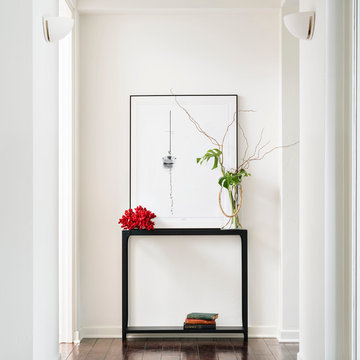
This darling young family of four recently moved to a beautiful home over looking La Jolla Shores. They wanted a home that represented their simple and sophisticated style that would still function as a livable space for their children. We incorporated a subtle nautical concept to blend with the location and dramatic color and texture contrasts to show off the architecture.
Photo cred: Chipper Hatter: www.chipperhatter.com
3.228 Billeder af hvid gang
11
