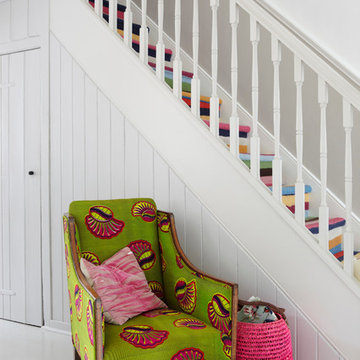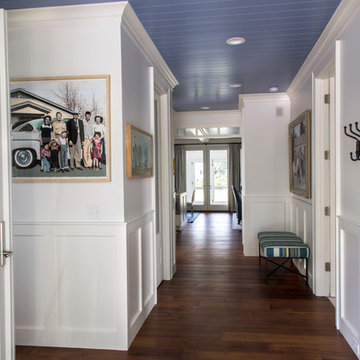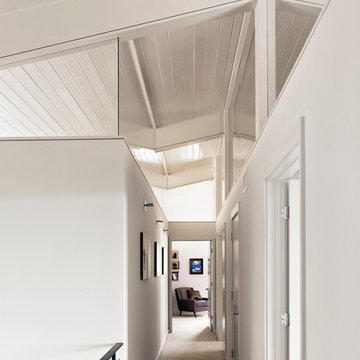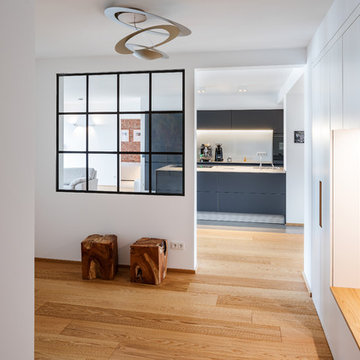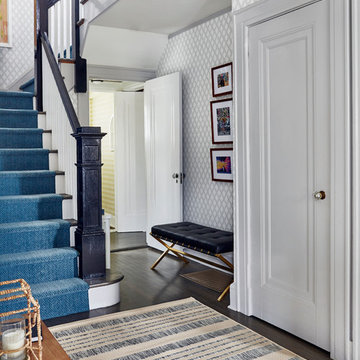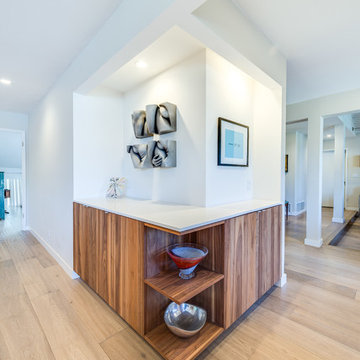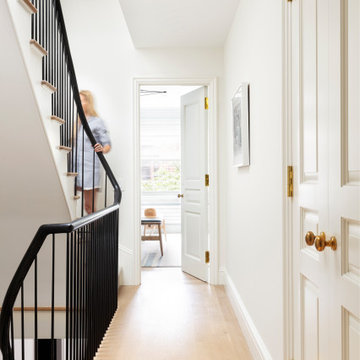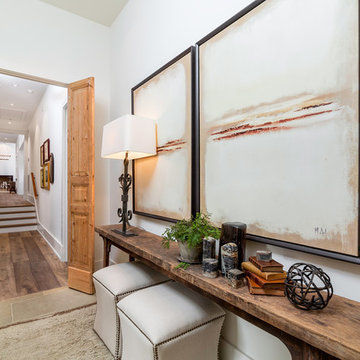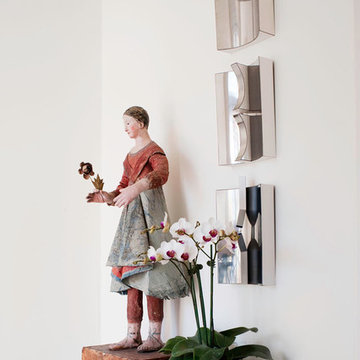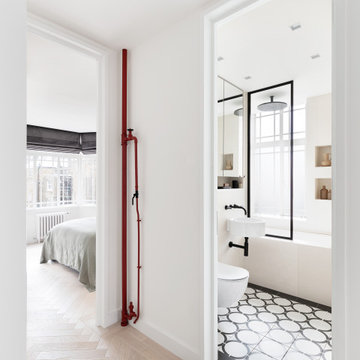3.230 Billeder af hvid gang
Sorteret efter:
Budget
Sorter efter:Populær i dag
61 - 80 af 3.230 billeder
Item 1 ud af 3
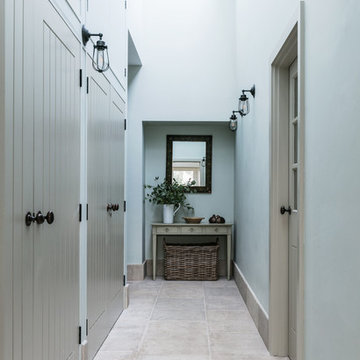
View showing hallway to the utility room and boot room -
with ample storage cupboards. The partly glazed door separates the utility room, whilst the hardy limestone flooring leads through to the boot room. Extensive built in cupboards line the wall and skylights run the length flooding the space with natural light. We love the bronze wall lights we put up and down the length of this hallway.
Photographer: Nick George
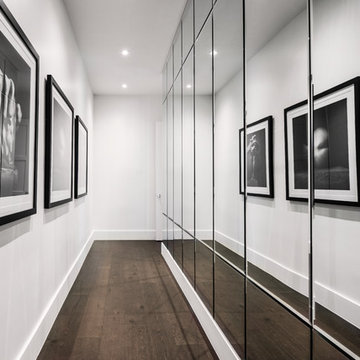
This hallway is the entrance to the master bedroom. To create a gallery like effect, one wall was lined with custom beveled mirror panels that reflect photography by Jorg Heidenberger.
Stephen Allen Photography
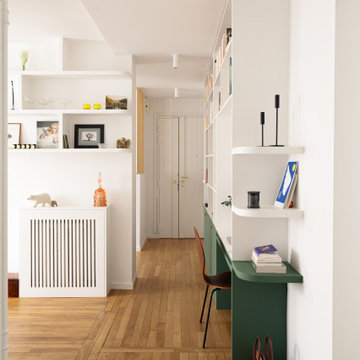
La bibliothèque multifonctionnelle accentue la profondeur de ce long couloir et se transforme en bureau côté salle à manger. Cela permet d'optimiser l'utilisation de l'espace et de créer une zone de travail fonctionnelle qui reste fidèle à l'esthétique globale de l’appartement.

The house was designed in an 'upside-down' arrangement, with kitchen, dining, living and the master bedroom at first floor to maximise views and light. Bedrooms, gym, home office and TV room are all located at ground floor in a u-shaped arrangement that frame a central courtyard. The front entrance leads into the main access spine of the home, which borders the glazed courtyard. A bright yellow steel and timber staircase leads directly up into the main living area, with a large roof light above that pours light into the hall. The interior decor is bright and modern, with key areas in the palette of whites and greys picked out in luminescent neon lighting and colours.

Hallways often get overlooked when finishing out a design, but not here. Our client wanted barn doors to add texture and functionality to this hallway. The barn door hardware compliments both the hardware in the kitchen and the laundry room. The reclaimed brick flooring continues throughout the kitchen, hallway, laundry, and powder bath, connecting all of the spaces together.

The understated exterior of our client’s new self-build home barely hints at the property’s more contemporary interiors. In fact, it’s a house brimming with design and sustainable innovation, inside and out.
3.230 Billeder af hvid gang
4
