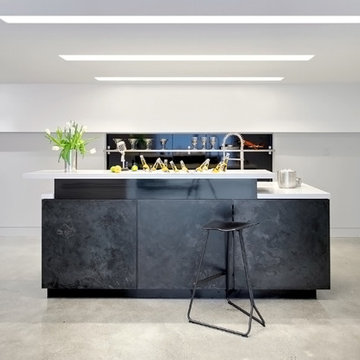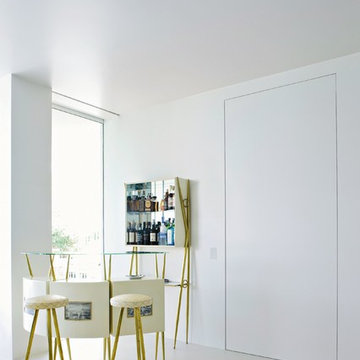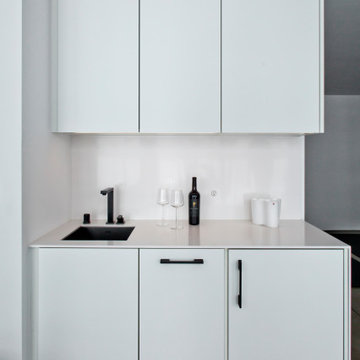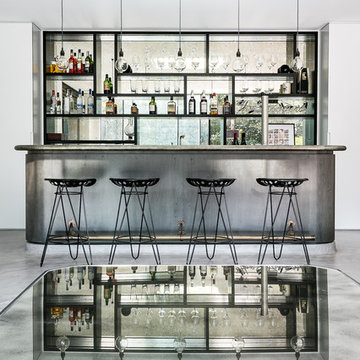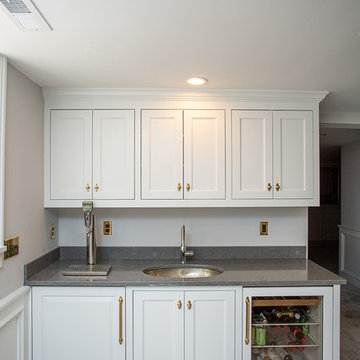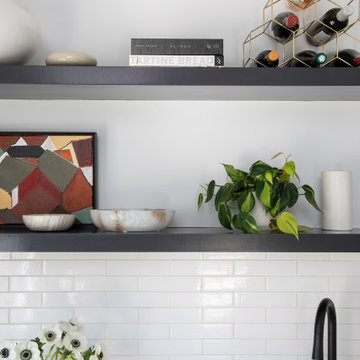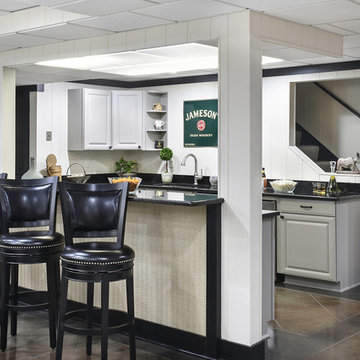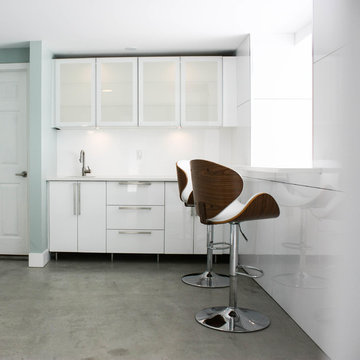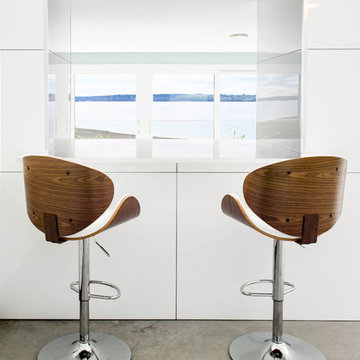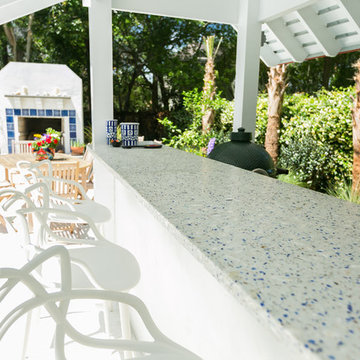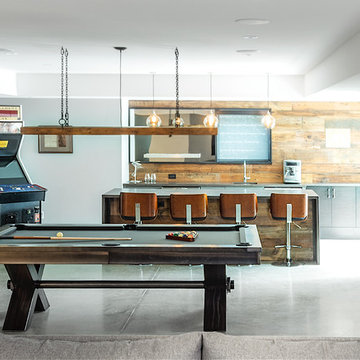64 Billeder af hvid hjemmebar med betongulv
Sorteret efter:
Budget
Sorter efter:Populær i dag
41 - 60 af 64 billeder
Item 1 ud af 3
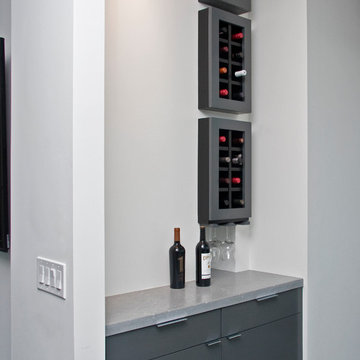
The bar area, designed by Woodways, continues the use of the same materials found within the kitchen. This ties the spaces together to create a cohesive contemporary and sleek design throughout the home. The built in wine storage adds an interesting and unique storage solution while also being a decorative and display element.
Photo by Megan TerVeen, © Visbeen Architechs, LLC
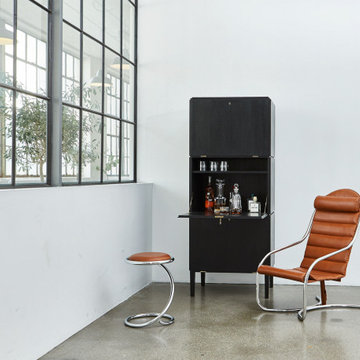
The Lounge Chair by Poul Henningsen. A masterpiece forged by a singular piece of steel tube bent into the most comfortable luxury relaxation chair. One of the nicer things about the Lounge Chair is the way it seems to fit every different room that it gets placed in.
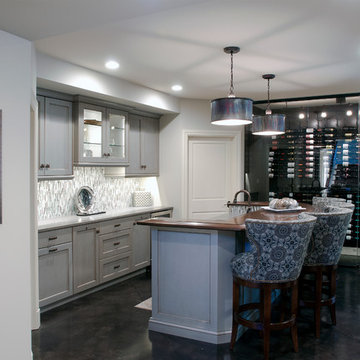
The perfect design for a growing family, the innovative Ennerdale combines the best of a many classic architectural styles for an appealing and updated transitional design. The exterior features a European influence, with rounded and abundant windows, a stone and stucco façade and interesting roof lines. Inside, a spacious floor plan accommodates modern family living, with a main level that boasts almost 3,000 square feet of space, including a large hearth/living room, a dining room and kitchen with convenient walk-in pantry. Also featured is an instrument/music room, a work room, a spacious master bedroom suite with bath and an adjacent cozy nursery for the smallest members of the family.
The additional bedrooms are located on the almost 1,200-square-foot upper level each feature a bath and are adjacent to a large multi-purpose loft that could be used for additional sleeping or a craft room or fun-filled playroom. Even more space – 1,800 square feet, to be exact – waits on the lower level, where an inviting family room with an optional tray ceiling is the perfect place for game or movie night. Other features include an exercise room to help you stay in shape, a wine cellar, storage area and convenient guest bedroom and bath.
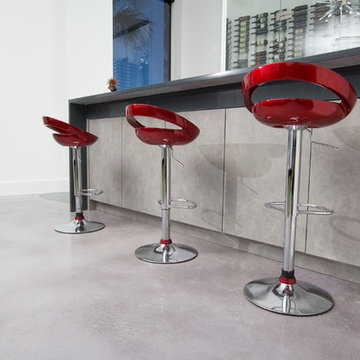
Element 7 concrete installed this smooth concrete overlay using MICRO-FINISH™. Beautiful, durable and easy to maintain concrete floors.
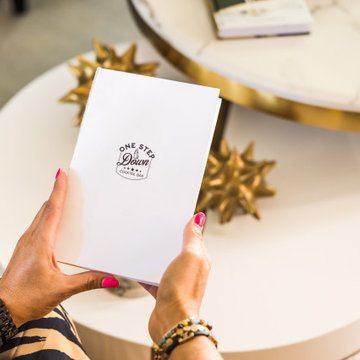
Who doesn't want to transform your living room into the perfect at-home bar to host friends for cocktails?
#OneStepDownProject
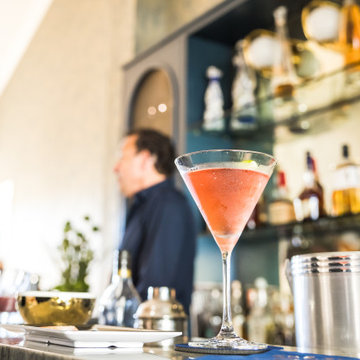
Who doesn't want to transform your living room into the perfect at-home bar to host friends for cocktails?
#OneStepDownProject
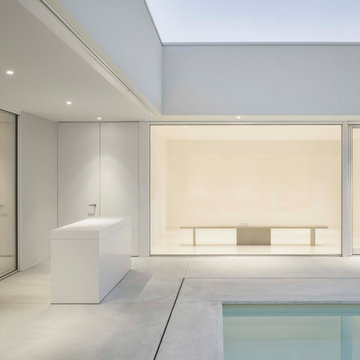
Veduta esterna dal cortile.
Un sistema di logge filtra gli affacci degli spazi interni dell'abitazione verso la corte.
La loggia principale ospita inoltre una cucina esterna
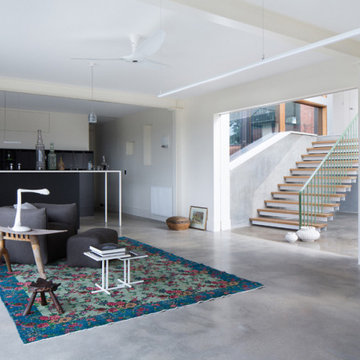
The bar was designed to be elegant yet practical and to modestly fit into the surrounding spaces. The back cabinet was design with singular doors for individual bottles.
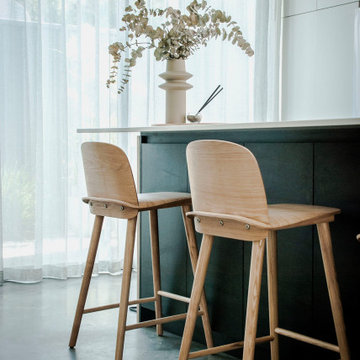
The kitchen island bench area to the Bayswater new build architectural designed home. Architecture by Robeson Architects, Interior design by Turner bespoke Design. A minimal Japandi feel with floating oak cabinets and natural stone. The island bench features dark cabinetry finish by Polytec and a solid oak feature frame.
64 Billeder af hvid hjemmebar med betongulv
3
