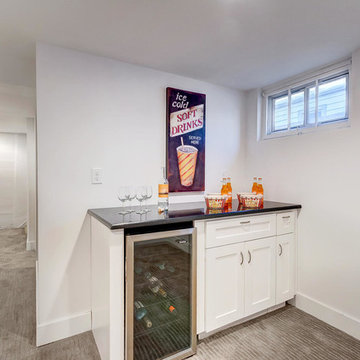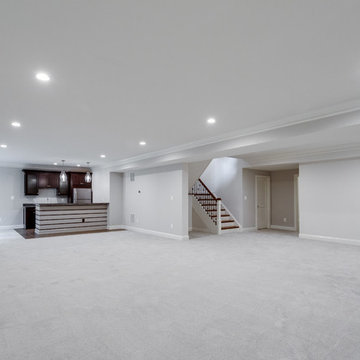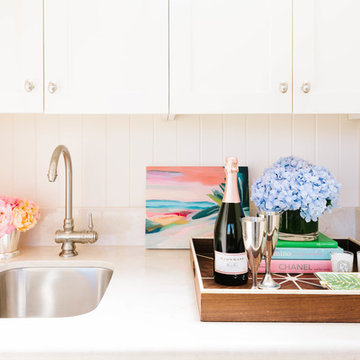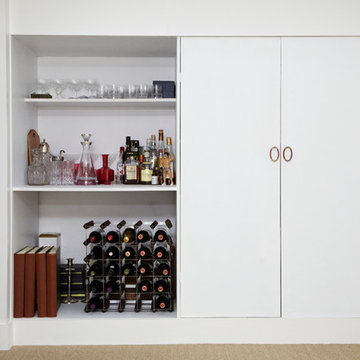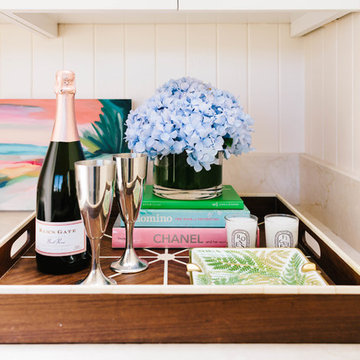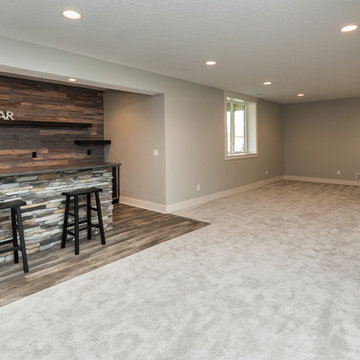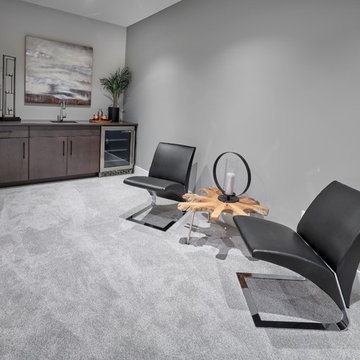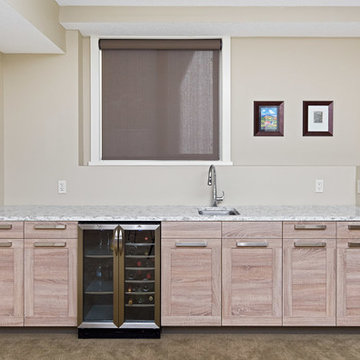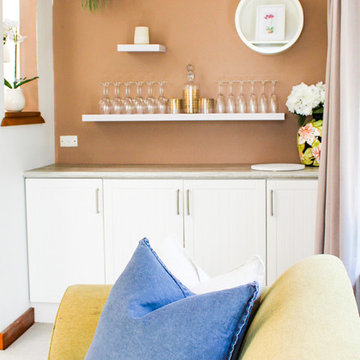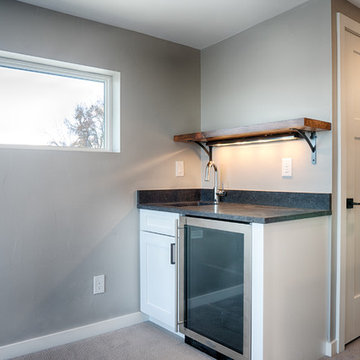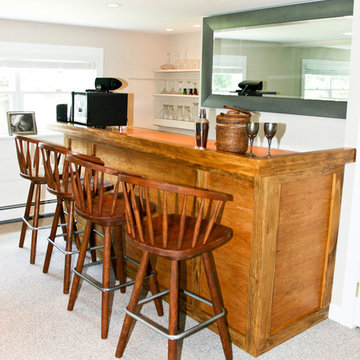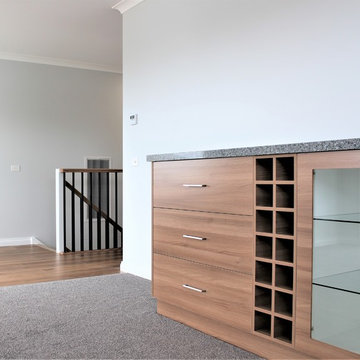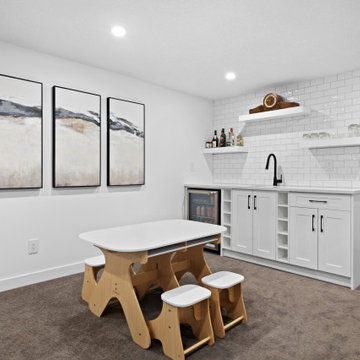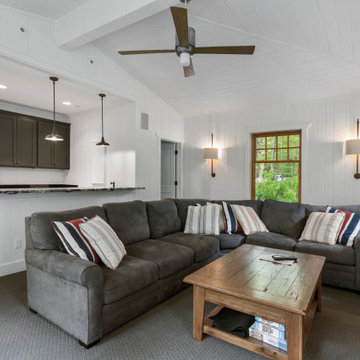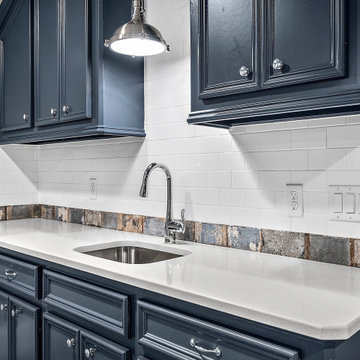98 Billeder af hvid hjemmebar med gulvtæppe
Sorteret efter:
Budget
Sorter efter:Populær i dag
61 - 80 af 98 billeder
Item 1 ud af 3
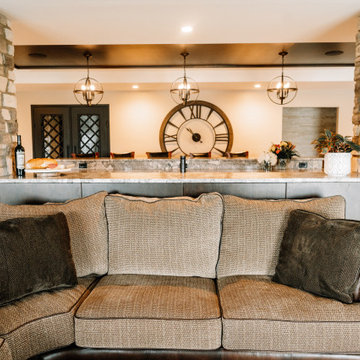
Our clients sought a welcoming remodel for their new home, balancing family and friends, even their cat companions. Durable materials and a neutral design palette ensure comfort, creating a perfect space for everyday living and entertaining.
In this cozy media room, we added plush, comfortable seating for enjoying favorite shows on a large screen courtesy of a top-notch projector. The warm fireplace adds to the inviting ambience. It's the perfect place for relaxation and entertainment.
---
Project by Wiles Design Group. Their Cedar Rapids-based design studio serves the entire Midwest, including Iowa City, Dubuque, Davenport, and Waterloo, as well as North Missouri and St. Louis.
For more about Wiles Design Group, see here: https://wilesdesigngroup.com/
To learn more about this project, see here: https://wilesdesigngroup.com/anamosa-iowa-family-home-remodel
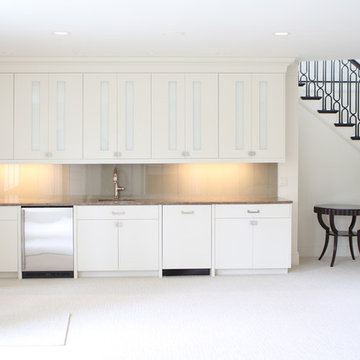
Small glass openings created in the upper cabinets offer privacy from what is inside while adding visual interest.
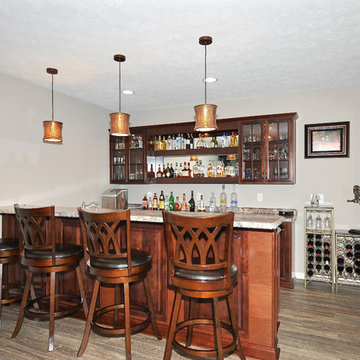
Tile: Shaw University CS01M, Color #900 Bentley
Ceiling Paint: SW7004 Snowbound
Wall Paint: Versatile gray SW6072
Trim Paint: SW7004 Snowbound
Cabinet Hardware: #DEC-6114-OB, oil rubbed bronze finish
Cabinets: Astrokraft cabinets, Cafe' finish on Rustic Birch
Countertops: Formica 180 FX premium laminate, Antique Mascarello #3466, Amore' edge
Bar Pendant Lights: Uttermost Marcel SP-U21851, 1-bulb lights, copper finish
Trim: Colonial baseboard
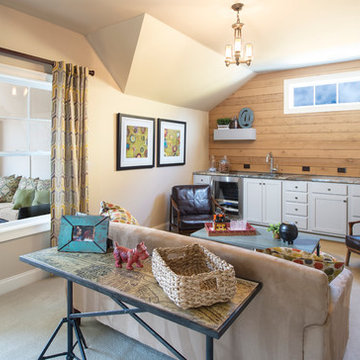
A spacious wet bar highlights this third floor bonus room, opening directly to the home's outdoor sky terrace for easy entertaining.
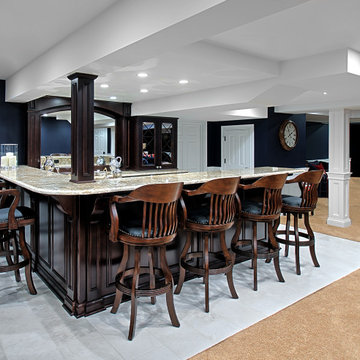
Full bar in home's lower level has sink, refrigerator
and microwave for complete home entertaining. Custom cabinetry created in our Evanston millwork shop. Norman Sizemore photographer
98 Billeder af hvid hjemmebar med gulvtæppe
4
