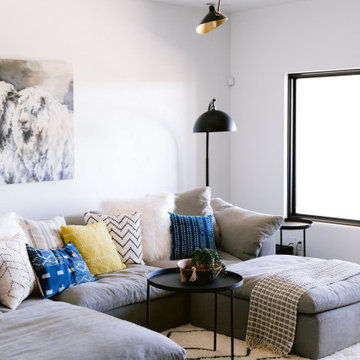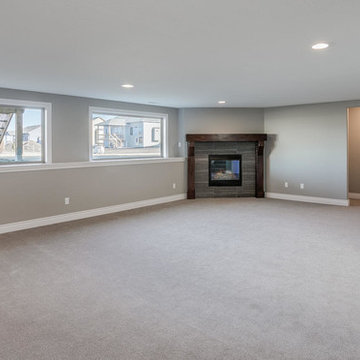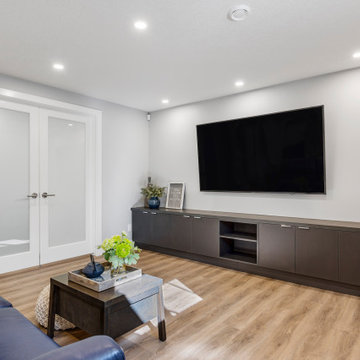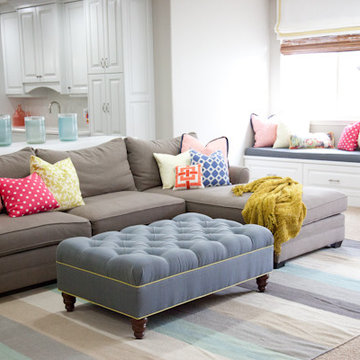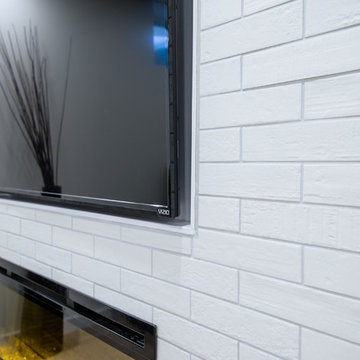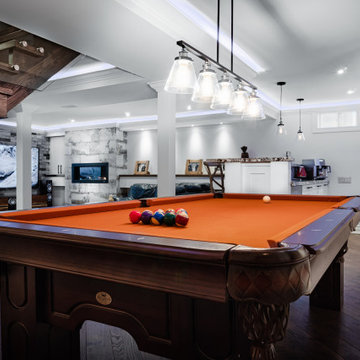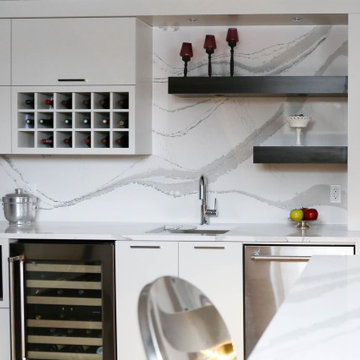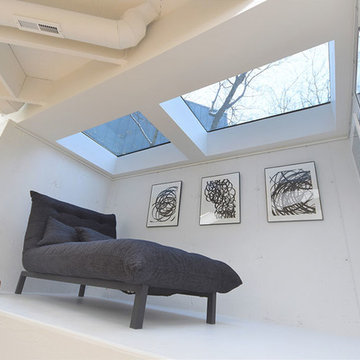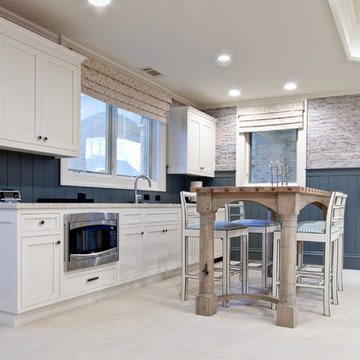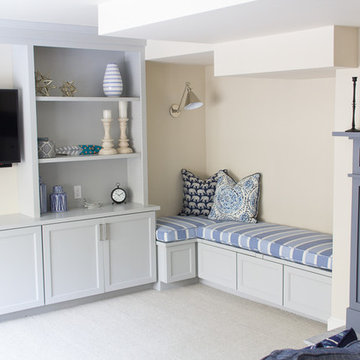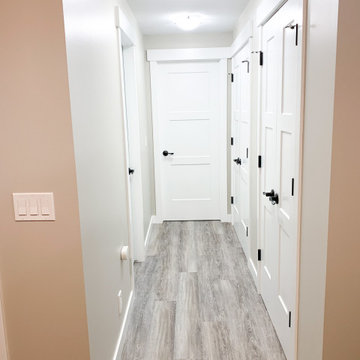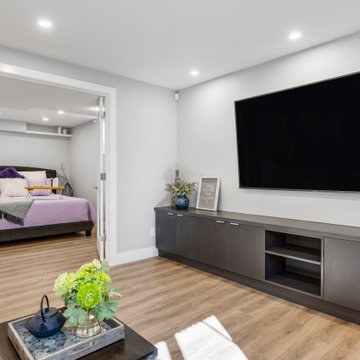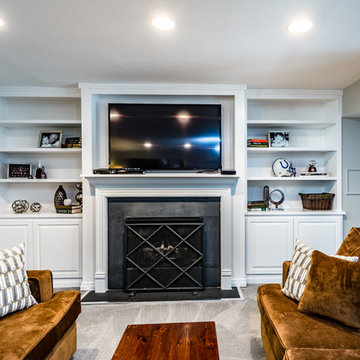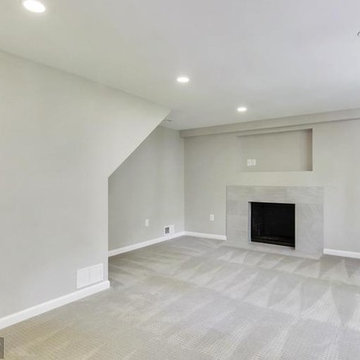196 Billeder af hvid kælder med flisebelagt pejseindramning
Sorteret efter:
Budget
Sorter efter:Populær i dag
61 - 80 af 196 billeder
Item 1 ud af 3
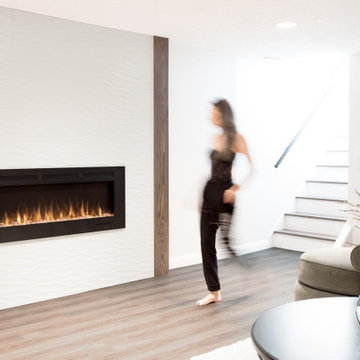
Open concept basement with an electric fireplace feature wall. The fireplace surround is a beautiful porcelain tile in a wave texture to add interest in a subtle way. LVP floating floor is used throughout the basement with matching stained wood details to tie in the upstairs. The white fireplace surround is neutral and bright in this basement renovation.
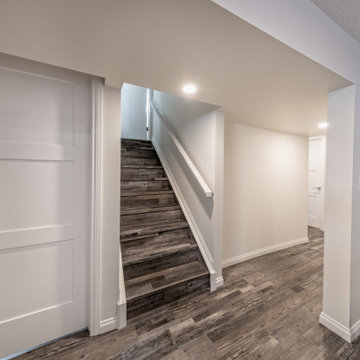
Our clients live in a beautifully maintained 60/70's era bungalow in a mature and desirable area of the city. They had previously re-developed the main floor, exterior, landscaped the front & back yards, and were now ready to develop the unfinished basement. It was a 1,000 sq ft of pure blank slate! They wanted a family room, a bar, a den, a guest bedroom large enough to accommodate a king-sized bed & walk-in closet, a four piece bathroom with an extra large 6 foot tub, and a finished laundry room. Together with our clients, a beautiful and functional space was designed and created. Have a look at the finished product. Hard to believe it is a basement! Gorgeous!
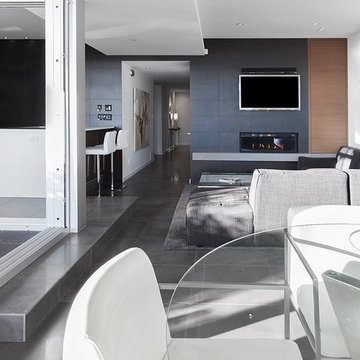
Architectural Consulting + Space Planning, Private Residence, Renovation.
White Rock, BC
Krista Jahnke Photography + Design
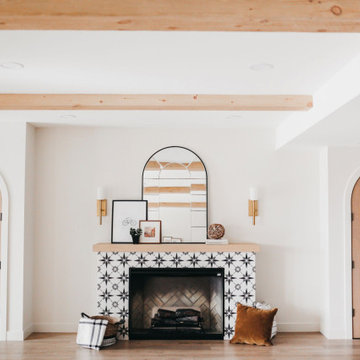
Our client's family immigrated from the tropical island of Mauritius just off the coast of Madagascar. They wanted to bring in elements of their culture while taking advantage of the natural light of their walkout basement. With the creativity of Lisa Clark's design and the craftsmanship of our trade network, we were able to create a functional and fashionable space for their family.
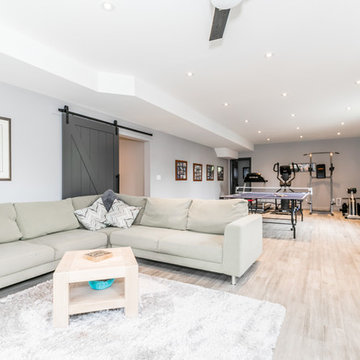
This lot had great potential for a fully finished walkout basement, which is exactly what the clients and their 4 children needed. The home now features 2 games rooms, a large great room, and a fantastic kitchen, all overlooking Lake Simcoe.
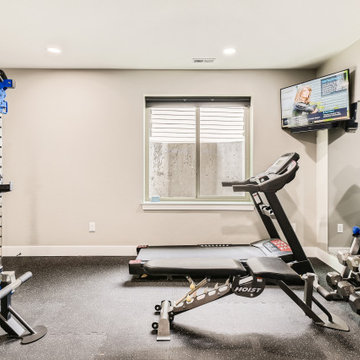
This custom basement offers an industrial sports bar vibe with contemporary elements. The wet bar features open shelving, a brick backsplash, wood accents and custom LED lighting throughout. The theater space features a coffered ceiling with LED lighting and plenty of game room space. The basement comes complete with a in-home gym and a custom wine cellar.
196 Billeder af hvid kælder med flisebelagt pejseindramning
4
