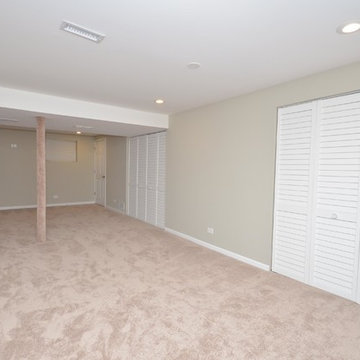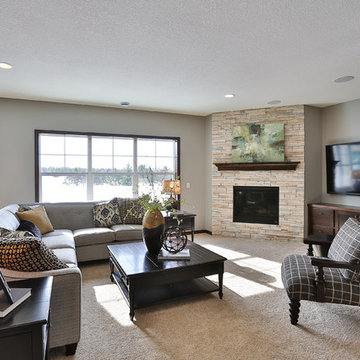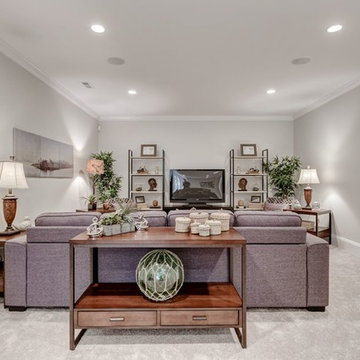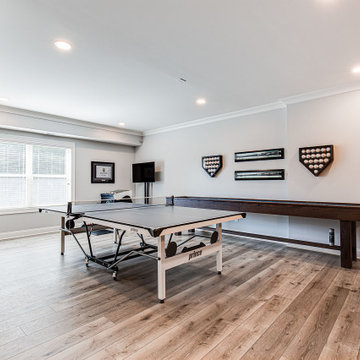1.291 Billeder af hvid kælder med grå vægge
Sorteret efter:
Budget
Sorter efter:Populær i dag
21 - 40 af 1.291 billeder
Item 1 ud af 3
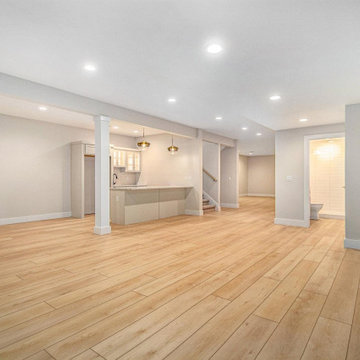
Crisp tones of maple and birch. The enhanced bevels accentuate the long length of the planks.

The clients lower level was in need of a bright and fresh perspective, with a twist of inspiration from a recent stay in Amsterdam. The previous space was dark, cold, somewhat rustic and featured a fireplace that too up way to much of the space. They wanted a new space where their teenagers could hang out with their friends and where family nights could be filled with colorful expression.
Light & clear acrylic chairs allow you to embrace the colors beyond the game table. A wallpaper mural adds a colorful back drop to the space.
Check out the before photos for a true look at what was changed in the space.
Photography by Spacecrafting Photography

A lovely Brooklyn Townhouse with an underutilized garden floor (walk out basement) gets a full redesign to expand the footprint of the home. The family of four needed a playroom for toddlers that would grow with them, as well as a multifunctional guest room and office space. The modern play room features a calming tree mural background juxtaposed with vibrant wall decor and a beanbag chair.. Plenty of closed and open toy storage, a chalkboard wall, and large craft table foster creativity and provide function. Carpet tiles for easy clean up with tots! The guest room design is sultry and decadent with golds, blacks, and luxurious velvets in the chair and turkish ikat pillows. A large chest and murphy bed, along with a deco style media cabinet plus TV, provide comfortable amenities for guests despite the long narrow space. The glam feel provides the perfect adult hang out for movie night and gaming. Tibetan fur ottomans extend seating as needed.
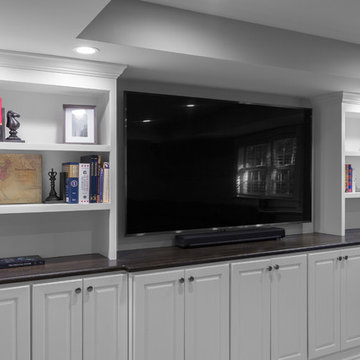
This renovated space included a newly designed, elaborate bar, a comfortable entertainment area, a full bathroom, and a large open children’s play area. Several wall mounted televisions, and a fully integrated surround sound system throughout the whole finished space make this a perfect spot for watching sports or catching a movie.
Photo credit: Perko Photography
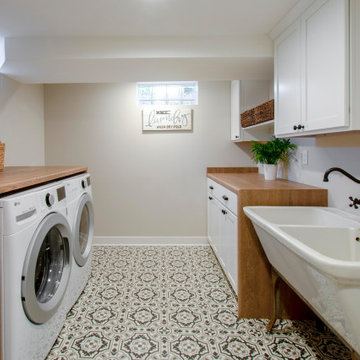
This 1933 Wauwatosa basement was dark, dingy and lacked functionality. The basement was unfinished with concrete walls and floors. A small office was enclosed but the rest of the space was open and cluttered.
The homeowners wanted a warm, organized space for their family. A recent job change meant they needed a dedicated home office. They also wanted a place where their kids could hang out with friends.
Their wish list for this basement remodel included: a home office where the couple could both work, a full bathroom, a cozy living room and a dedicated storage room.
This basement renovation resulted in a warm and bright space that is used by the whole family.
Highlights of this basement:
- Home Office: A new office gives the couple a dedicated space for work. There’s plenty of desk space, storage cabinets, under-shelf lighting and storage for their home library.
- Living Room: An old office area was expanded into a cozy living room. It’s the perfect place for their kids to hang out when they host friends and family.
- Laundry Room: The new laundry room is a total upgrade. It now includes fun laminate flooring, storage cabinets and counter space for folding laundry.
- Full Bathroom: A new bathroom gives the family an additional shower in the home. Highlights of the bathroom include a navy vanity, quartz counters, brass finishes, a Dreamline shower door and Kohler Choreograph wall panels.
- Staircase: We spruced up the staircase leading down to the lower level with patterned vinyl flooring and a matching trim color.
- Storage: We gave them a separate storage space, with custom shelving for organizing their camping gear, sports equipment and holiday decorations.
CUSTOMER REVIEW
“We had been talking about remodeling our basement for a long time, but decided to make it happen when my husband was offered a job working remotely. It felt like the right time for us to have a real home office where we could separate our work lives from our home lives.
We wanted the area to feel open, light-filled, and modern – not an easy task for a previously dark and cold basement! One of our favorite parts was when our designer took us on a 3D computer design tour of our basement. I remember thinking, ‘Oh my gosh, this could be our basement!?!’ It was so fun to see how our designer was able to take our wish list and ideas from my Pinterest board, and turn it into a practical design.
We were sold after seeing the design, and were pleasantly surprised to see that Kowalske was less costly than another estimate.” – Stephanie, homeowner
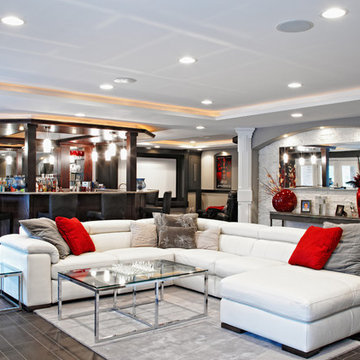
A picture is worth a thousand words, but it's difficult to describe this exquisite basement in a photograph. Designed for a couple who are a party waiting to happen, this walkout basement was destined to be spectacular. Once a cold, blank slate of concrete, the basement is now an extraordinary multi-functional living space. The luxurious new design includes a stunning full bar with all the amenities. The cabinetry was done in Brookhaven Bridgeport Oak in a Bistro finish and granite countertops. In the lounge area an older fireplace was removed and replaced with a Lennox direct-vent fireplace. Gorgeous stacked quartz stone in Glacier white surrounds the unit and Corian was used for the hearth. A home theater room is tucked away yet open to the lounge area. Custom woodwork also helps to set this basement apart. Unique art deco columns were designed by the M.J. Whelan design team, along with several art nooks peppered throughout the space. Beautiful trim molding wrap the entire space. Tray ceilings help to define different areas of the space. Lighting is layered throughout, including indirect cove lighting wrapping every tray. A spa room and full bathroom were also a part of the new design.

This farmhouse style home was already lovely and inviting. We just added some finishing touches in the kitchen and expanded and enhanced the basement. In the kitchen we enlarged the center island so that it is now five-feet-wide. We rebuilt the sides, added the cross-back, “x”, design to each end and installed new fixtures. We also installed new counters and painted all the cabinetry. Already the center of the home’s everyday living and entertaining, there’s now even more space for gathering. We expanded the already finished basement to include a main room with kitchenet, a multi-purpose/guestroom with a murphy bed, full bathroom, and a home theatre. The COREtec vinyl flooring is waterproof and strong enough to take the beating of everyday use. In the main room, the ship lap walls and farmhouse lantern lighting coordinates beautifully with the vintage farmhouse tuxedo bathroom. Who needs to go out to the movies with a home theatre like this one? With tiered seating for six, featuring reclining chair on platforms, tray ceiling lighting and theatre sconces, this is the perfect spot for family movie night!
Rudloff Custom Builders has won Best of Houzz for Customer Service in 2014, 2015, 2016, 2017, 2019, 2020, and 2021. We also were voted Best of Design in 2016, 2017, 2018, 2019, 2020, and 2021, which only 2% of professionals receive. Rudloff Custom Builders has been featured on Houzz in their Kitchen of the Week, What to Know About Using Reclaimed Wood in the Kitchen as well as included in their Bathroom WorkBook article. We are a full service, certified remodeling company that covers all of the Philadelphia suburban area. This business, like most others, developed from a friendship of young entrepreneurs who wanted to make a difference in their clients’ lives, one household at a time. This relationship between partners is much more than a friendship. Edward and Stephen Rudloff are brothers who have renovated and built custom homes together paying close attention to detail. They are carpenters by trade and understand concept and execution. Rudloff Custom Builders will provide services for you with the highest level of professionalism, quality, detail, punctuality and craftsmanship, every step of the way along our journey together.
Specializing in residential construction allows us to connect with our clients early in the design phase to ensure that every detail is captured as you imagined. One stop shopping is essentially what you will receive with Rudloff Custom Builders from design of your project to the construction of your dreams, executed by on-site project managers and skilled craftsmen. Our concept: envision our client’s ideas and make them a reality. Our mission: CREATING LIFETIME RELATIONSHIPS BUILT ON TRUST AND INTEGRITY.
Photo Credit: Linda McManus Images
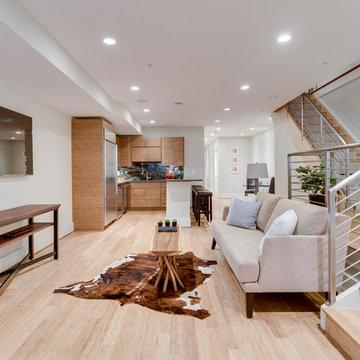
With a listing price of just under $4 million, this gorgeous row home located near the Convention Center in Washington DC required a very specific look to attract the proper buyer.
The home has been completely remodeled in a modern style with bamboo flooring and bamboo kitchen cabinetry so the furnishings and decor needed to be complimentary. Typically, transitional furnishings are used in staging across the board, however, for this property we wanted an urban loft, industrial look with heavy elements of reclaimed wood to create a city, hotel luxe style. As with all DC properties, this one is long and narrow but is completely open concept on each level, so continuity in color and design selections was critical.
The row home had several open areas that needed a defined purpose such as a reception area, which includes a full bar service area, pub tables, stools and several comfortable seating areas for additional entertaining. It also boasts an in law suite with kitchen and living quarters as well as 3 outdoor spaces, which are highly sought after in the District.
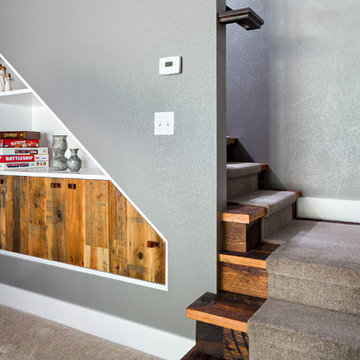
Custom cabinetry with reclaimed vintage oak doors. Leather straps were used for the door pulls, and adds to the rustic charm of this space.
Photo Credit: StudioQPhoto.com
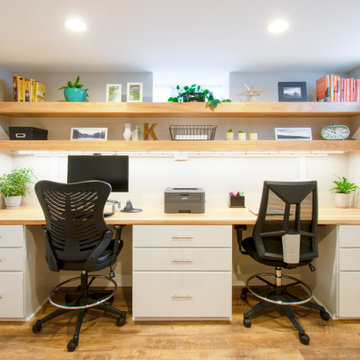
This 1933 Wauwatosa basement was dark, dingy and lacked functionality. The basement was unfinished with concrete walls and floors. A small office was enclosed but the rest of the space was open and cluttered.
The homeowners wanted a warm, organized space for their family. A recent job change meant they needed a dedicated home office. They also wanted a place where their kids could hang out with friends.
Their wish list for this basement remodel included: a home office where the couple could both work, a full bathroom, a cozy living room and a dedicated storage room.
This basement renovation resulted in a warm and bright space that is used by the whole family.
Highlights of this basement:
- Home Office: A new office gives the couple a dedicated space for work. There’s plenty of desk space, storage cabinets, under-shelf lighting and storage for their home library.
- Living Room: An old office area was expanded into a cozy living room. It’s the perfect place for their kids to hang out when they host friends and family.
- Laundry Room: The new laundry room is a total upgrade. It now includes fun laminate flooring, storage cabinets and counter space for folding laundry.
- Full Bathroom: A new bathroom gives the family an additional shower in the home. Highlights of the bathroom include a navy vanity, quartz counters, brass finishes, a Dreamline shower door and Kohler Choreograph wall panels.
- Staircase: We spruced up the staircase leading down to the lower level with patterned vinyl flooring and a matching trim color.
- Storage: We gave them a separate storage space, with custom shelving for organizing their camping gear, sports equipment and holiday decorations.
CUSTOMER REVIEW
“We had been talking about remodeling our basement for a long time, but decided to make it happen when my husband was offered a job working remotely. It felt like the right time for us to have a real home office where we could separate our work lives from our home lives.
We wanted the area to feel open, light-filled, and modern – not an easy task for a previously dark and cold basement! One of our favorite parts was when our designer took us on a 3D computer design tour of our basement. I remember thinking, ‘Oh my gosh, this could be our basement!?!’ It was so fun to see how our designer was able to take our wish list and ideas from my Pinterest board, and turn it into a practical design.
We were sold after seeing the design, and were pleasantly surprised to see that Kowalske was less costly than another estimate.” – Stephanie, homeowner
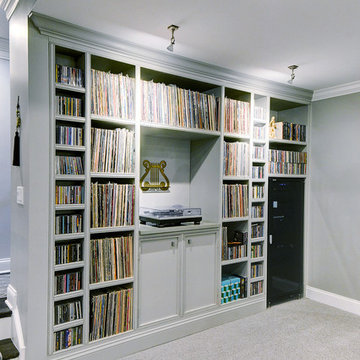
By turning the original staircase, we allowed for this wonderful area to create a music lovers dream space. Custom designed album/CD storage houses the owner's massive collection perfectly. Cubby for the Sonos system, and a custom height for the turntable, allows for a perfect audio setup.

Area under the stairs is cut out to make way for a craft and homework station.
1.291 Billeder af hvid kælder med grå vægge
2

