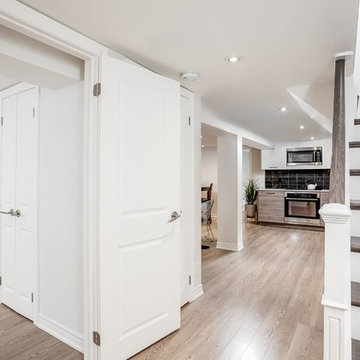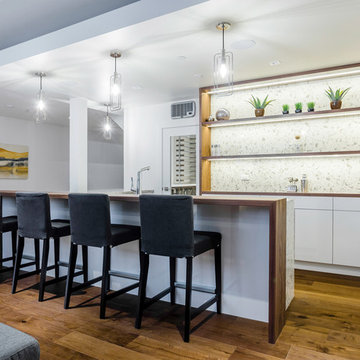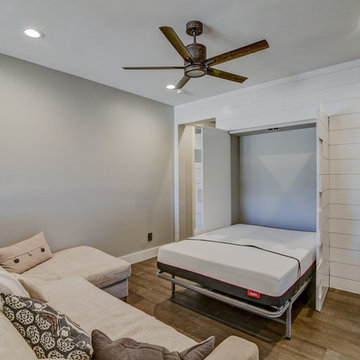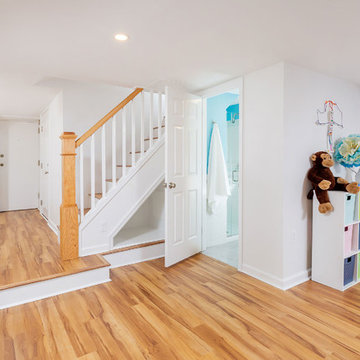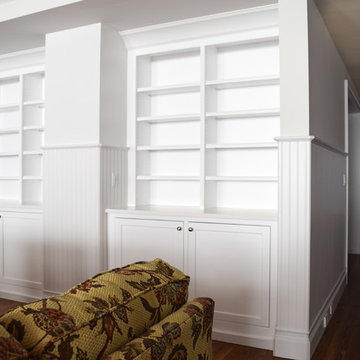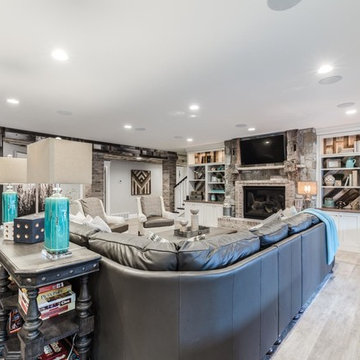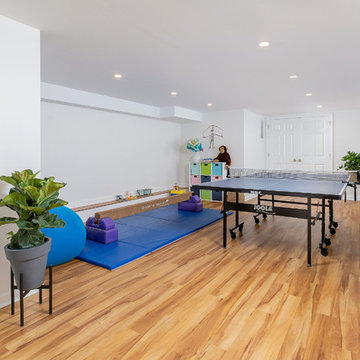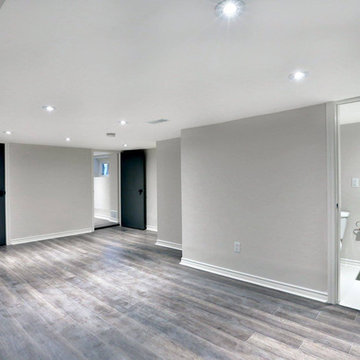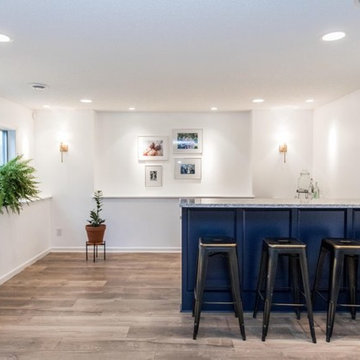Kælder
Sorteret efter:
Budget
Sorter efter:Populær i dag
41 - 60 af 292 billeder
Item 1 ud af 3
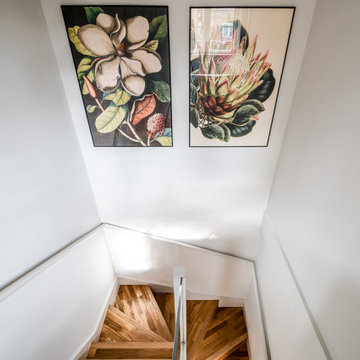
Mews Development, Barnsbury , Islington N1
Change of Use from Single Family Dwelling to 2no. Apartments
Previous existing condition
Originally arranged on2 floors ( ground and 1st floors), a single family dwelling which formed part of a set of late 20th century mews development dwellings set within a gated and private development.
The original single family dwelling retained a rear garden, largely unused with a smaller*ambiguous ‘garden’ area seen upon arrival from the main street.
As built condition
Planning Approval was successfully gained for the following:
1. Basement extension with ‘sunken’ garden space to south face
Light wells, front and back, in order to allow sufficient light into the interior basement spaces and assist in ‘defining’ the ‘ambiguous’* approach elevation.
2. Creation of a new2ndfloor leveland mansard roof extension: 2 additional floors on top of the original 2 floor single family dwelling development. This is in addition to the basement extension.
3. The above has culminated in the building owner also achieving permission for a change of Use from Single Family Dwelling to 2no. High specification speculative apartments thus:
Flat A x 3 bedroom flat: comprising basement, ground and 1st floors
Flat B x 2 bedroom Flat located on 2nd and 3rd floors(withnew mansard roof).
The development also incorporates the following:
1. Avoidance of Exterior alterations for access
Exterior alterations for access to the upper levels were avoided by concentrating the access requirements within the building’s structural envelope. This was achieved by the intervention of an internal stair that would service the top floor flat and the reconfiguring for the existing stair for the flat below.
Therefore, any incongruous exterior access stair structures, that would necessitate rising up the exterior elevation, were avoided.
2. Two Separate Main entrances:
Each flat has its own separate entrance, Flat A from the South elevation and Flat B from the North Elevation.
Privacy has also be enhanced for occupants since each flat has its own separate entrance.
This design element has also created the added benefit of giving a ‘purpose’ to the north elevation, something which itoriginally lacked.*
3. Exterior Balconies as additions
In addition, the inclusion of light weight balconies that were sympathetic to the original Mews development design have improved the occupants’ well-being and quality of day to day living by creating pockets of additional amenity spaces.
The original aim and intent was to convert an existing single family dwelling into 2 spacious apartments, and yet retain the external appearance of the building as well as avoid imposing external stair structures for access.
This was achieved by adding volume vertically, upward and downward and by carefully creating 2 new stairs internally that also offered privacy to both units.
In doing so, the constraints imposed by the planning department in relation to the sensitive nature of the original Mews development setting were respected and the client’s requirements were successfully achieved.
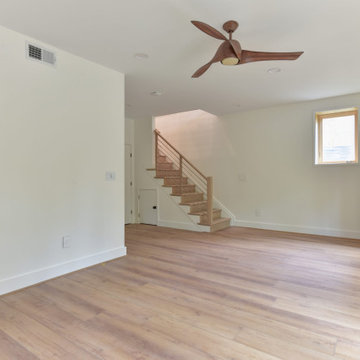
This is a project we took over and finished after another contractor could not complete it. It involved ripping out almost all of the interior framing and rough-in work from the past contractor. Features Allura woodtone exterior siding with lots of upgraded interior finishes.
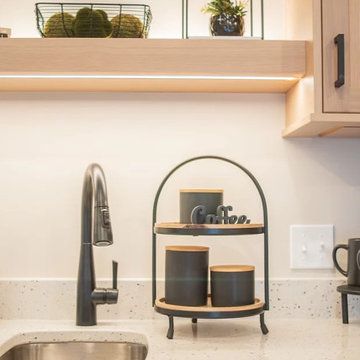
A blank slate and open minds are a perfect recipe for creative design ideas. The homeowner's brother is a custom cabinet maker who brought our ideas to life and then Landmark Remodeling installed them and facilitated the rest of our vision. We had a lot of wants and wishes, and were to successfully do them all, including a gym, fireplace, hidden kid's room, hobby closet, and designer touches.
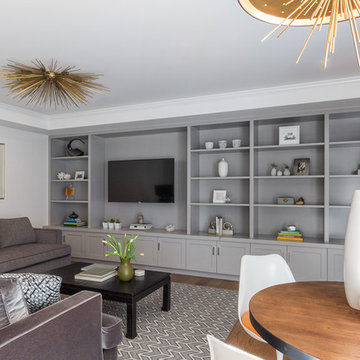
This basement TV room features a neutral color palette with pops of metallic accents and orange. The patterned area rug from Stark Carpet adds a graphic element to the space while the white and orange egg chairs give a modern touch.
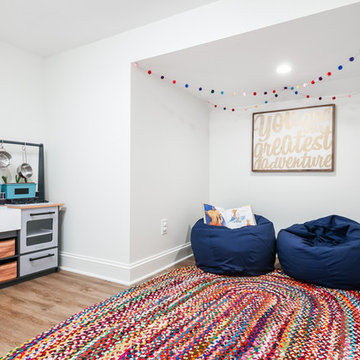
Our clients wanted a space to gather with friends and family for the children to play. There were 13 support posts that we had to work around. The awkward placement of the posts made the design a challenge. We created a floor plan to incorporate the 13 posts into special features including a built in wine fridge, custom shelving, and a playhouse. Now, some of the most challenging issues add character and a custom feel to the space. In addition to the large gathering areas, we finished out a charming powder room with a blue vanity, round mirror and brass fixtures.
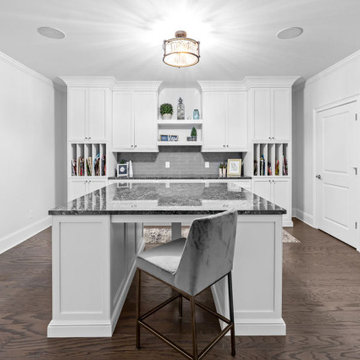
Bring out your creative side in this beautifully designed craft room. The main workstation is a large freestanding island with sleek black granite countertops, pull-out drawers, open storage, and ample room to get creative. The focal point of this stylish craft room is the dazzling floor to ceiling white shaker cabinetry, open shelving, and multipurpose work space along the entire back wall. The coordinating countertops, glossy gray subway tile backsplash and mix of modern and traditional accents add the finishing touches to this space making it the perfect setting to inspire your creativity.
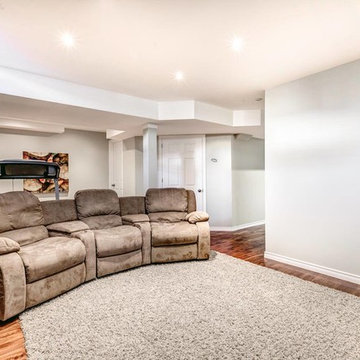
The basement was completely finished top to bottom. Since it was not a large basement, design and layout was carefully planned. We installed a mid-wall fireplace with a natural stone accent wall. The walls were painted a soft gray. Floating engineered flooring with water roof membrane were installed to add to the warmth. LED pot lights make up for the small basement windows,
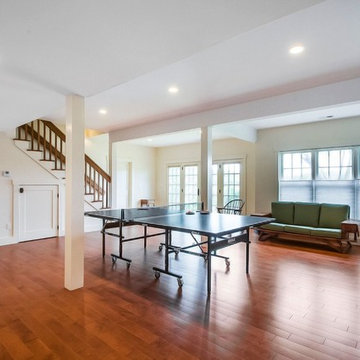
Lower level (basement) family room provides recreation space for the entire family. Large French doors with oversize side lights allows maximum natural light.
Photo: House Pics, LLC
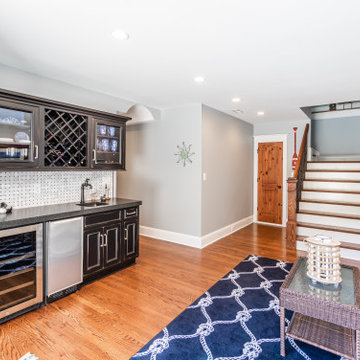
Finished basement with deluxe wet bar leads out to pool deck with wall of sliding glass doors.
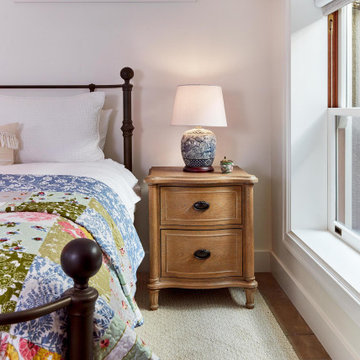
This guest bedroom reflects the charm of the house with the combination of a quilt, blue and white lamp and wooden side table. Located in the basement, natural light is provided by an egress light well and ribbon window. Note the decorative vent cover in the soffit and deep sill provided by the foundation wall.
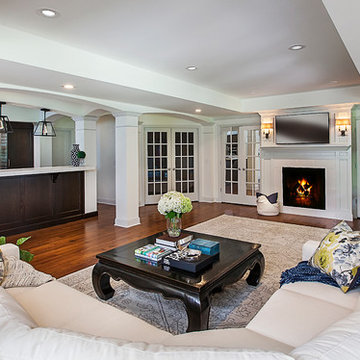
What was once an empty unfinished 2,400 sq. ft. basement is now a luxurious entertaining space. This newly renovated walkout basement features segmental arches that bring architecture and character. In the basement bar, the modern antique mirror tile backsplash runs countertop to ceiling. Two inch thick marble countertops give a strong presence. Beautiful dark Java Wood-Mode cabinets with a transitional style door finish off the bar area. New appliances such an ice maker, dishwasher, and a beverage refrigerator have been installed and add contemporary function. Unique pendant lights with crystal bulbs add to the bling that sets this bar apart.The entertainment experience is rounded out with the addition of a game area and a TV viewing area, complete with a direct vent fireplace. Mirrored French doors flank the fireplace opening into small closets. The dining area design is the embodiment of leisure and modern sophistication, as the engineered hickory hardwood carries through the finished basement and ties the look together. The basement exercise room is finished off with paneled wood plank walls and home gym horsemats for the flooring. The space will welcome guests and serve as a luxurious retreat for friends and family for years to come. Photos by Garland Photography
3
