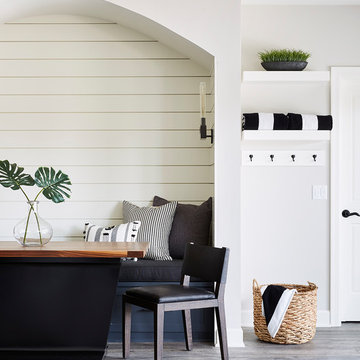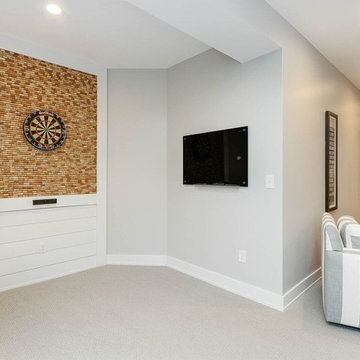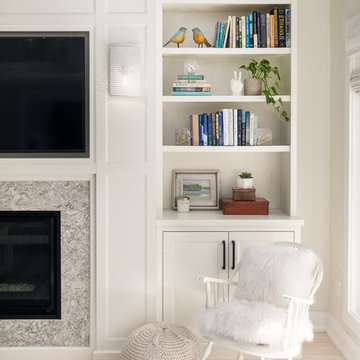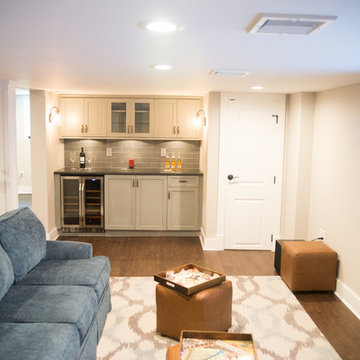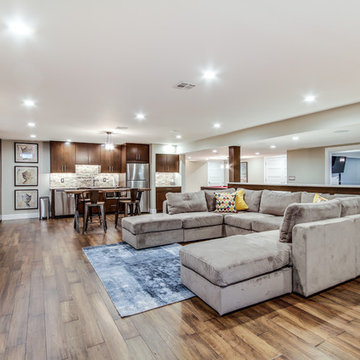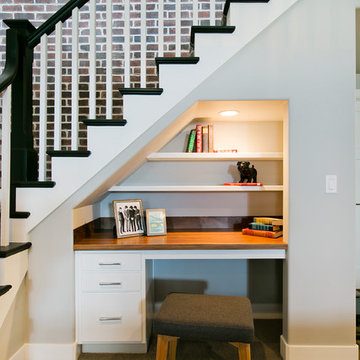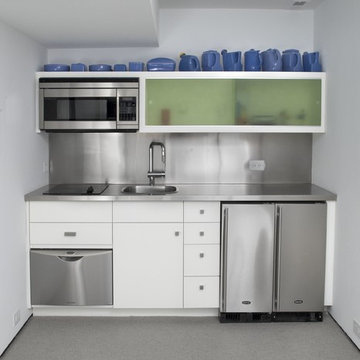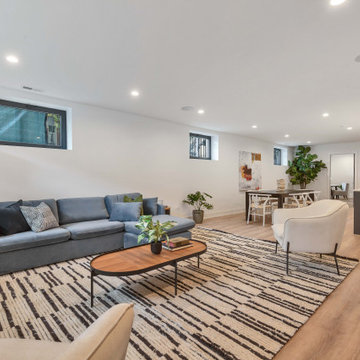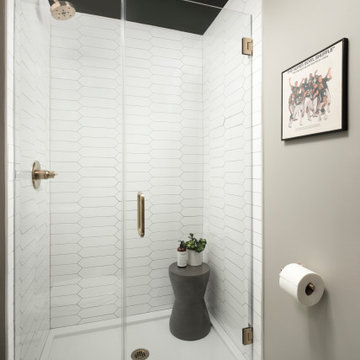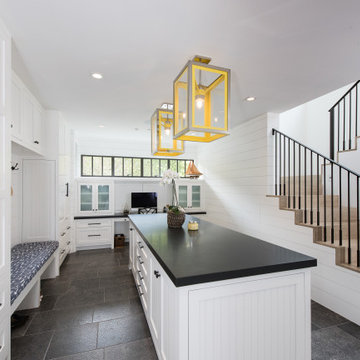12.053 Billeder af hvid kælder
Sorteret efter:
Budget
Sorter efter:Populær i dag
81 - 100 af 12.053 billeder
Item 1 ud af 2

Winner of the 2018 Tour of Homes Best Remodel, this whole house re-design of a 1963 Bennet & Johnson mid-century raised ranch home is a beautiful example of the magic we can weave through the application of more sustainable modern design principles to existing spaces.
We worked closely with our client on extensive updates to create a modernized MCM gem.
Extensive alterations include:
- a completely redesigned floor plan to promote a more intuitive flow throughout
- vaulted the ceilings over the great room to create an amazing entrance and feeling of inspired openness
- redesigned entry and driveway to be more inviting and welcoming as well as to experientially set the mid-century modern stage
- the removal of a visually disruptive load bearing central wall and chimney system that formerly partitioned the homes’ entry, dining, kitchen and living rooms from each other
- added clerestory windows above the new kitchen to accentuate the new vaulted ceiling line and create a greater visual continuation of indoor to outdoor space
- drastically increased the access to natural light by increasing window sizes and opening up the floor plan
- placed natural wood elements throughout to provide a calming palette and cohesive Pacific Northwest feel
- incorporated Universal Design principles to make the home Aging In Place ready with wide hallways and accessible spaces, including single-floor living if needed
- moved and completely redesigned the stairway to work for the home’s occupants and be a part of the cohesive design aesthetic
- mixed custom tile layouts with more traditional tiling to create fun and playful visual experiences
- custom designed and sourced MCM specific elements such as the entry screen, cabinetry and lighting
- development of the downstairs for potential future use by an assisted living caretaker
- energy efficiency upgrades seamlessly woven in with much improved insulation, ductless mini splits and solar gain
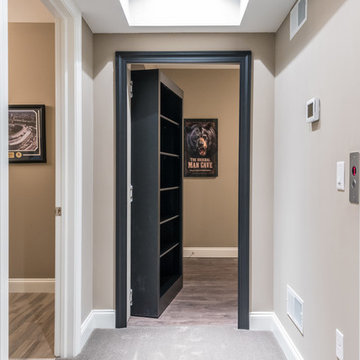
Design/Build custom home in Hummelstown, PA. This transitional style home features a timeless design with on-trend finishes and features. An outdoor living retreat features a pool, landscape lighting, playground, outdoor seating, and more.
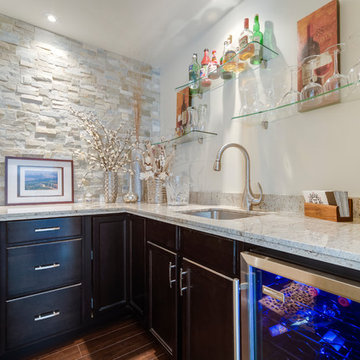
Young Court Custom Home: 3 Bedrooms, 3 Baths, 3,400 sq. ft. walkout, 4 months
9' ceilings with 12' vault in Great Room, lots of large windows allowing the beauty of large landscaped lot backing onto forest.
In floor heating, 4-5/8” wide White Oak Plank Flooring, extra-large trim and crown moldings, art niches and lots of lighting create a warm classic like feel.
Master Ensuite Bathroom with Porcelain Tile, Marble counter top, and Custom Maple Cabinets.
The 300 square foot custom Kitchen is entirely open to the Great Room, with Granite countertops, Granite backsplash, custom Cherry cabinets with soft close drawers, and a 5'x10' island with wine storage.
©John Goldstein Photography
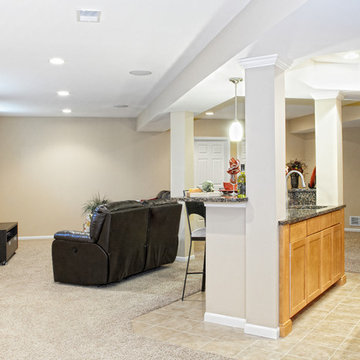
Finished Basement & Home Theater - This beautiful home's basement has been transformed into a comfortable, casual inviting living space. The highlight of this lower level is the state of the art home theater room. A curved double soffit mirrors the curved stair risers below. LED recessed rope lighting was installed in the step. Unsightly steel support columns were relocated and integrated into our design. They were wrapped in
drywall and layers of molding. A daylight egress window was added to the space. New French doors lead the way into this space from the newly finished main living area. The new basement lounge area includes a simple hospitality center with a double level bar, created with Brookhaven cabinets and granite countertops. A new bathroom, game area, storage
area and exercise room are a few features of this cozy family hangout. Just add popcorn!
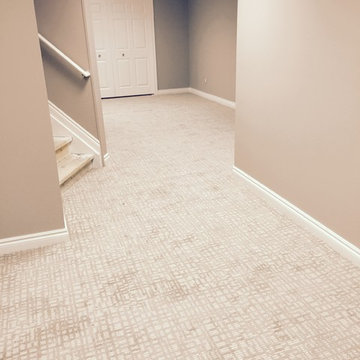
Glen Arbor carpet in Rocky Shore
STAINMASTER Pet Protect collection by Dixie Home

The owners of this beautiful 1908 NE Portland home wanted to breathe new life into their unfinished basement and dysfunctional main-floor bathroom and mudroom. Our goal was to create comfortable and practical spaces, while staying true to the preferences of the homeowners and age of the home.
The existing half bathroom and mudroom were situated in what was originally an enclosed back porch. The homeowners wanted to create a full bathroom on the main floor, along with a functional mudroom off the back entrance. Our team completely gutted the space, reframed the walls, leveled the flooring, and installed upgraded amenities, including a solid surface shower, custom cabinetry, blue tile and marmoleum flooring, and Marvin wood windows.
In the basement, we created a laundry room, designated workshop and utility space, and a comfortable family area to shoot pool. The renovated spaces are now up-to-code with insulated and finished walls, heating & cooling, epoxy flooring, and refurbished windows.
The newly remodeled spaces achieve the homeowner's desire for function, comfort, and to preserve the unique quality & character of their 1908 residence.

This lower-level entertainment area and spare bedroom is the perfect flex space for game nights, family gatherings, and hosting overnight guests. We furnished the space in a soft palette of light blues and cream-colored neutrals. This palette feels cohesive with the other rooms in the home and helps the area feel bright, with or without great natural lighting.
For functionality, we also offered two seating options, this 2-3 person sofa and a comfortable upholstered chair that can be easily moved to face the TV or cozy up to the ottoman when you break out the board games.
12.053 Billeder af hvid kælder
5
