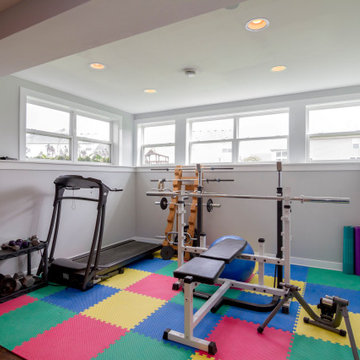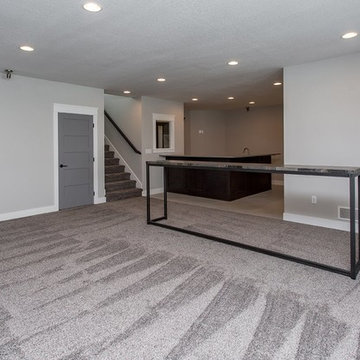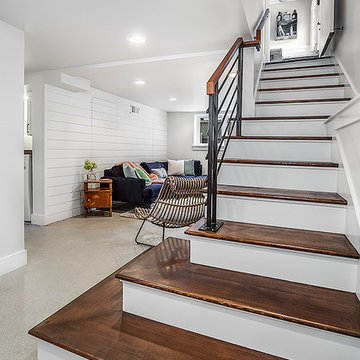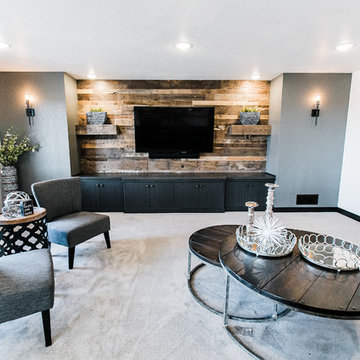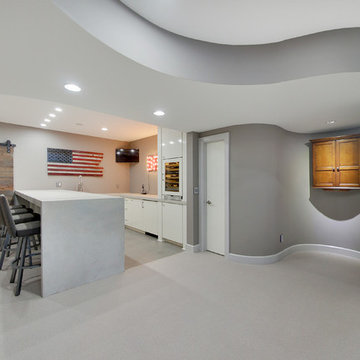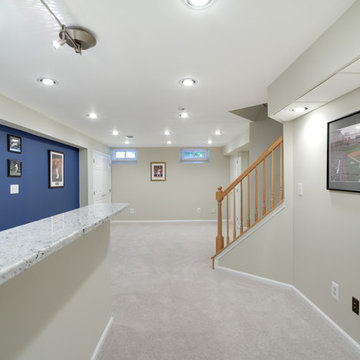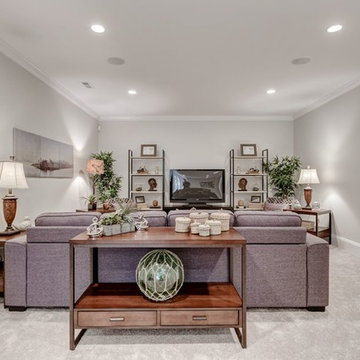796 Billeder af hvid kælder uden pejs
Sorteret efter:
Budget
Sorter efter:Populær i dag
1 - 20 af 796 billeder
Item 1 ud af 3

This contemporary rustic basement remodel transformed an unused part of the home into completely cozy, yet stylish, living, play, and work space for a young family. Starting with an elegant spiral staircase leading down to a multi-functional garden level basement. The living room set up serves as a gathering space for the family separate from the main level to allow for uninhibited entertainment and privacy. The floating shelves and gorgeous shiplap accent wall makes this room feel much more elegant than just a TV room. With plenty of storage for the entire family, adjacent from the TV room is an additional reading nook, including built-in custom shelving for optimal storage with contemporary design.
Photo by Mark Quentin / StudioQphoto.com
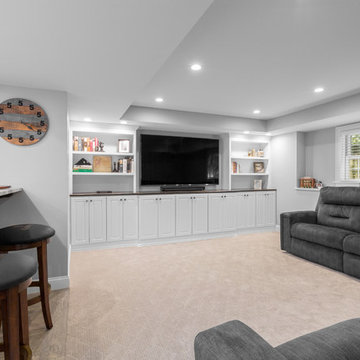
This renovated space included a newly designed, elaborate bar, a comfortable entertainment area, a full bathroom, and a large open children’s play area. Several wall mounted televisions, and a fully integrated surround sound system throughout the whole finished space make this a perfect spot for watching sports or catching a movie.
Photo credit: Perko Photography

Built-In storage featuring floor to ceiling doors. White flat panel with detail.

Design/Build custom home in Hummelstown, PA. This transitional style home features a timeless design with on-trend finishes and features. An outdoor living retreat features a pool, landscape lighting, playground, outdoor seating, and more.
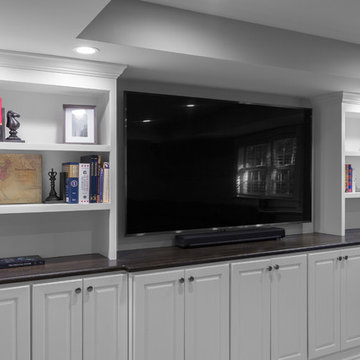
This renovated space included a newly designed, elaborate bar, a comfortable entertainment area, a full bathroom, and a large open children’s play area. Several wall mounted televisions, and a fully integrated surround sound system throughout the whole finished space make this a perfect spot for watching sports or catching a movie.
Photo credit: Perko Photography

-Full renovation of an unfinished basement space in Ballard.
-Removed existing slab and poured a new one 6" lower for better head height
-Reconstructed portions of the existing post and beam system with longer spans to open up the space
-Added and interior drain system and sump pump
-Added a full bathroom
-Added two bedrooms with egress
-New living room space with dry bar and media
-Hid the new mechanical room with shiplap wall detail
-Reconfigured the existing staircase within the challenging foundation parameters. Custom trim package, fir treads, custom steel railings and wood cap
-New furnace and heat pump
-New electrical panel
-Polished the new slab and finished with a wax top coat
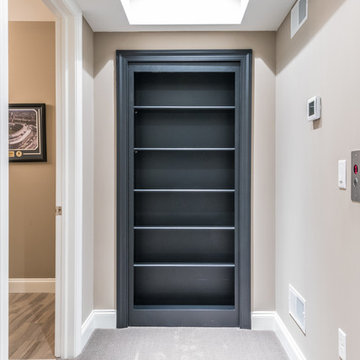
Design/Build custom home in Hummelstown, PA. This transitional style home features a timeless design with on-trend finishes and features. An outdoor living retreat features a pool, landscape lighting, playground, outdoor seating, and more.
796 Billeder af hvid kælder uden pejs
1


