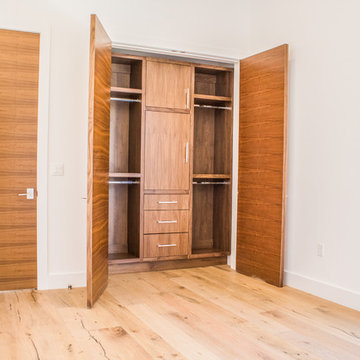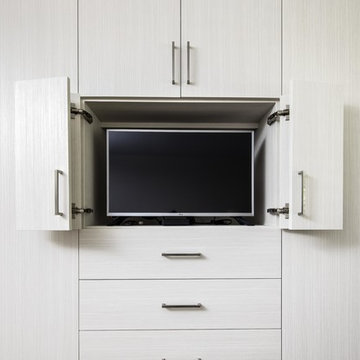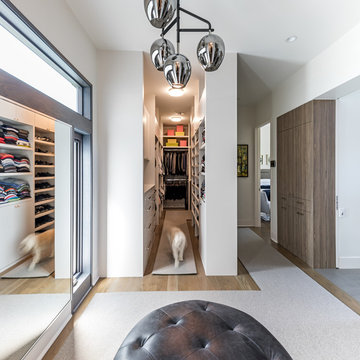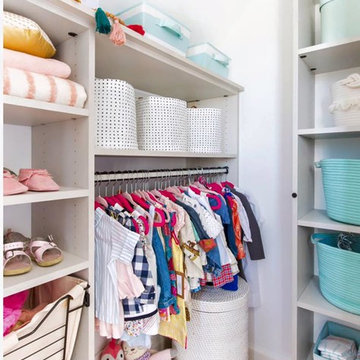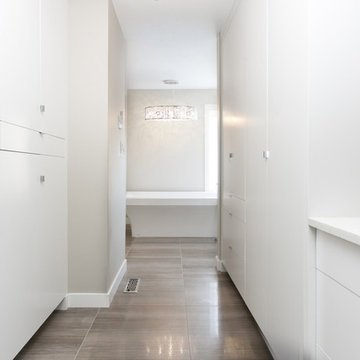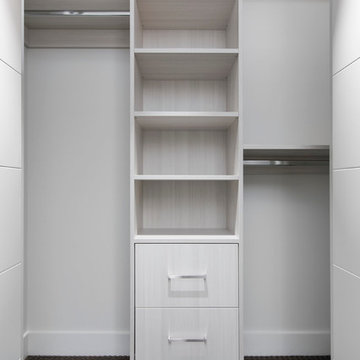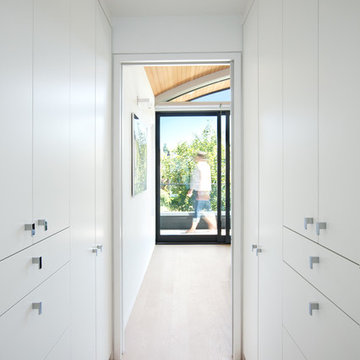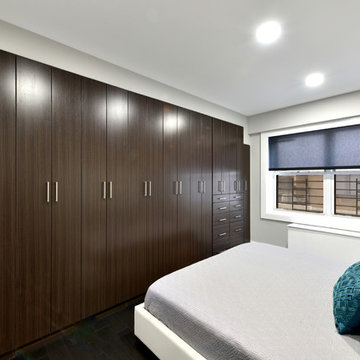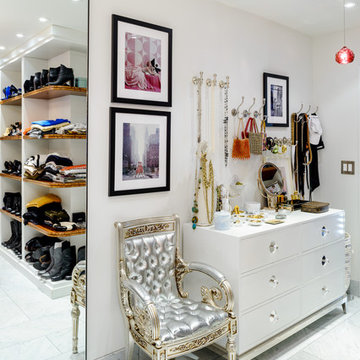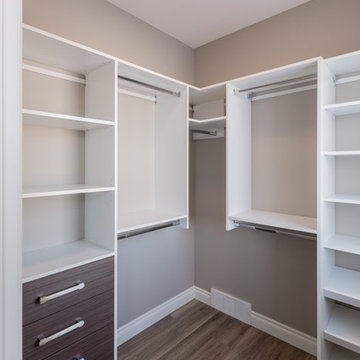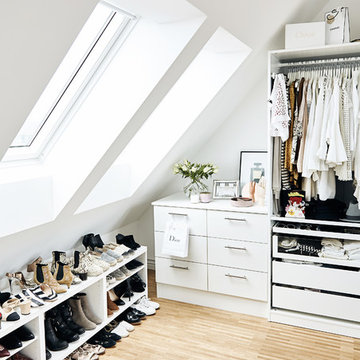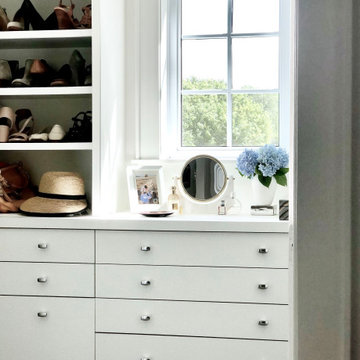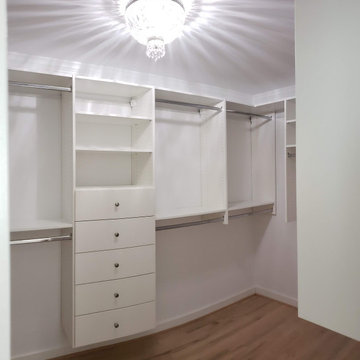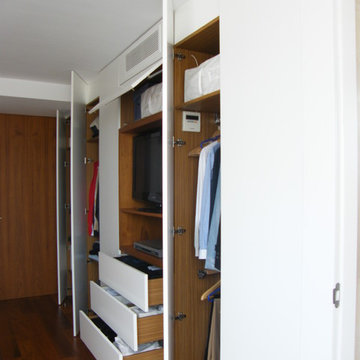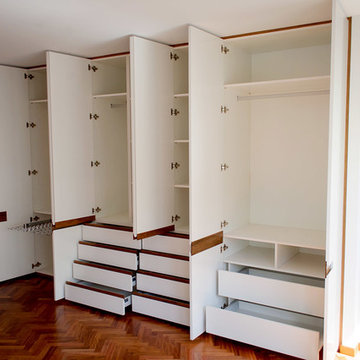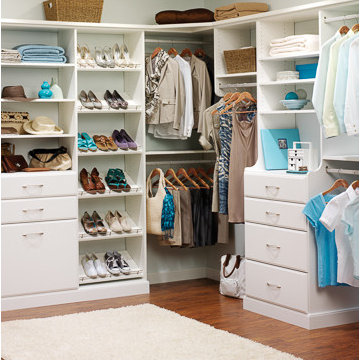2.171 Billeder af hvid opbevaring og garderobe med glatte skabsfronter
Sorteret efter:
Budget
Sorter efter:Populær i dag
161 - 180 af 2.171 billeder
Item 1 ud af 3
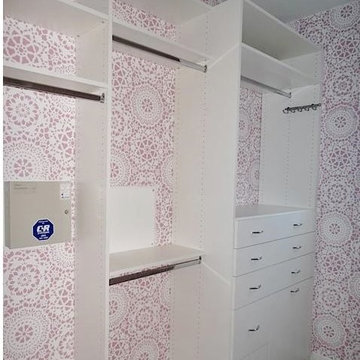
A fun wallpaper backing that shows how much you can transform the look of a closet without spending much money.
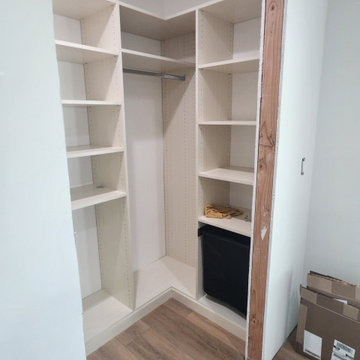
Honey Breeze large walk in closet. Hanging, shelving ,drawers (not installed yet in picture) pull out hamper
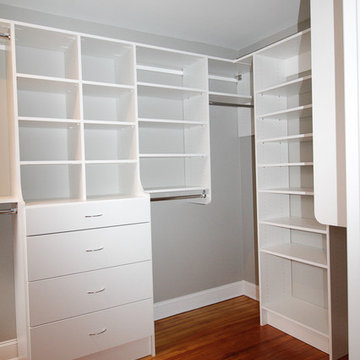
An example of a walk-in using our floor mount system in conjunction with our wall mount. The customer wanted a more open airy feel to the space. The center hutch has plenty of drawer space with upper cubbies for folded items., pictures, or handbags
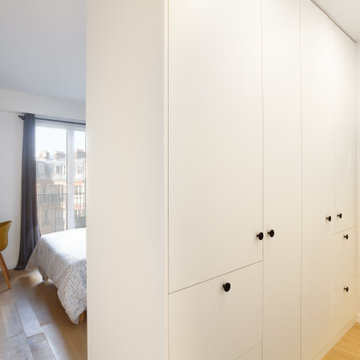
Nos clients, une famille avec 3 enfants, ont fait l'achat d'un bien de 124 m² dans l'Ouest Parisien. Ils souhaitaient adapter à leur goût leur nouvel appartement. Pour cela, ils ont fait appel à @advstudio_ai et notre agence.
L'objectif était de créer un intérieur au look urbain, dynamique, coloré. Chaque pièce possède sa palette de couleurs. Ainsi dans le couloir, on est accueilli par une entrée bleue Yves Klein et des étagères déstructurées sur mesure. Les chambres sont tantôt bleu doux ou intense ou encore vert d'eau. La SDB, elle, arbore un côté plus minimaliste avec sa palette de gris, noirs et blancs.
La pièce de vie, espace majeur du projet, possède plusieurs facettes. Elle est à la fois une cuisine, une salle TV, un petit salon ou encore une salle à manger. Conformément au fil rouge directeur du projet, chaque coin possède sa propre identité mais se marie à merveille avec l'ensemble.
Ce projet a bénéficié de quelques ajustements sur mesure : le mur de brique et le hamac qui donnent un côté urbain atypique au coin TV ; les bureaux, la bibliothèque et la mezzanine qui ont permis de créer des rangements élégants, adaptés à l'espace.
2.171 Billeder af hvid opbevaring og garderobe med glatte skabsfronter
9
