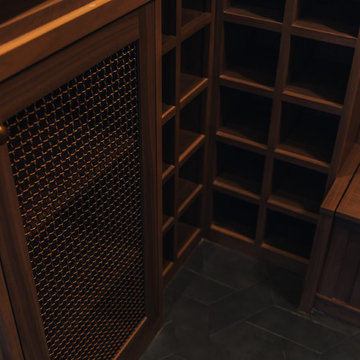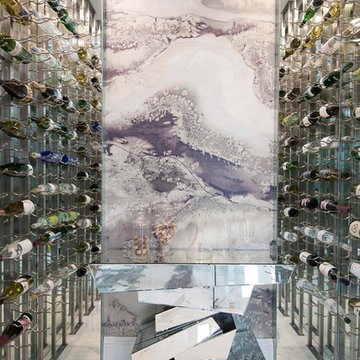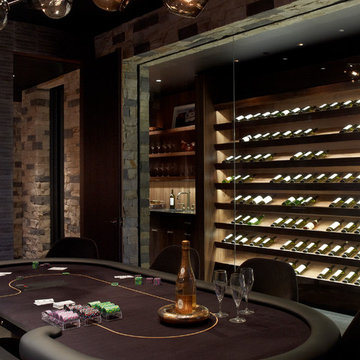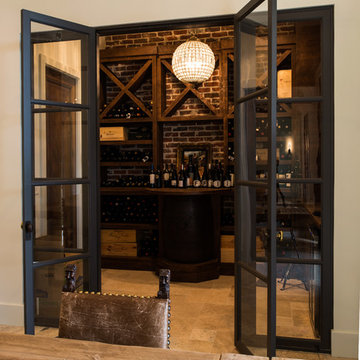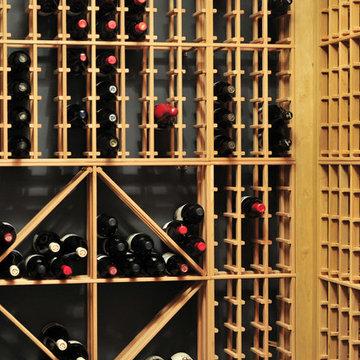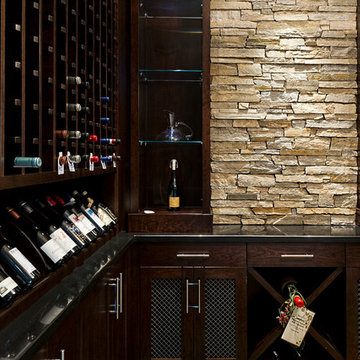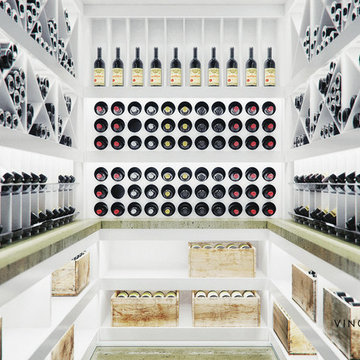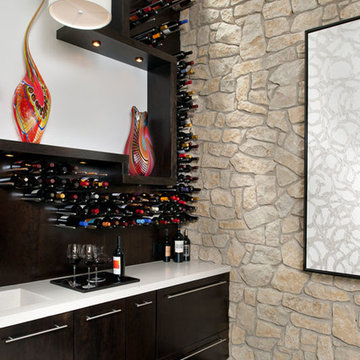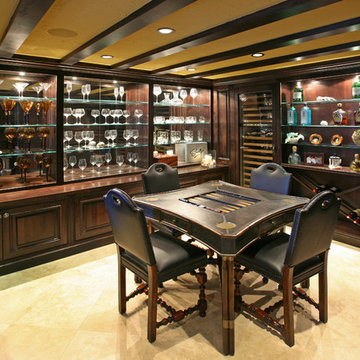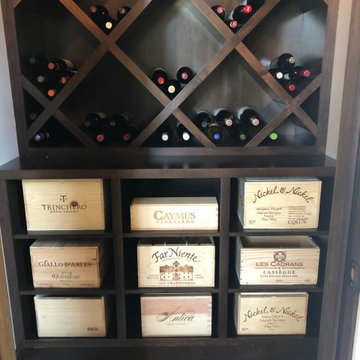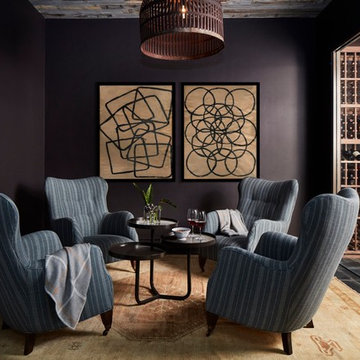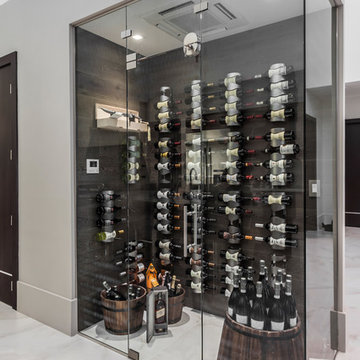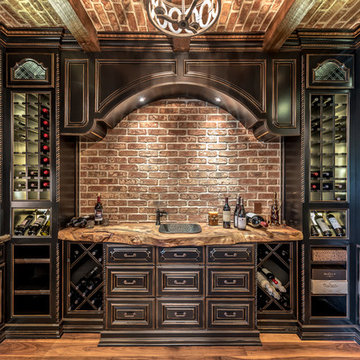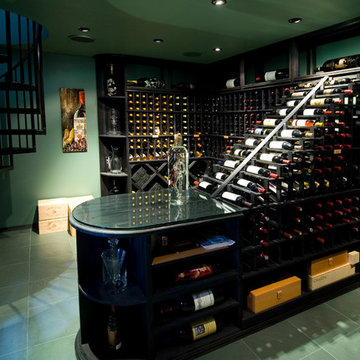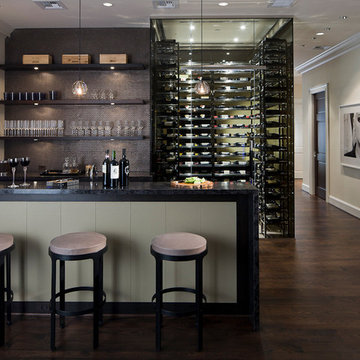14.876 Billeder af hvid, sort vinkælder
Sorteret efter:
Budget
Sorter efter:Populær i dag
101 - 120 af 14.876 billeder
Item 1 ud af 3
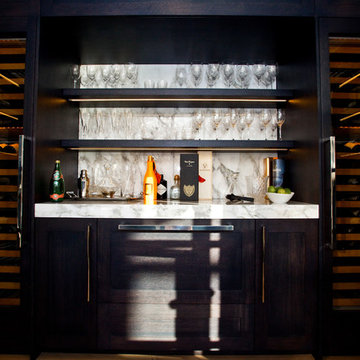
This Modern home sits atop one of Toronto's beautiful ravines. The full basement is equipped with a large home gym, a steam shower, change room, and guest Bathroom, the center of the basement is a games room/Movie and wine cellar. The other end of the full basement features a full guest suite complete with private Ensuite and kitchenette. The 2nd floor makes up the Master Suite, complete with Master bedroom, master dressing room, and a stunning Master Ensuite with a 20 foot long shower with his and hers access from either end. The bungalow style main floor has a kids bedroom wing complete with kids tv/play room and kids powder room at one end, while the center of the house holds the Kitchen/pantry and staircases. The kitchen open concept unfolds into the 2 story high family room or great room featuring stunning views of the ravine, floor to ceiling stone fireplace and a custom bar for entertaining. There is a separate powder room for this end of the house. As you make your way down the hall to the side entry there is a home office and connecting corridor back to the front entry. All in all a stunning example of a true Toronto Ravine property
photos by Hand Spun Films
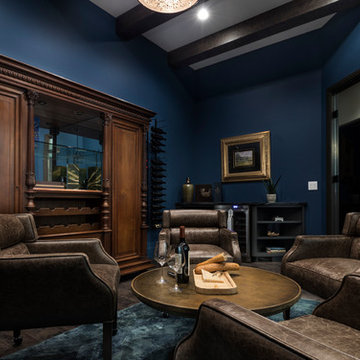
Wine room features a mix of wine storage solutions, a bar armoire acquired by the Homeowner, many wall mounted wine racks and a custom built-in which features an under-mount wine fridge with a surface above for uncorking and serving
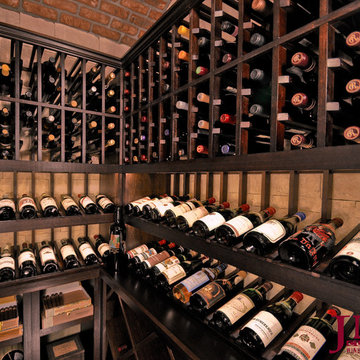
A full glass entry into this fabulous wine room is only the beginning. Custom, dark-stained mahogany racking in a variety of styles houses this clients collection to perfection. Dedicated space to display wine treasures, keep bulk lots of wine together, counters to decant, shelving for cigars and other related wine room contents.
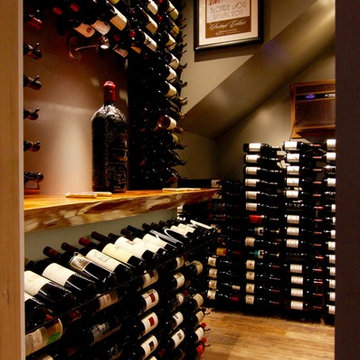
A perfect use for a space located under the stairs in this beautiful home. The homeowners love their hobby of making incredible wine and wanted a cooled space to store it in. Their desire to use modern metal racking was the perfect choice in keeping a contemporary look. The gorgeous, natural edged, wood slab countertop made the dramatic focal point while looking through the glass cellar door..
Photo taken by Inviniti Cellar Design
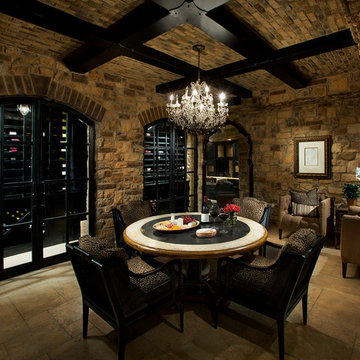
We adore the use of exposed beams, the stone arches and facade, and the travertine flooring to name just a few of our favorite architectural design elements.
14.876 Billeder af hvid, sort vinkælder
6
