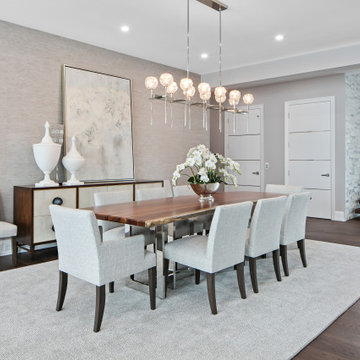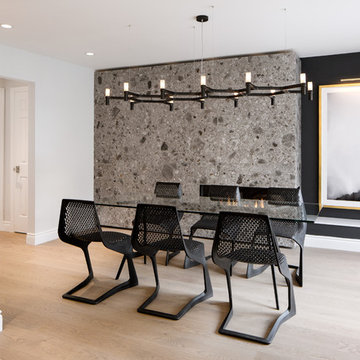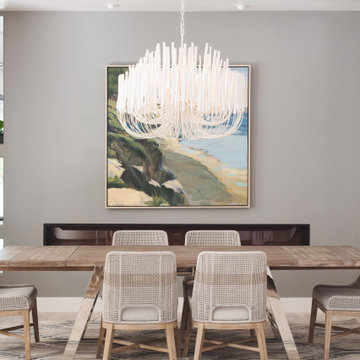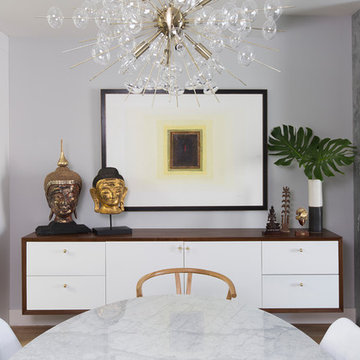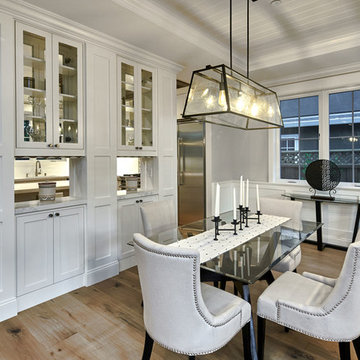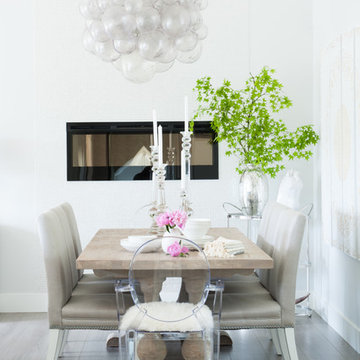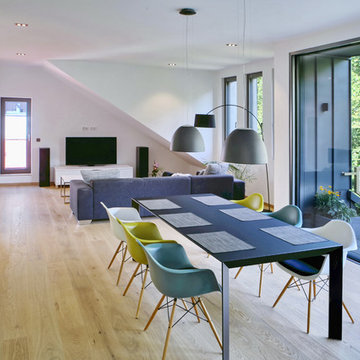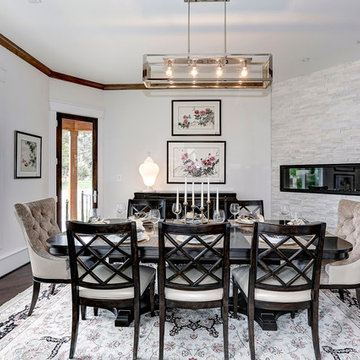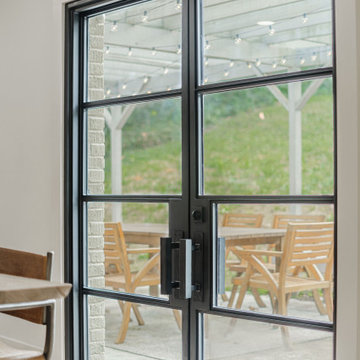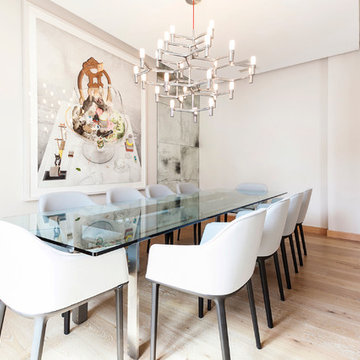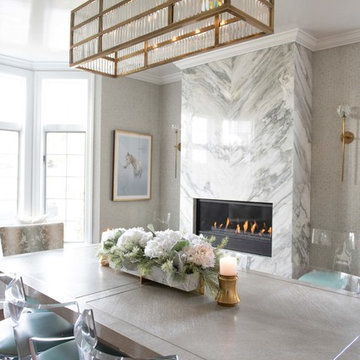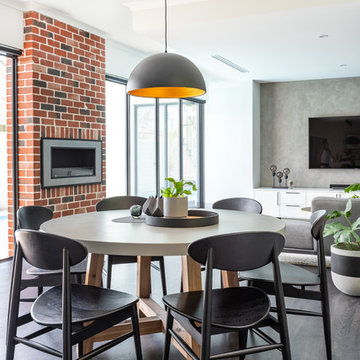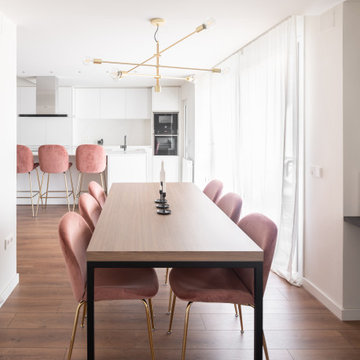412 Billeder af hvid spisestue med aflang pejs
Sorteret efter:
Budget
Sorter efter:Populær i dag
61 - 80 af 412 billeder
Item 1 ud af 3
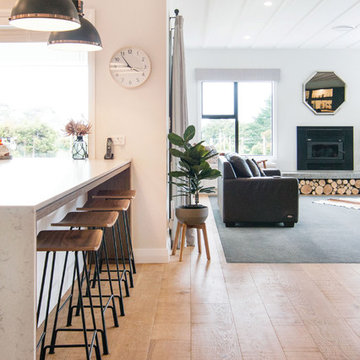
The warm, caramel flooring in this house really is a point of difference. The custom saw marked timber looks stunning and largely contributes to the rustic qualities of this home. The floor planks are mixed width to further enhance the originality of this statement floor.
Range: Pro-Plank Villa-Sawn Oak (15mm Unfinished Engineered French Oak Flooring)
Product: Unfinished Villa-Sawn (Requires Finishing)
Dimensions: 260mm W x 19mm H x 2.2m L
Grade: Feature (Prominent Grain & Knots)
Finish: Custom Finish
Texture: Genuine Saw marked
Warranty: 25 Years Residential | 5 Years Commercial
Photography: Forté
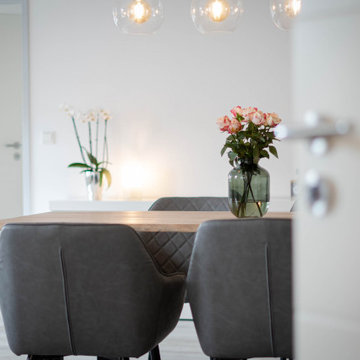
Blick in die Stadtwohnung. Die Stadtwohnung sollte urbanes Leben mit Klarheit und Struktur vereinen, um akademische und berufliche Ziele mit maximaler Zeit für Lebensgenuss verbinden zu können. Die Kunden sind überzeugt und fühlen sich rundum wohl. Entstanden ist ein Ankerplatz, ein Platz zur Entspannung und zum geselligen Miteinander. Freunde sind begeistert über die Großzügigkeit, Exklusivität und trotzdem Gemütlichkeit, die die Wohnung mitbringt. Das Ölgemälde in grün-Nuancen folgt noch und findet den Platz hinter dem Tisch, oberhalb des Sideboards.
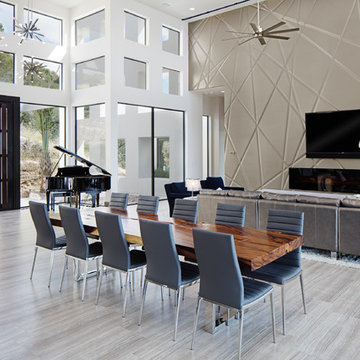
design by oscar e flores design studio
builder mike hollaway homes
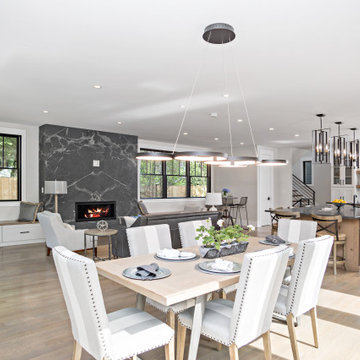
Wide open first floor concept. Kitchen dining and family are all open with no walls or columns.
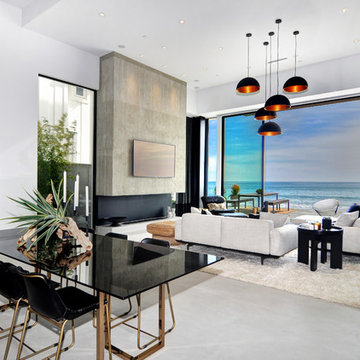
Bowman Group Architectural Photography; designed by Brandon Architects, Inc; Built by Pinnacle Custom Homes, Inc
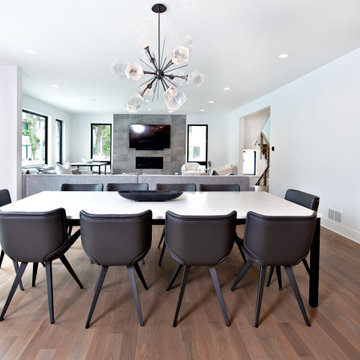
Every detail of this new construction home was planned and thought of. From the door knobs to light fixtures this home turned into a modern farmhouse master piece! The Highland Park family of 6 aimed to create an oasis for their extended family and friends to enjoy. We added a large sectional, extra island space and a spacious outdoor setup to complete this goal. Our tile selections added special details to the bathrooms, mudroom and laundry room. The lighting lit up the gorgeous wallpaper and paint selections. To top it off the accessories were the perfect way to accentuate the style and excitement within this home! This project is truly one of our favorites. Hopefully we can enjoy cocktails in the pool soon!
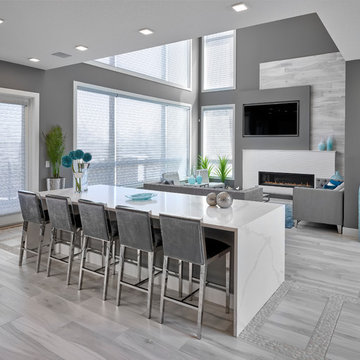
Secondary quartz island seats 10. Inset pebble stone flooring. Porcelain tile floor with in floor heating. Feature fireplace wall with tile.
412 Billeder af hvid spisestue med aflang pejs
4
