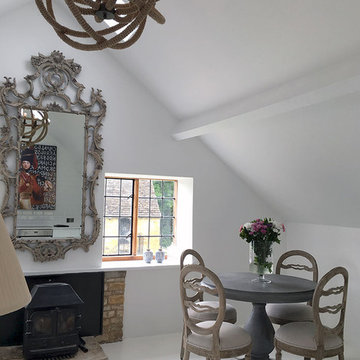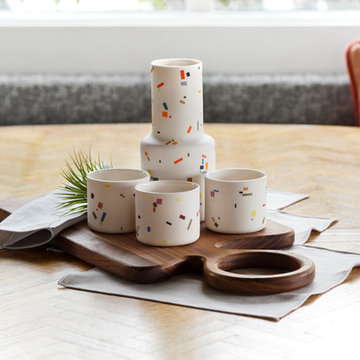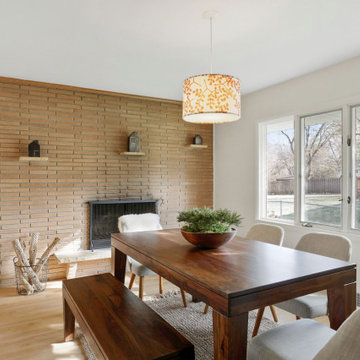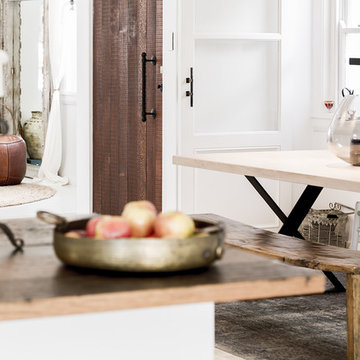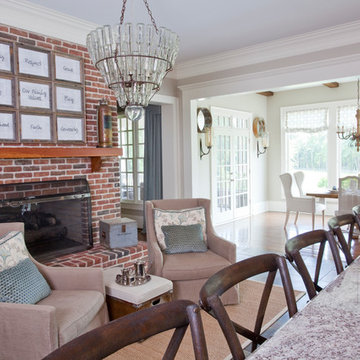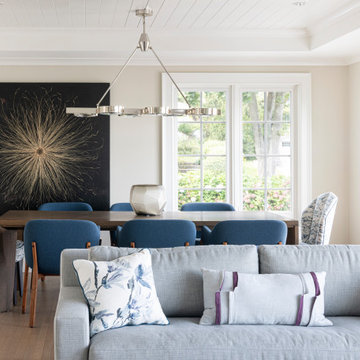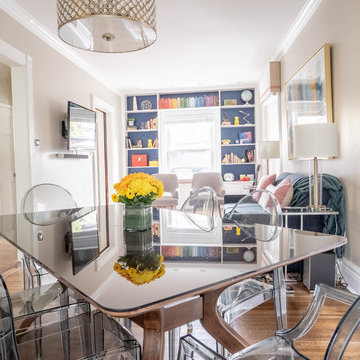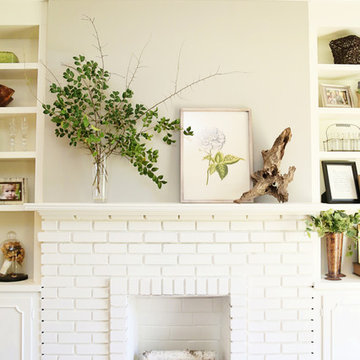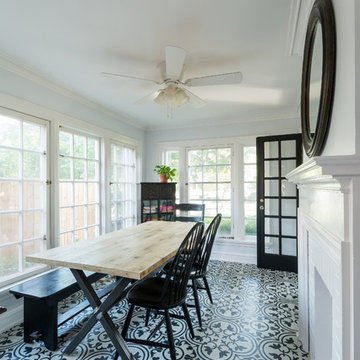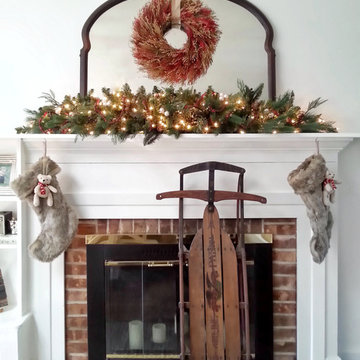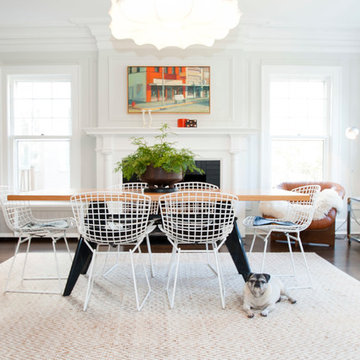441 Billeder af hvid spisestue med muret pejseindramning
Sorteret efter:
Budget
Sorter efter:Populær i dag
161 - 180 af 441 billeder
Item 1 ud af 3
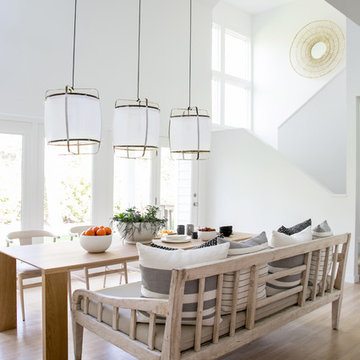
Interior Design & Furniture Design by Chango & Co.
Photography by Raquel Langworthy
See the story in My Domaine
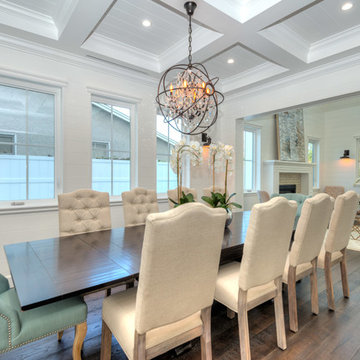
Dining room of the modern home construction in Sherman Oaks which included the installation of ceiling, windows, dark hardwood floors, wall paint, recessed lighting, pendant lighting and dining room furniture.
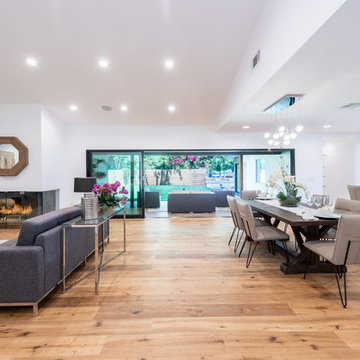
Located in Wrightwood Estates, Levi Construction’s latest residency is a two-story mid-century modern home that was re-imagined and extensively remodeled with a designer’s eye for detail, beauty and function. Beautifully positioned on a 9,600-square-foot lot with approximately 3,000 square feet of perfectly-lighted interior space. The open floorplan includes a great room with vaulted ceilings, gorgeous chef’s kitchen featuring Viking appliances, a smart WiFi refrigerator, and high-tech, smart home technology throughout. There are a total of 5 bedrooms and 4 bathrooms. On the first floor there are three large bedrooms, three bathrooms and a maid’s room with separate entrance. A custom walk-in closet and amazing bathroom complete the master retreat. The second floor has another large bedroom and bathroom with gorgeous views to the valley. The backyard area is an entertainer’s dream featuring a grassy lawn, covered patio, outdoor kitchen, dining pavilion, seating area with contemporary fire pit and an elevated deck to enjoy the beautiful mountain view.
Project designed and built by
Levi Construction
http://www.leviconstruction.com/
Levi Construction is specialized in designing and building custom homes, room additions, and complete home remodels. Contact us today for a quote.
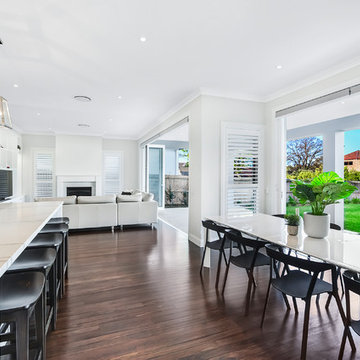
When planning their knock-down rebuild, the clients asked Horizon Homes for lots of natural light, and a fireplace. They also said entertaining was important – and that’s reflected in the gorgeous shaker-style kitchen with breakfast bar, pantry and wine room, all located together.
The open plan kitchen, dining, family and lounge room, lead onto an al fresco entertaining area with outdoor kitchen.
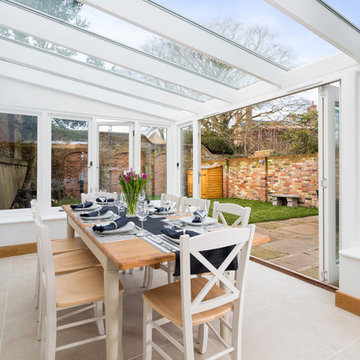
Open plan garden room used as a dining room - extension to the cottage. Bespoke timber bi-folding doors lead out on to the patio.
Photograph: Chris Kemp
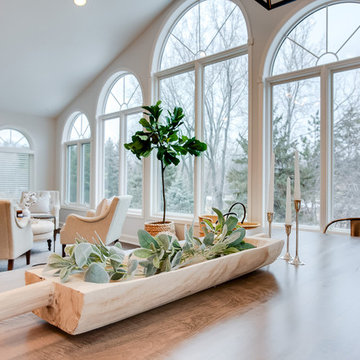
This space started out dark, with honey oak wood tones, built-ins, and dark walls. The open concept main level now features all new dark tone wood floors, bright, open light, new light fixtures and all new furniture. Custom-finished furniture from Carver Junk Company brings a hint of color to the dining space. Photos by J. Fuerst Photography
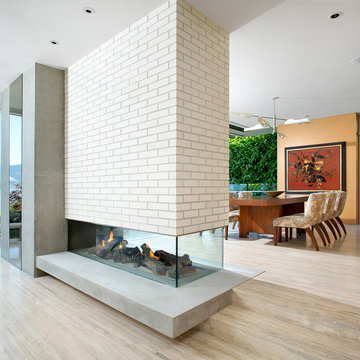
Floating white brick fireplace separates the living form the dining room beyond. Photo: Ema Peter
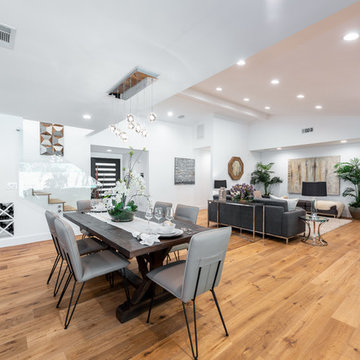
Located in Wrightwood Estates, Levi Construction’s latest residency is a two-story mid-century modern home that was re-imagined and extensively remodeled with a designer’s eye for detail, beauty and function. Beautifully positioned on a 9,600-square-foot lot with approximately 3,000 square feet of perfectly-lighted interior space. The open floorplan includes a great room with vaulted ceilings, gorgeous chef’s kitchen featuring Viking appliances, a smart WiFi refrigerator, and high-tech, smart home technology throughout. There are a total of 5 bedrooms and 4 bathrooms. On the first floor there are three large bedrooms, three bathrooms and a maid’s room with separate entrance. A custom walk-in closet and amazing bathroom complete the master retreat. The second floor has another large bedroom and bathroom with gorgeous views to the valley. The backyard area is an entertainer’s dream featuring a grassy lawn, covered patio, outdoor kitchen, dining pavilion, seating area with contemporary fire pit and an elevated deck to enjoy the beautiful mountain view.
Project designed and built by
Levi Construction
http://www.leviconstruction.com/
Levi Construction is specialized in designing and building custom homes, room additions, and complete home remodels. Contact us today for a quote.
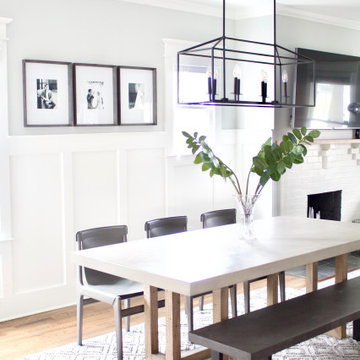
A contemporary craftsman East Nashville eat-in kitchen featuring a dining room with a black, linear chandelier. Interior Designer & Photography: design by Christina Perry
design by Christina Perry | Interior Design
Nashville, TN 37214
441 Billeder af hvid spisestue med muret pejseindramning
9
