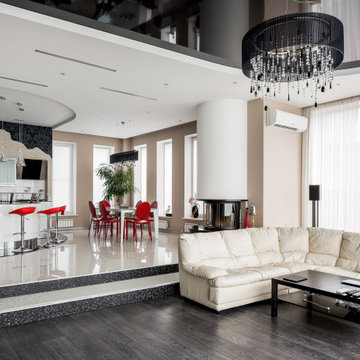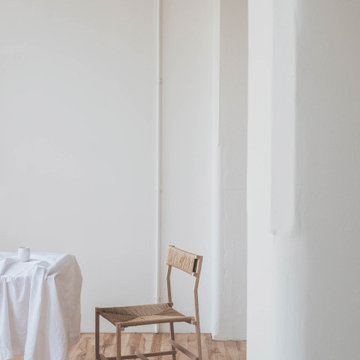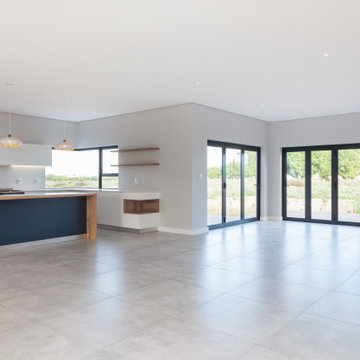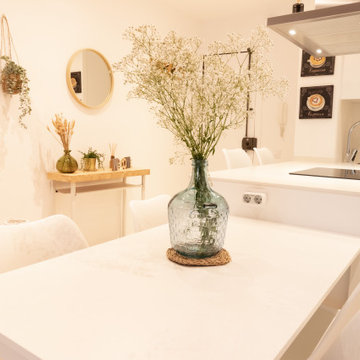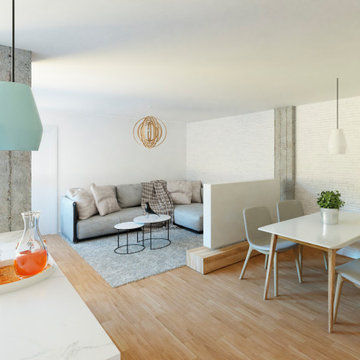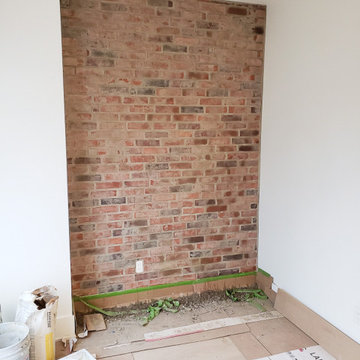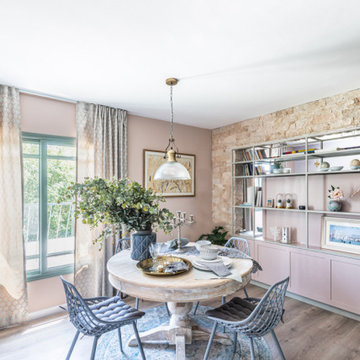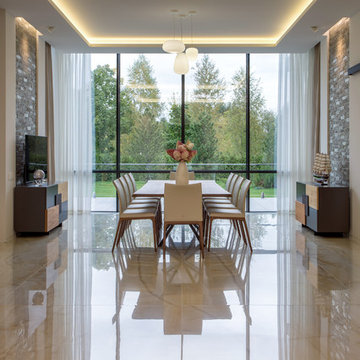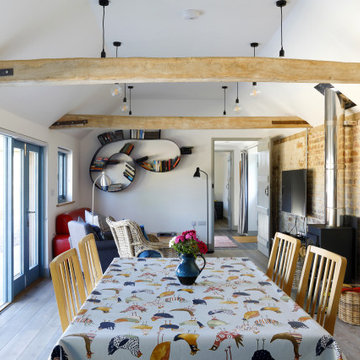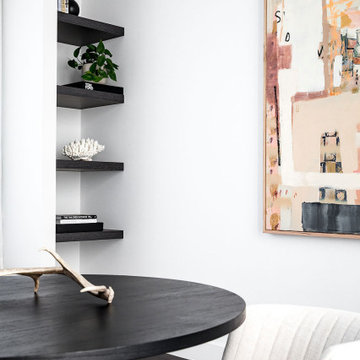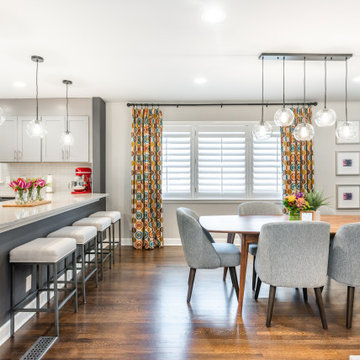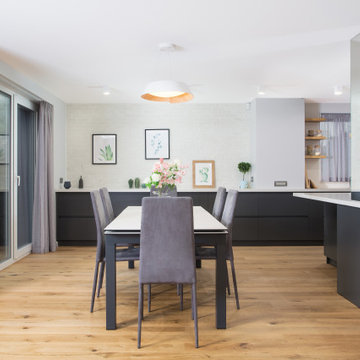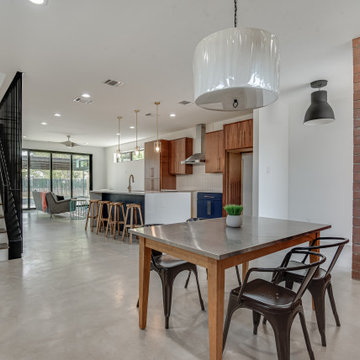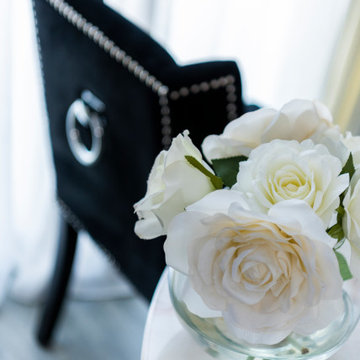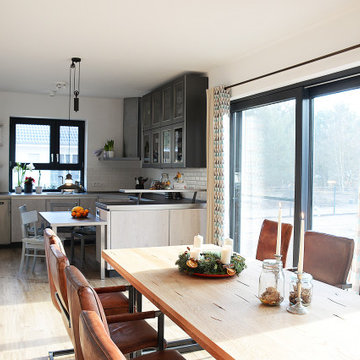143 Billeder af hvid spisestue med murstensvæg
Sorteret efter:
Budget
Sorter efter:Populær i dag
81 - 100 af 143 billeder
Item 1 ud af 3
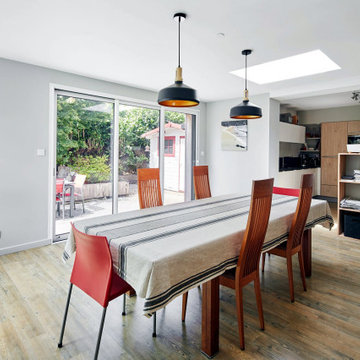
Grâce à l’extension, la configuration de la maison a complètement changé. En effet, l’extension a parfaitement su trouver sa place dans le creux du L que représentait la maison auparavant. Par ailleurs, l’esthétisme de la maison est lui aussi embelli !
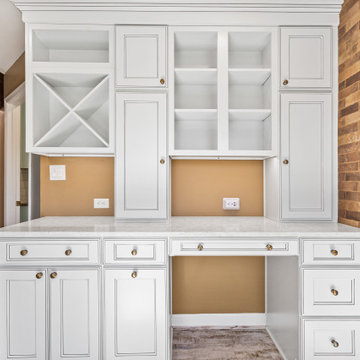
Designed by Jen Denham of Reico Kitchen & Bath in White Plains, MD in collaboration with Potomac Home Improvements, this multi-room remodeling project features Merillat Cabinetry in a variety of collections, styles and finishes.
The kitchen features Merillat Masterpiece in the door style Atticus. The perimeter cabinets feature an Evercore Bonsai, complimented by a kitchen island in Hickory with a Sunset Suede finish, all covered by a Silestone Lusso Quartz countertop. The kitchen tile backsplash is Elon Tile Boston North East BC125 2.5x10 Brick, with a Carrara Stone tile custom painted accent.
The adjacent Breakfast Area features Merillat Classic in the Ralston door style with a Java Glaze finish with same countertop and brick tile. The laundry room design is also Merillat Classic cabinets in Ralston with a Cotton finish. All three rooms feature Armstrong Prysm PC001 Salvaged Plank Ridged Core White flooring.
“Jen was very helpful and supported our color and design features we asked to be included,” said the clients. “If we had an idea, Jen would find a way to make it work. We now have a very beautiful and functional kitchen, breakfast nook and laundry room."
“The client was kind, patient, and open to ideas. They wanted to incorporate features of feng shui and bring elements that were most important to her into the kitchen. To do this, we used a natural palette, functional touches, and a custom tile from her home country of Thailand,” said Jen.
“They also wanted to reflect the brick style of the front of the house by adding an accent wall into the breakfast area and back splash. However, some of the pull out wall cabinets and doors for the coffee station needed some tweaking once installed. We learned how to create a more custom look by doing a "hutch" area created from stacking wall cabinets and adding glass.”
Photos courtesy of BTW Images.
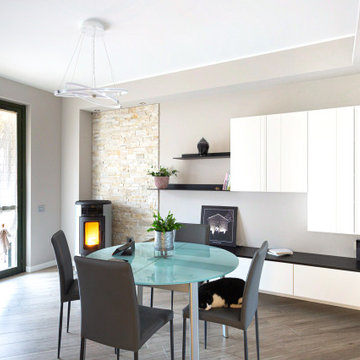
Zona pranzo con mobile disegnato e realizzato su misura da artigiani. Tavolo già in possesso dei proprietari.
Elementi caratterizzati da linee pulite e essenziali scaldate dal rivestimento in pietra e dal parquet.
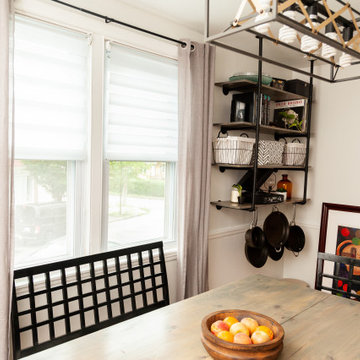
Check out more about this project on our website at www.abodeaboveinteriors.com/!
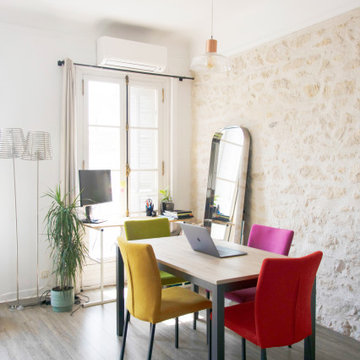
Aménagement et décoration d'un appartement dans le 6ème arrondissement de Marseille.
Un agencement cosy et coloré pour ce charmant appartement aux allures haussmanniennes.
Pierres apparentes, moulures, cheminée, fenêtres d'origine ... les propriétaires de ce magnifique trois fenêtres marseillais ont fait confiance à EStz Architecte pour repenser l'intérieur de leur appartement.
Inspirée par les lieux, Elodie a misé sur un mélange de textures, de matières et de couleurs pour un intérieur à la fois chic et décontracté !
143 Billeder af hvid spisestue med murstensvæg
5
