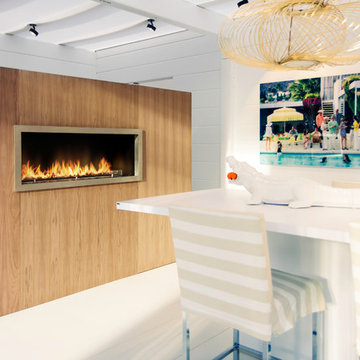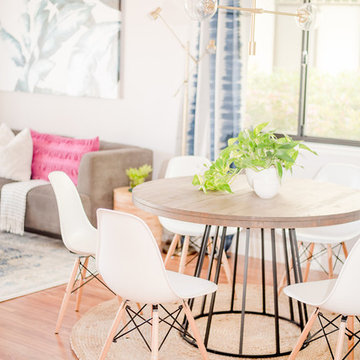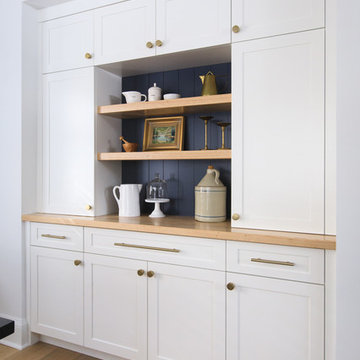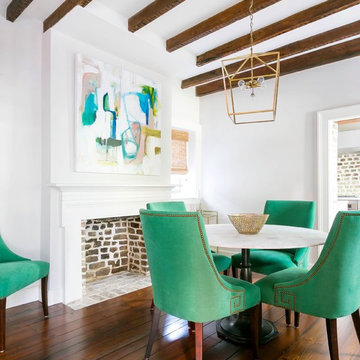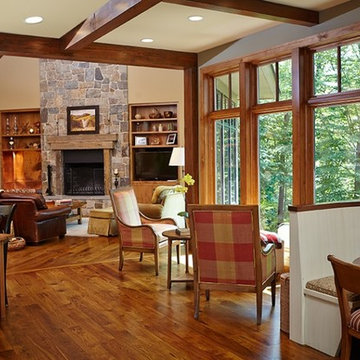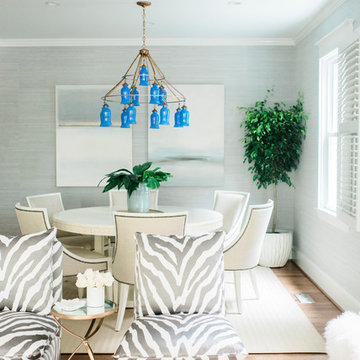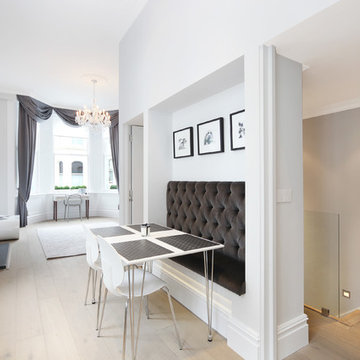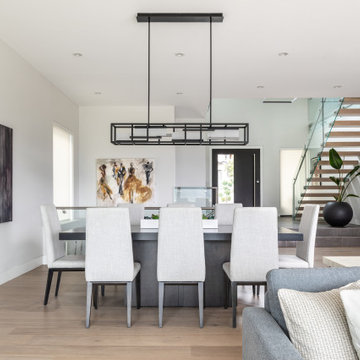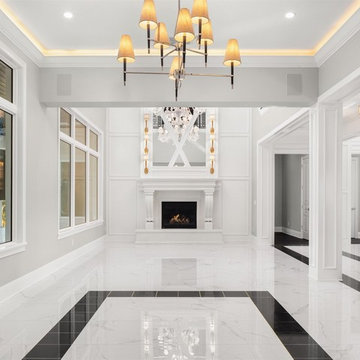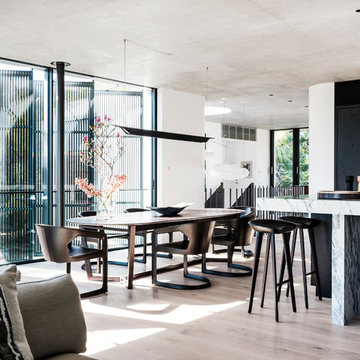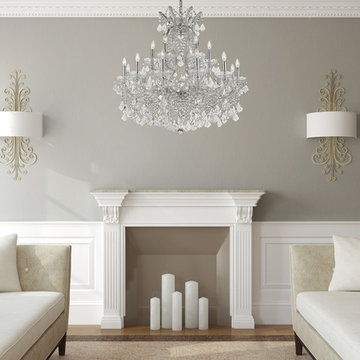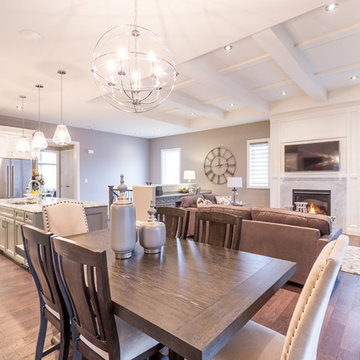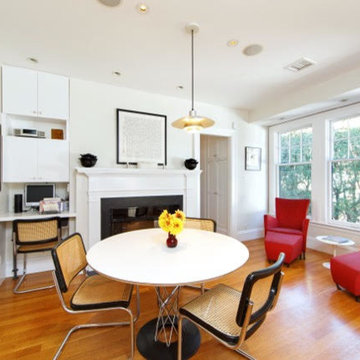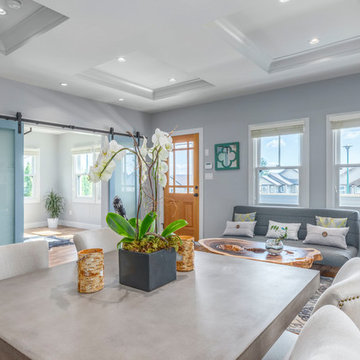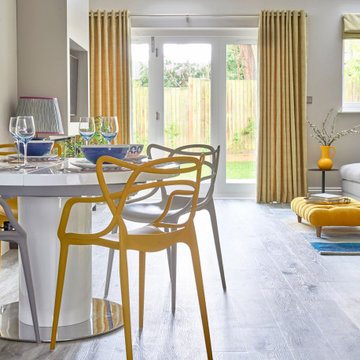381 Billeder af hvid spisestue med pejseindramning i træ
Sorteret efter:
Budget
Sorter efter:Populær i dag
101 - 120 af 381 billeder
Item 1 ud af 3
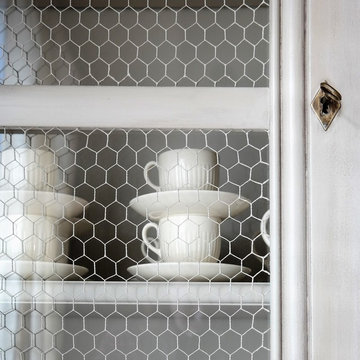
Un particolare delle credenze chiuse con ante vetrate e rete dei polli che raccolgono servizi di piatti e bicchieri in bella mostra.
Tutti gli arredi della sala da pranzo sono stati realizzati artigianalmente e dipinti a mano su progetto del nostro studio con grande cura di tutti i dettagli
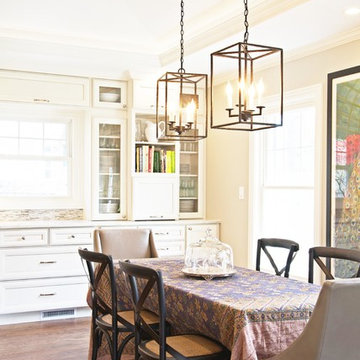
DII Architecture designed & built this whole house renovation. Multiple walls were taken down to create an open kitchen, living, & dining area. A newly reconfigured master suite, bedrooms, & bathrooms were also done. New flooring, lighting, & windows were installed in this high end, custom home.
Photos by: Black Olive Photographic
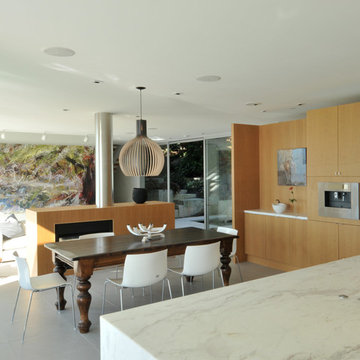
The site’s steep rocky landscape, overlooking the Straight of Georgia, was the inspiration for the design of the residence. The main floor is positioned between a steep rock face and an open swimming pool / view deck facing the ocean and is essentially a living space sitting within this landscape. The main floor is conceived as an open plinth in the landscape, with a box hovering above it housing the private spaces for family members. Due to large areas of glass wall, the landscape appears to flow right through the main floor living spaces.
The house is designed to be naturally ventilated with ease by opening the large glass sliders on either side of the main floor. Large roof overhangs significantly reduce solar gain in summer months. Building on a steep rocky site presented construction challenges. Protecting as much natural rock face as possible was desired, resulting in unique outdoor patio areas and a strong physical connection to the natural landscape at main and upper levels.
The beauty of the floor plan is the simplicity in which family gathering spaces are very open to each other and to the outdoors. The large open spaces were accomplished through the use of a structural steel skeleton and floor system for the building; only partition walls are framed. As a result, this house is extremely flexible long term in that it could be partitioned in a large number of ways within its structural framework.
This project was selected as a finalist in the 2010 Georgie Awards.
Photo Credit: Frits de Vries
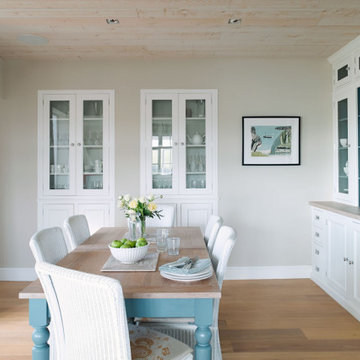
Interior Designer: Sims Hilditch
Photographer: Anya Rice
Stylist: Katherine Sorrell
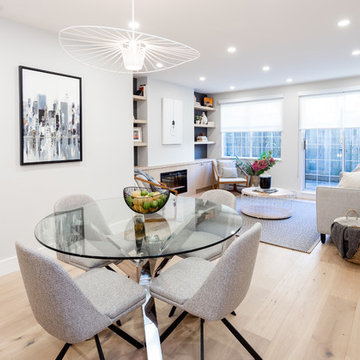
Open concept contemporary living & dining room. With new living room millwork and fireplace surround.
381 Billeder af hvid spisestue med pejseindramning i træ
6
