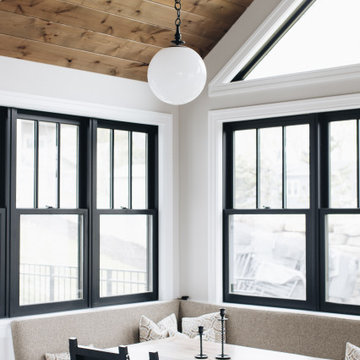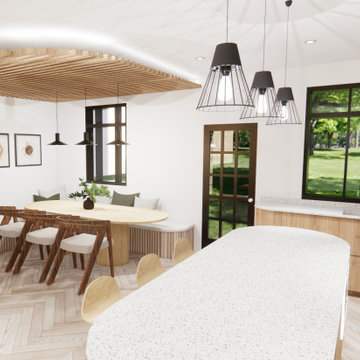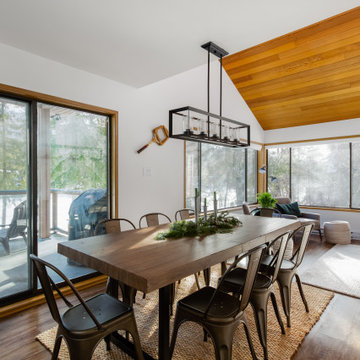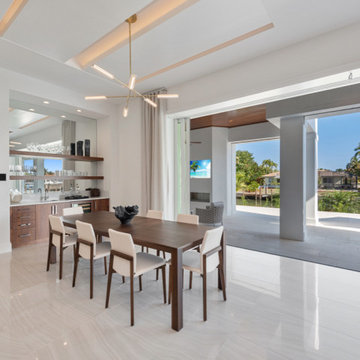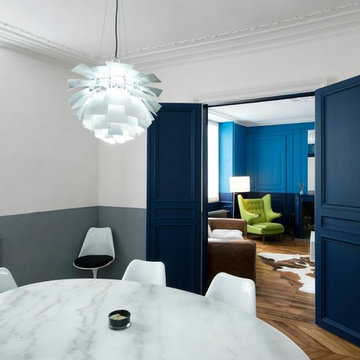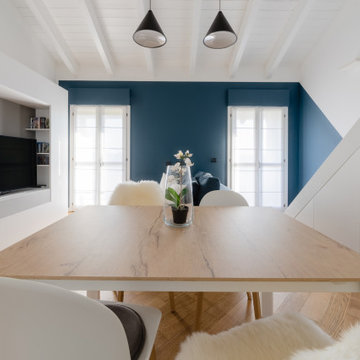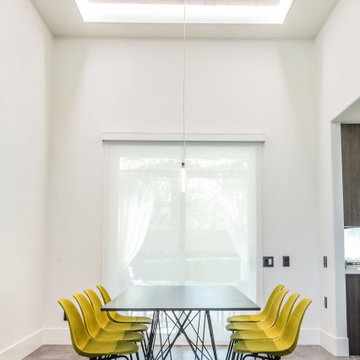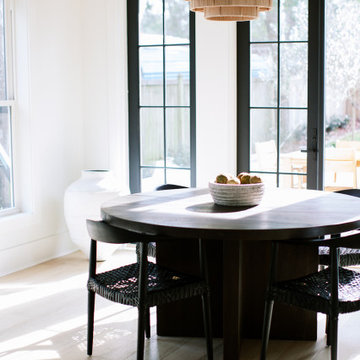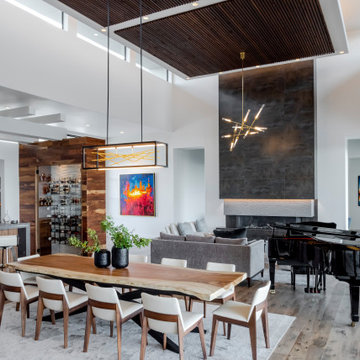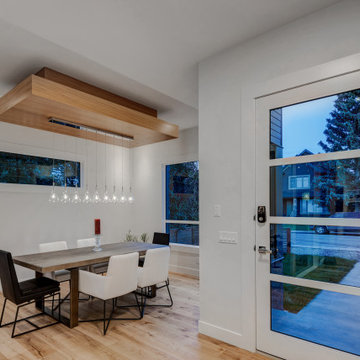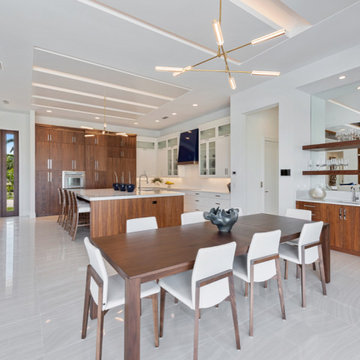118 Billeder af hvid spisestue med træloft
Sorteret efter:
Budget
Sorter efter:Populær i dag
81 - 100 af 118 billeder
Item 1 ud af 3
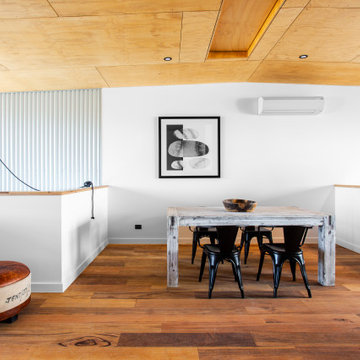
The flooring is wormy chestnut, a reclaimed timber from the fire torn Victorian forests
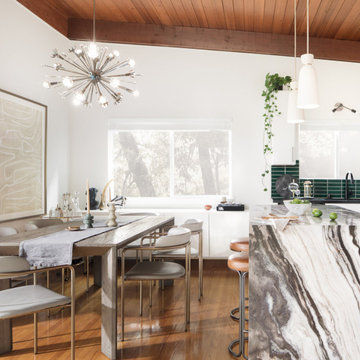
This light and airy kitchen goes luxe with our dark and dreamy Evergreen backsplash tile.
DESIGN
Tina Montemayor Design
PHOTOS
Chris Hacker
INSTALLER
Intelligent Tile
Tile Shown: 2x8 in Evergreen
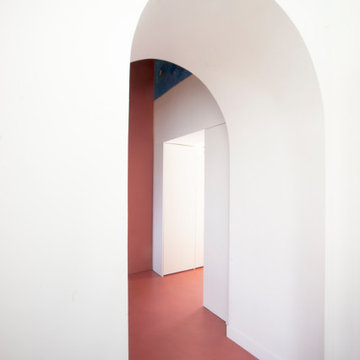
Un passaggio che segna lughi differenti, cucina e sala da pranzo, materiali antichi che lasciano il passo a quelli di nuova generazione, marmo e resina color mattone che si arrampica anche sulle pareti, un portale in legno laccato bianco che contiene la lavanderia ma che in realtà conduce ad un terrazzo; un blu cobalto che si intravede in un angolo in alto, segno di un dipinto familiare lasciato esattamente dove si trovava a dialogare con il nuovo che lo circonda.
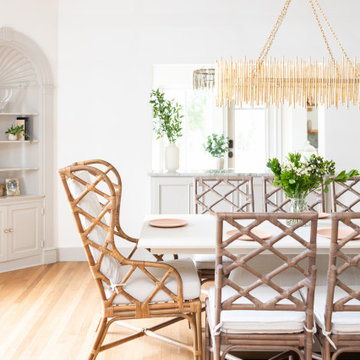
Renovation from an old Florida dated house that used to be a country club, to an updated beautiful Old Florida inspired kitchen, dining, bar and keeping room.
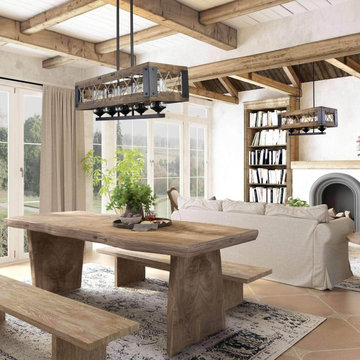
Being functional and versatile, this 5-light wood kitchen island will add a farmhouse rustic appeal to any space. Well crafted of wood and glass inside, this rectangular farmhouse kitchen island is a perfect blend of black finish and brown finish. Inspired by a wood cage- designed open frame, this dining room kitchen island is strengthened by cross-iron for a better look. Besides,two solid hanging poles connect the mainframe to a sloped ceiling compatible canopy.The chandelier's farmhouse-inspired design is ideal for any dining room, foyer, great room, or kitchen in coastal, craftsman, farmhouse, rustic, urban industrial, and vintage electric interiors. It's time to breathe new life into the mundane every day with timeless and truly transformative lighting. Make your purchase today to begin your journey to a whole new lighting experience.
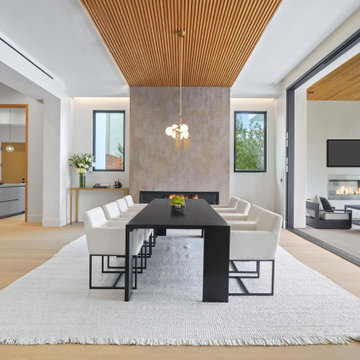
Modern Dining Room in an open floor plan, sits between the Living Room, Kitchen and Outdoor Patio. The modern electric fireplace wall is finished in distressed grey plaster. Modern Dining Room Furniture in Black and white is paired with a sculptural glass chandelier.
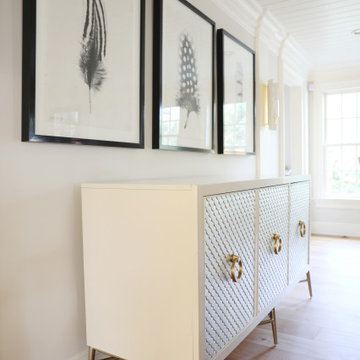
A rustic dining experience along side an original to the home brick gas fireplace. Custom upholstered chairs, trestle table, and brand new white oak, wide plank flooring.
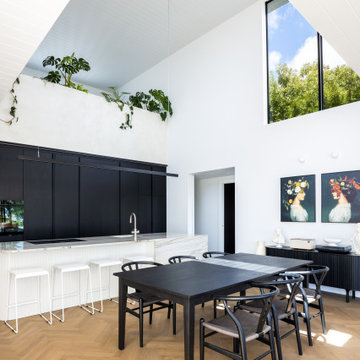
An impressive six metre high ceiling draws your eye up to the living garden on the mezzanine floor and the textured
feature walls.
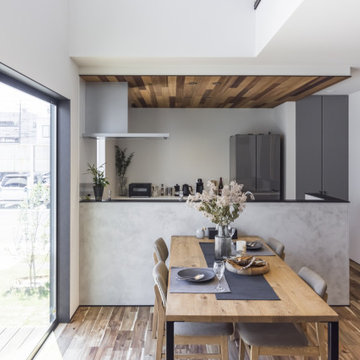
キッチン天井はレッドシダーの板張りをアクセントに。腰壁はリビングの壁と同じMPC仕上げ、収納ドアもグレーにして統一感のある空間に仕上げました。MPCの無機質さと木材の温かみが合わさり、まるでカフェのような雰囲気です。
118 Billeder af hvid spisestue med træloft
5
