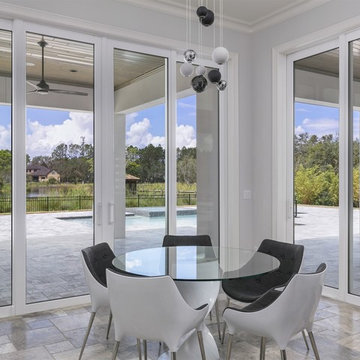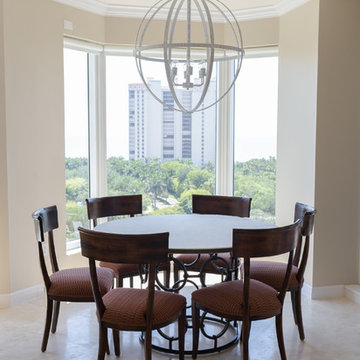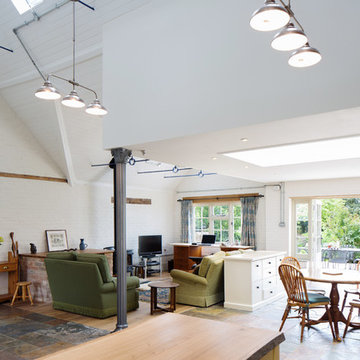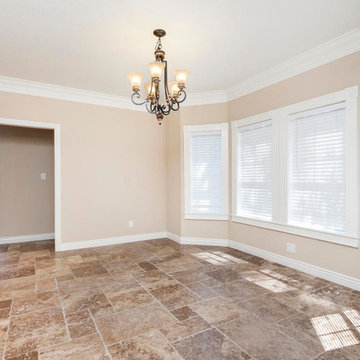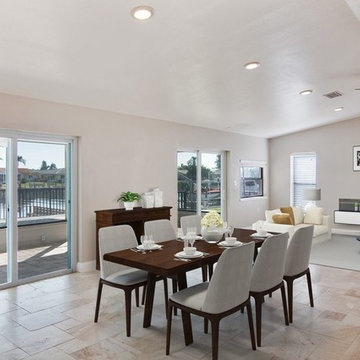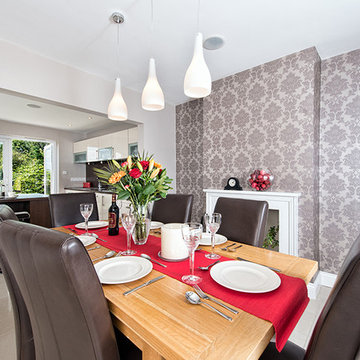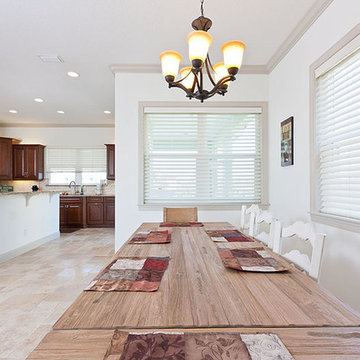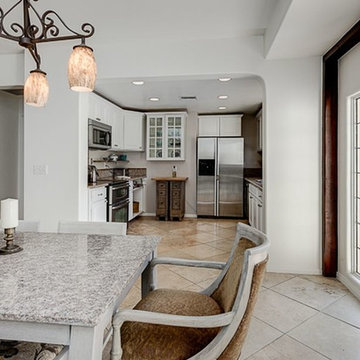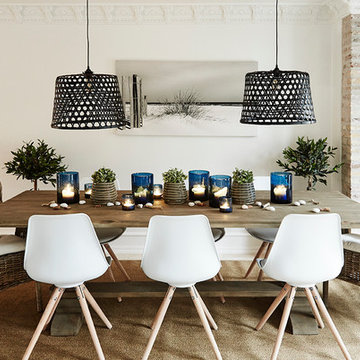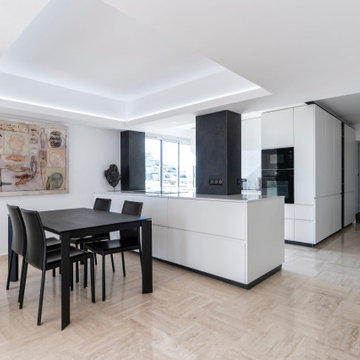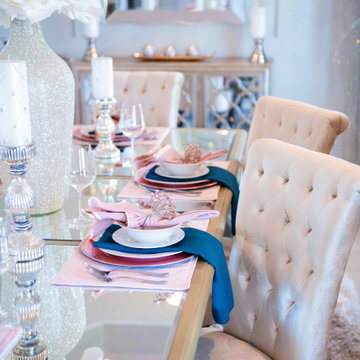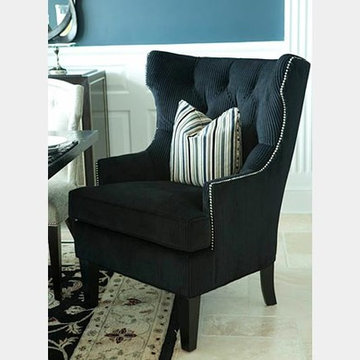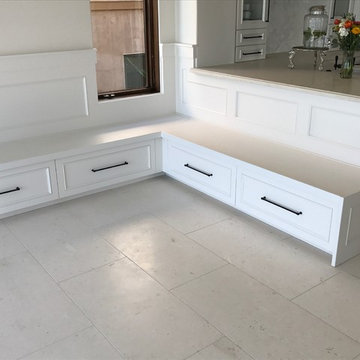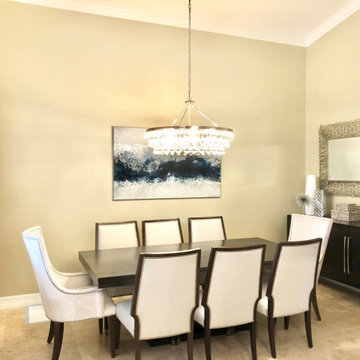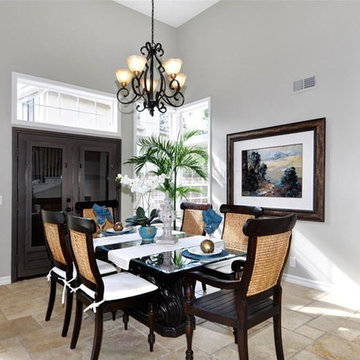175 Billeder af hvid spisestue med travertin gulv
Sorteret efter:
Budget
Sorter efter:Populær i dag
101 - 120 af 175 billeder
Item 1 ud af 3
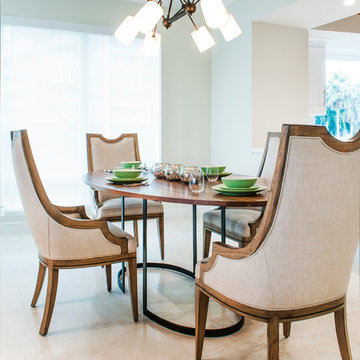
The travertine floors and open floor plan flow throughout this condo giving the space a sense of luxury.
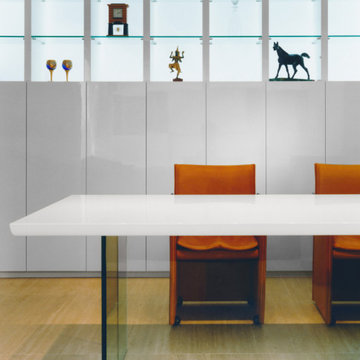
ダイイングのインテリアは、シンプルモダンをテーマとし、床、壁は、大理石のトラバーチン仕上げ、天井は白の塗装仕上げで構成されています。白い家具は特注家具で、照明が内蔵されています。
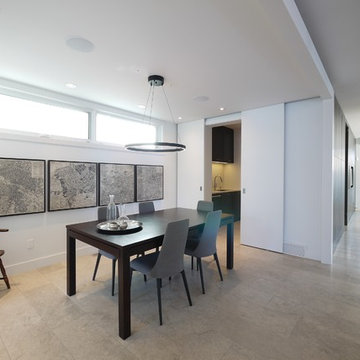
Full-height wall panel runs the length of the home, and conceals storage, hidden door to mudroom & butler's pantry, media unit, and bar. This view is from the front foyer.
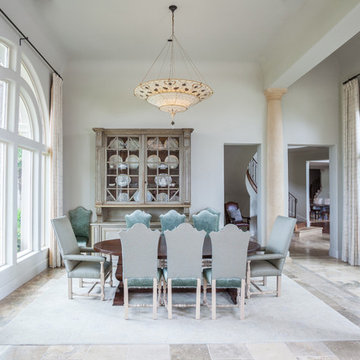
The formal dining room is directly opposite the formal living space at the very entry of the estate. These two rooms mirror each other in coloration, shape, size, lighting, and drapery treatment. The final effect is one of unity and cohesion. Upholstering the dining chairs in two fabrics adds additional interest and texture to 10 chairs. The antique hutch displays heirloom china and adds character to the room while balancing out the large fireplace on the opposite wall in the living room.
Photos by: Julie Soefer
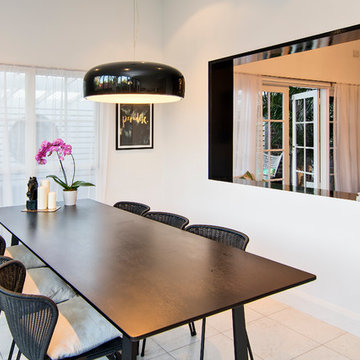
They say the magic thing about home is that it feels good to leave and even better to come back and that is exactly what this family wanted to create when they purchased their Bondi home and prepared to renovate. Like Marilyn Monroe, this 1920’s Californian-style bungalow was born with the bone structure to be a great beauty. From the outset, it was important the design reflect their personal journey as individuals along with celebrating their journey as a family. Using a limited colour palette of white walls and black floors, a minimalist canvas was created to tell their story. Sentimental accents captured from holiday photographs, cherished books, artwork and various pieces collected over the years from their travels added the layers and dimension to the home. Architrave sides in the hallway and cutout reveals were painted in high-gloss black adding contrast and depth to the space. Bathroom renovations followed the black a white theme incorporating black marble with white vein accents and exotic greenery was used throughout the home – both inside and out, adding a lushness reminiscent of time spent in the tropics. Like this family, this home has grown with a 3rd stage now in production - watch this space for more...
Martine Payne & Deen Hameed
175 Billeder af hvid spisestue med travertin gulv
6
