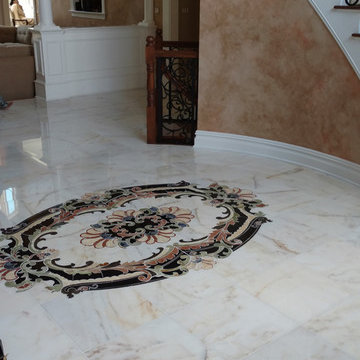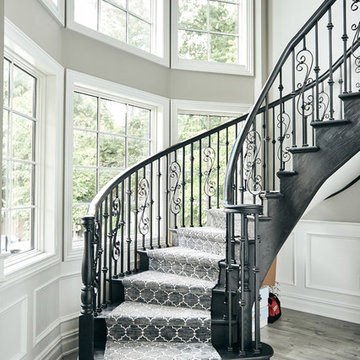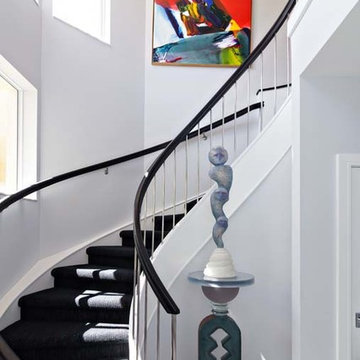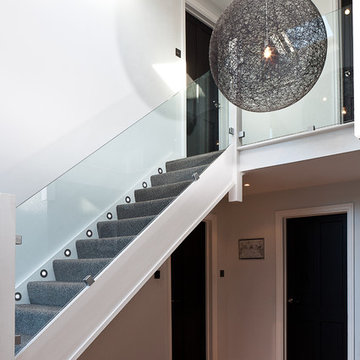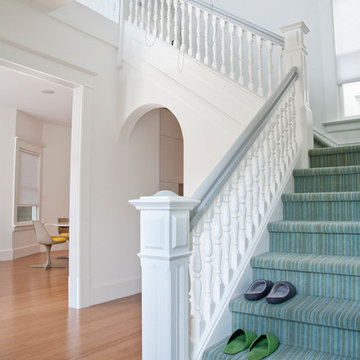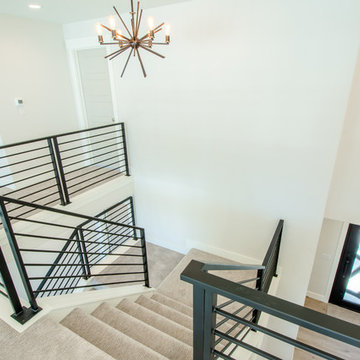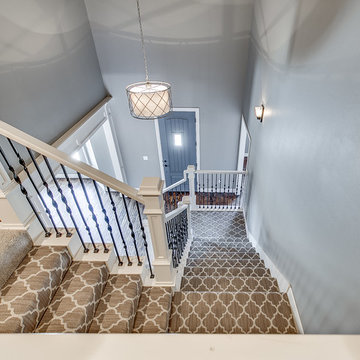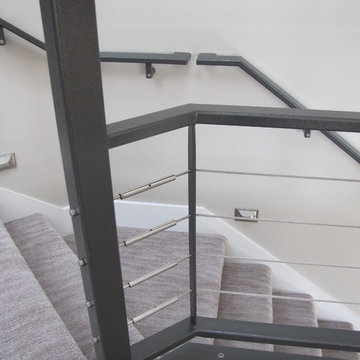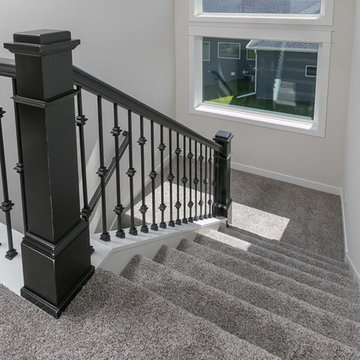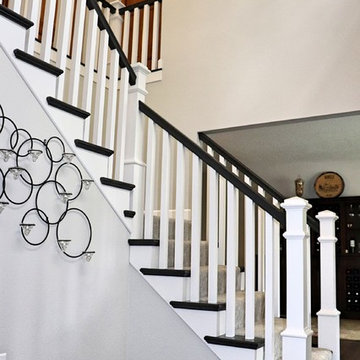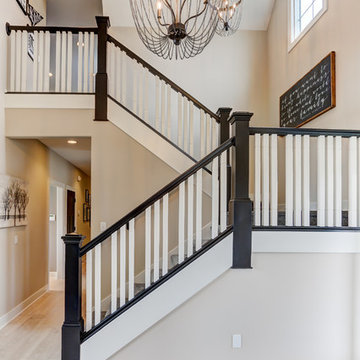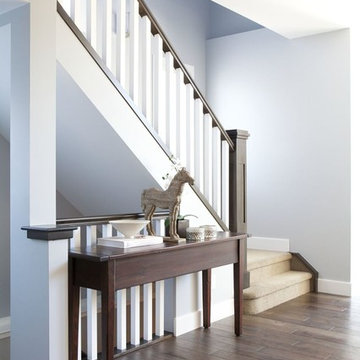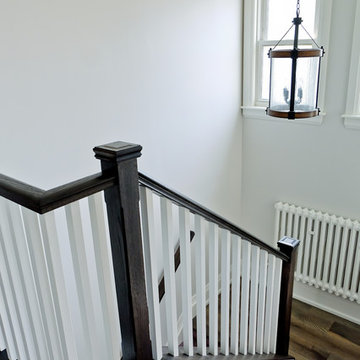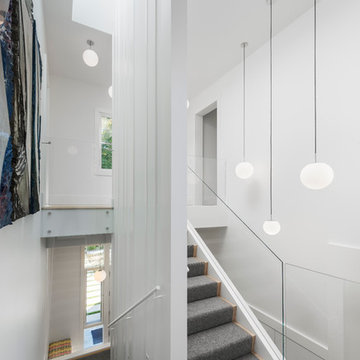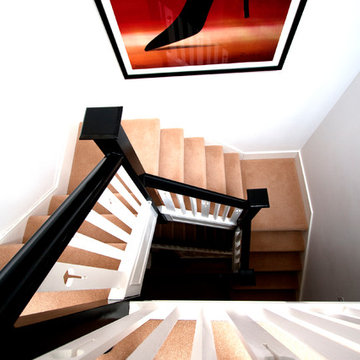1.322 Billeder af hvid trappe med stødtrin af tæpper
Sorteret efter:
Budget
Sorter efter:Populær i dag
141 - 160 af 1.322 billeder
Item 1 ud af 3
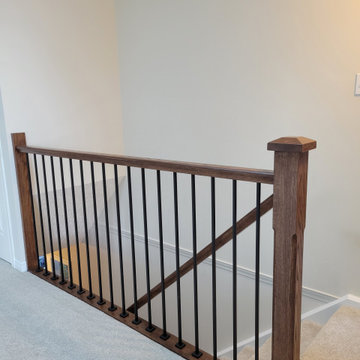
This renovation consisted of the replacement of the carpet on the stairs going to the second floor, in the open loft area, master bedroom and closet, and office space. We also upgrade the railing systems on the stairs and in the loft with square posts, iron spindles and new oak handrails stained to match the floors on the main floor. We also touched up the surrounding walls with paint.
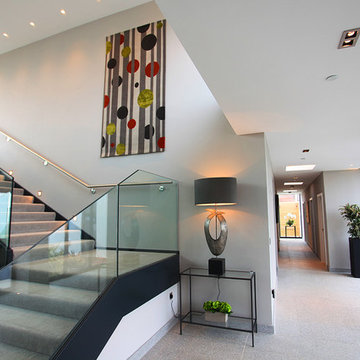
Working with the clients from the early stages, we were able to create the exact contemporary seaside home that they dreamt up after a recent stay in a luxurious escape in New Zealand. Slate cladding and granite floor tiles are used both externally and internally to create continuous flow to the garden and upper terraces. A minimal but comfortable feel was achieved using a palette of cool greys with accents of lime green and dusky orange echoeing the colours within the planting and evening skies.
Photo: Joe McCarthy
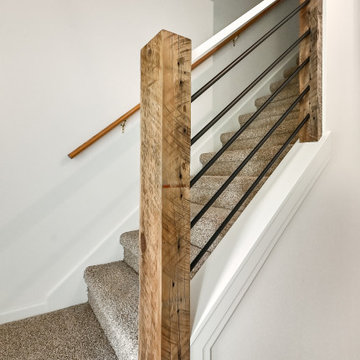
Creating a space to entertain was the top priority in this Mukwonago kitchen remodel. The homeowners wanted seating and counter space for hosting parties and watching sports. By opening the dining room wall, we extended the kitchen area. We added an island and custom designed furniture-style bar cabinet with retractable pocket doors. A new awning window overlooks the backyard and brings in natural light. Many in-cabinet storage features keep this kitchen neat and organized.
Bar Cabinet
The furniture-style bar cabinet has retractable pocket doors and a drop-in quartz counter. The homeowners can entertain in style, leaving the doors open during parties. Guests can grab a glass of wine or make a cocktail right in the cabinet.
Outlet Strips
Outlet strips on the island and peninsula keeps the end panels of the island and peninsula clean. The outlet strips also gives them options for plugging in appliances during parties.
Modern Farmhouse Design
The design of this kitchen is modern farmhouse. The materials, patterns, color and texture define this space. We used shades of golds and grays in the cabinetry, backsplash and hardware. The chevron backsplash and shiplap island adds visual interest.
Custom Cabinetry
This kitchen features frameless custom cabinets with light rail molding. It’s designed to hide the under cabinet lighting and angled plug molding. Putting the outlets under the cabinets keeps the backsplash uninterrupted.
Storage Features
Efficient storage and organization was important to these homeowners.
We opted for deep drawers to allow for easy access to stacks of dishes and bowls.
Under the cooktop, we used custom drawer heights to meet the homeowners’ storage needs.
A third drawer was added next to the spice drawer rollout.
Narrow pullout cabinets on either side of the cooktop for spices and oils.
The pantry rollout by the double oven rotates 90 degrees.
Other Updates
Staircase – We updated the staircase with a barn wood newel post and matte black balusters
Fireplace – We whitewashed the fireplace and added a barn wood mantel and pilasters.
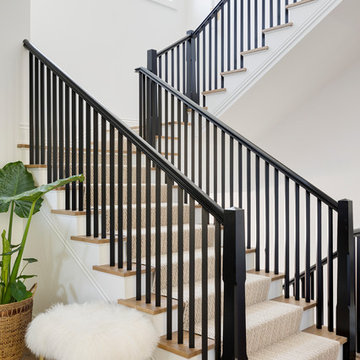
This staircase is the focal point when entering the home.
With natural light flooding in through the upper windows, not only is this space well lit, but also private for the homeowners. Photo credit: Spacecrafting
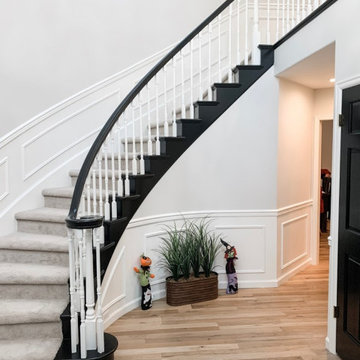
Amazing what a little paint can do! By painting the handrail black and balusters white this staircase is transformed.
1.322 Billeder af hvid trappe med stødtrin af tæpper
8
