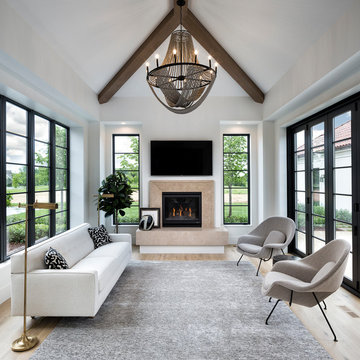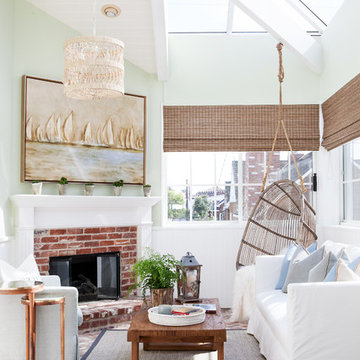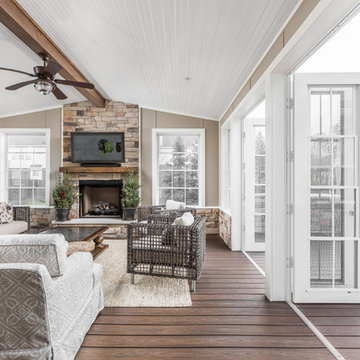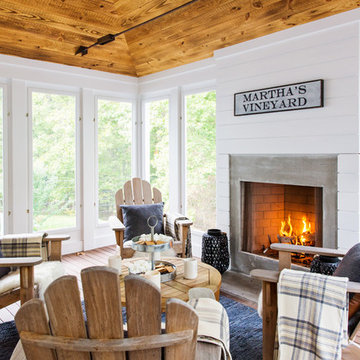Udestue
Sorteret efter:
Budget
Sorter efter:Populær i dag
1 - 20 af 313 billeder
Item 1 ud af 3

The homeowners contacted Barbara Elza Hirsch to redesign three rooms. They were looking to create a New England Coastal inspired home with transitional, modern and Scandinavian influences. This Living Room
was a blank slate room with lots of windows, vaulted ceiling with exposed wood beams, direct view and access to the backyard and pool. The floor was made of tumbled marble tile and the fireplace needed to be completely redesigned. This room was to be used as Living Room and a television was to be placed above the fireplace.
Barbara came up with a fireplace mantel and surround design that was clean and streamlined and would blend well with the owners’ style. Black slate stone was used for the surround and the mantel is made of wood.
The color scheme included pale blues, whites, greys and a light terra cotta color.
Photography by Jared Kuzia

Double sided fireplace looking from sun room to great room. Beautiful coffered ceiling and big bright windows.

Contemporary style four-season sunroom addition can be used year-round for hosting family gatherings, entertaining friends, or relaxing with a good book while enjoying the inviting views of the landscaped backyard and outdoor patio area. The gable roof sunroom addition features trapezoid windows, a white vaulted tongue and groove ceiling and a blue gray porcelain paver floor tile from Landmark’s Frontier20 collection. A luxurious ventless fireplace, finished in a white split limestone veneer surround with a brown stained custom cedar floating mantle, functions as the focal point and blends in beautifully with the neutral color palette of the custom-built sunroom and chic designer furnishings. All the windows are custom fit with remote controlled smart window shades for energy efficiency and functionality.
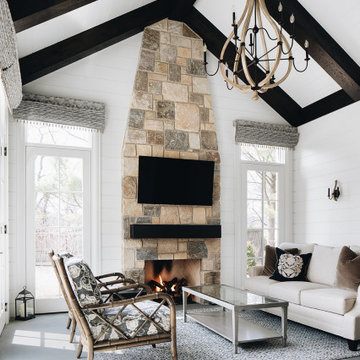
an 18-foot wood beam cathedral ceiling frames a relaxing space with a focal-point masonry warming fireplace and heated stone flooring
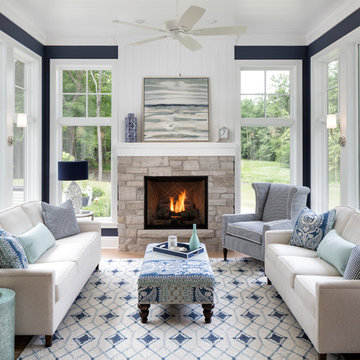
2018 Artisan Home Tour
Photo: LandMark Photography
Builder: Narr Construction
1

