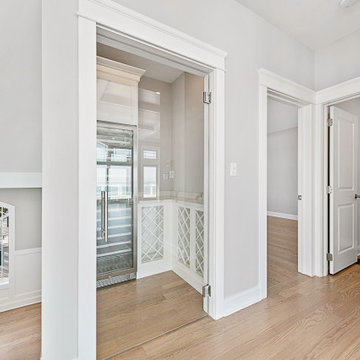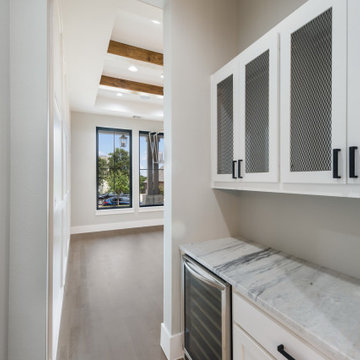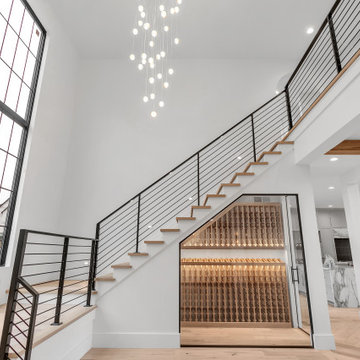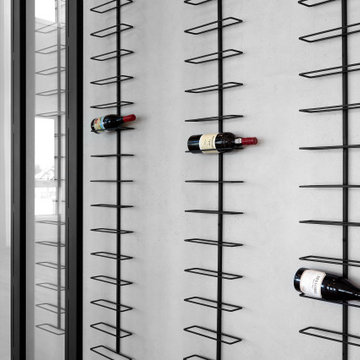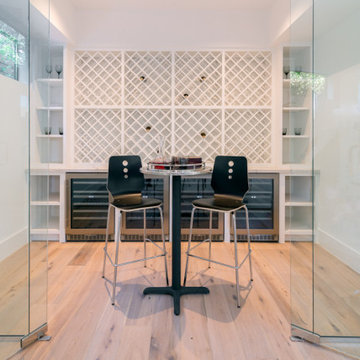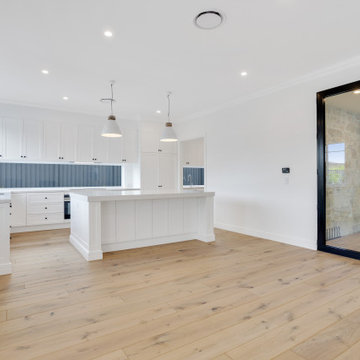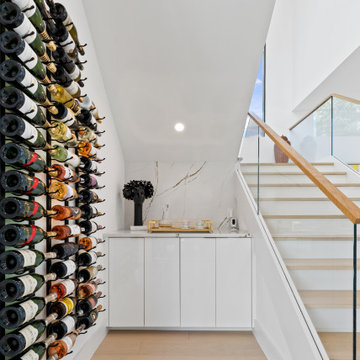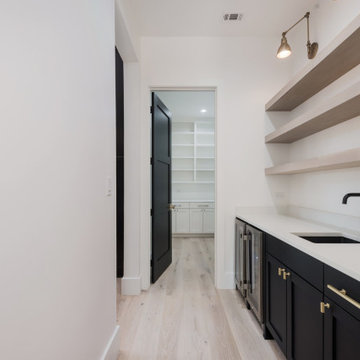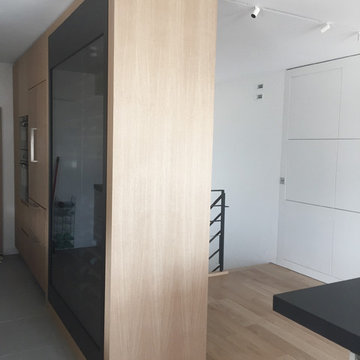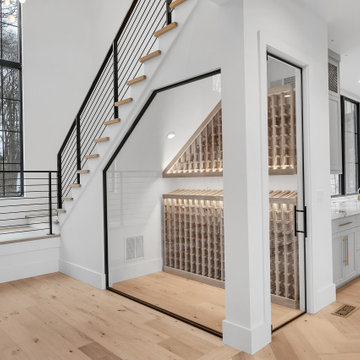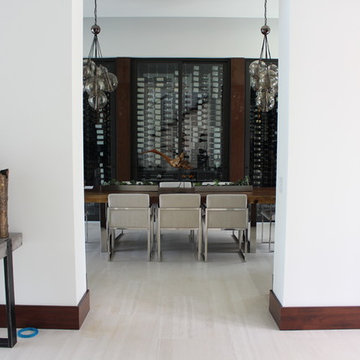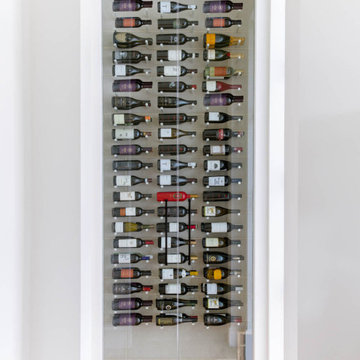80 Billeder af hvid vinkælder med lyst trægulv
Sorteret efter:
Budget
Sorter efter:Populær i dag
41 - 60 af 80 billeder
Item 1 ud af 3
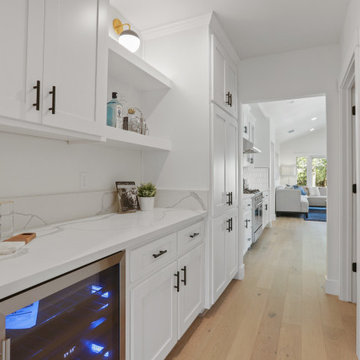
service pantry with wine cooler quartz counters, shaker cabinets, deco lighting and hardwood floors.
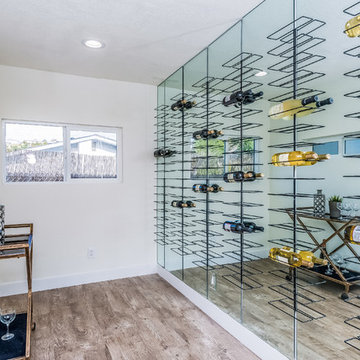
This is a gorgeous house featuring a spacious floor plan with a large living room, dining room, family room and wine room. Dream kitchen in pearl white with Sub Zero refrigerator, stainless steel appliances, walk-in pantry and custom cabinets. A luxurious master bedroom, stunning master bathroom, walk-in closet and a balcony overviewing breathtaking views. Your family and friends will love the back yard that feels like a paradise with a sparkling pool.
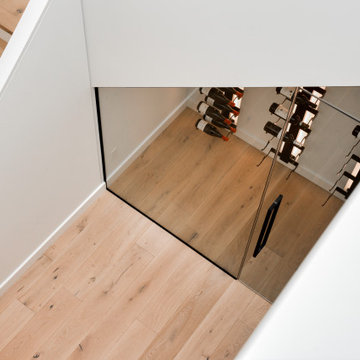
A remodel of the existing basement layout allowed for a separate media room and gave us the opportunity to create this neat little wine room under the stairs. Working with a local metal fabricator, we created custom wine holders to match the modern aesthetic of the home, turning an under-utilized space into a focal point of the home.
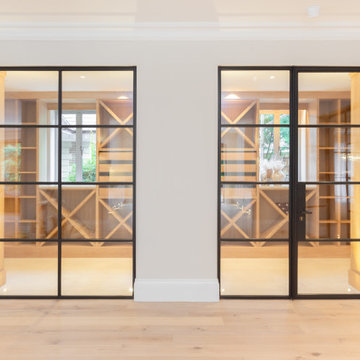
A contemporary wine room with built in wine racks. Modern glass doors and abstract lighting welcome you into this wine cellar.
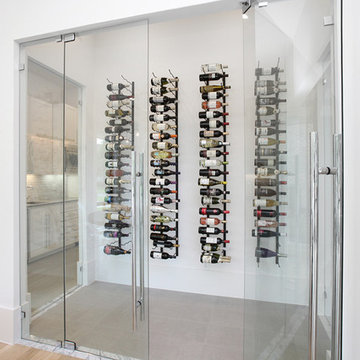
Beautiful soft modern by Canterbury Custom Homes, LLC in University Park Texas. Large windows fill this home with light. Designer finishes include, extensive tile work, wall paper, specialty lighting, etc...
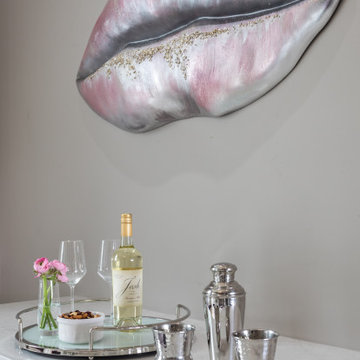
Welcome to the Champagne Room. The homeowner wanted a room specifically for people to come in, sit down and enjoy a glass of champagne or wine. In this room there is a white wine and red wine fridge along with a free standing cabinet that holds glassware and bottles of liquor. The Champagne room can be easily closed off from the rest of the house with the custom contemporary barn doors with stainless steel hardware.
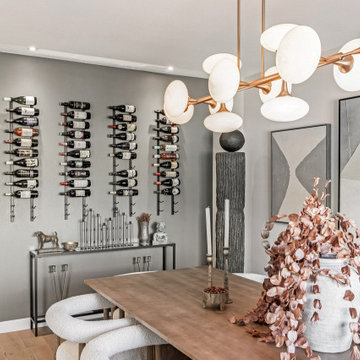
Additional wine storage added w/spot lighting above. New chandelier over new furnishings, artwork and lighting complete this space.
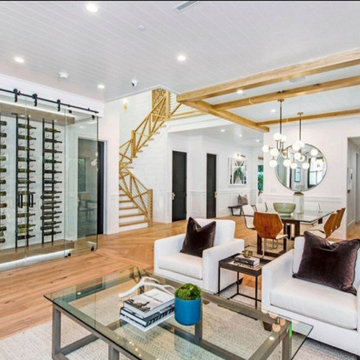
Modern flair Cape Cod stunner presents all aspects of luxury living in Los Angeles. stunning features, and endless amenities make this home a one of a kind. As you walk through the front door you will be enchanted with the immense natural light, high ceilings, Oak hardwood flooring, and custom paneling. This home carries an indescribable airy atmosphere that is obvious as soon as you walk through the front door. Family room seamlessly leads you into a private office space, and open dining room in the presence of a stunning glass-encased wine room. Theater room, and en suite bedroom accompany the first floor to prove this home has it all. Just down the hall a gourmet Chef’s Kitchen awaits featuring custom cabinetry, quartz countertops, large center island w/ breakfast bar, top of the line Wolf stainless steel-appliances,Butler & Walk-in pantry. Living room with custom built-ins leads to large pocket glass doors that open to a lushly landscaped, & entertainers dream rear-yard. Covered patio with outdoor kitchen area featuring a built in barbeque, overlooks a waterfall pool & elevated zero-edge spa. Just upstairs, a master retreat awaits with vaulted ceilings, fireplace, and private balcony. His and her walk in closets, and a master bathroom with dual vanities, large soaking tub, & glass rain shower. Other amenities include indoor & outdoor surround sound, Control4 smart home security system, 3 fireplaces, upstairs laundry room, and 2-car garage.
80 Billeder af hvid vinkælder med lyst trægulv
3
