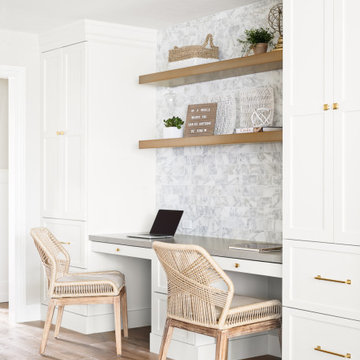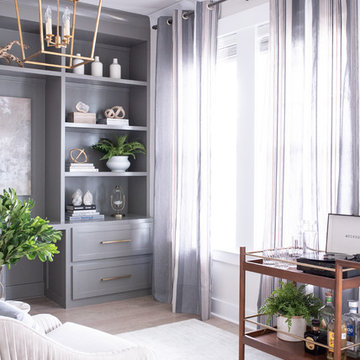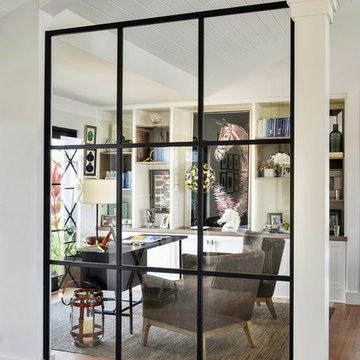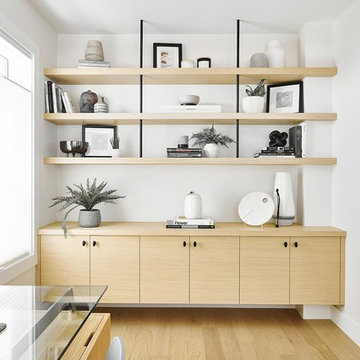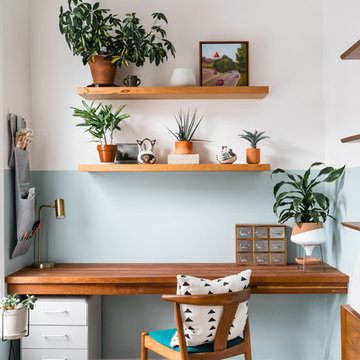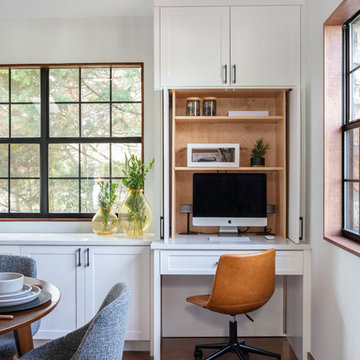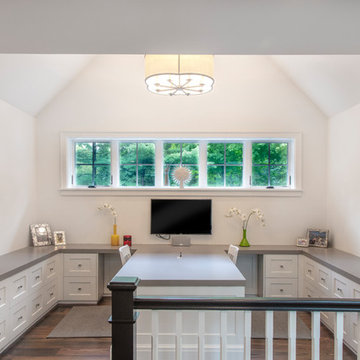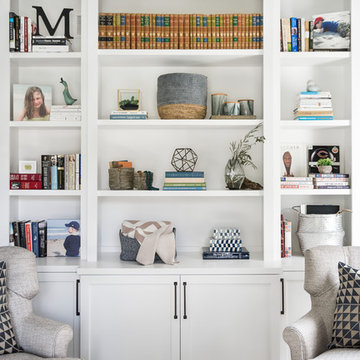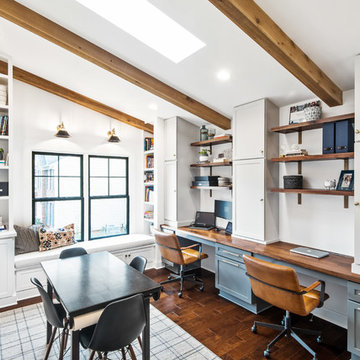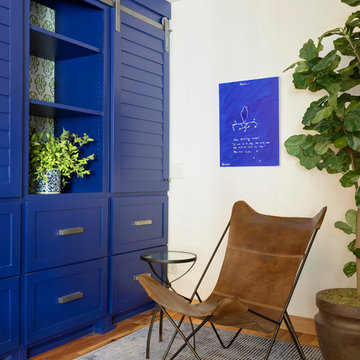76.665 Billeder af hvidt, beige hjemmekontor
Sorteret efter:
Budget
Sorter efter:Populær i dag
121 - 140 af 76.665 billeder
Item 1 ud af 3
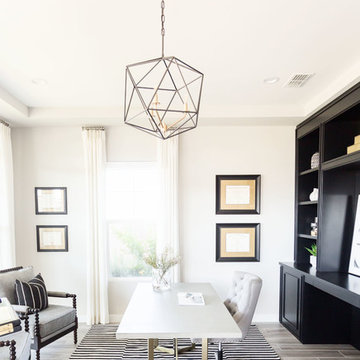
This newly built family home in the heart of Gilbert, Arizona has beautiful bones but needed a design direction. The clients were confident on their modern black, white, and gray color scheme but they needed guidance to drive a cohesive style. This was done through paint, wallpaper, furnishings, finishes, wall wood working, and overall design scheme.

A long time ago, in a galaxy far, far away…
A returning client wished to create an office environment that would refuel his childhood and current passion: Star Wars. Creating exhibit-style surroundings to incorporate iconic elements from the epic franchise was key to the success for this home office.
A life-sized statue of Harrison Ford’s character Han Solo, a longstanding piece of the homeowner’s collection, is now featured in a custom glass display case is the room’s focal point. The glowing backlit pattern behind the statue is a reference to the floor design shown in the scene featuring Han being frozen in carbonite.
The command center is surrounded by iconic patterns custom-designed in backlit laser-cut metal panels. The exquisite millwork around the room was refinished, and porcelain floor slabs were cut in a pattern to resemble the chess table found on the legendary spaceship Millennium Falcon. A metal-clad fireplace with a hidden television mounting system, an iridescent ceiling treatment, wall coverings designed to add depth, a custom-designed desk made by a local artist, and an Italian rocker chair that appears to be from a galaxy, far, far, away... are all design elements that complete this once-in-a-galaxy home office that would make any Jedi proud.
Photo Credit: David Duncan Livingston

Mid-Century update to a home located in NW Portland. The project included a new kitchen with skylights, multi-slide wall doors on both sides of the home, kitchen gathering desk, children's playroom, and opening up living room and dining room ceiling to dramatic vaulted ceilings. The project team included Risa Boyer Architecture. Photos: Josh Partee
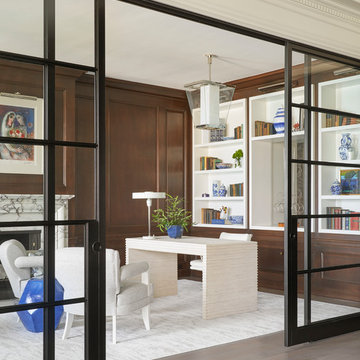
Transforming existing wall panels into functional and elegant white, high-gloss open shelving creates another focal point in the room that is as exciting as the volumes and artifacts it displays.
Mike Schwartz Photo
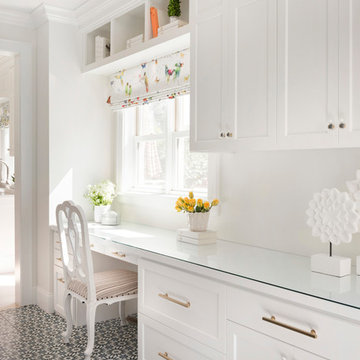
Mud Room/Home Central
Builder: Structural Image
Photography: Spacecrafting
Custom Cabinetry: Engstrom
Wood Products
76.665 Billeder af hvidt, beige hjemmekontor
7
