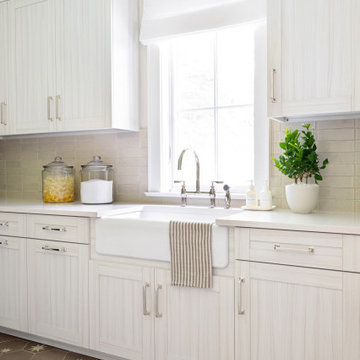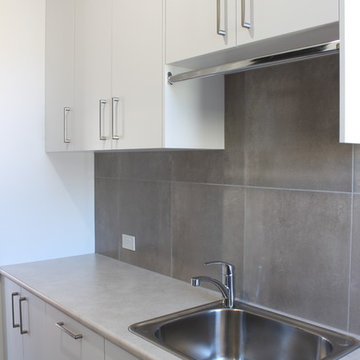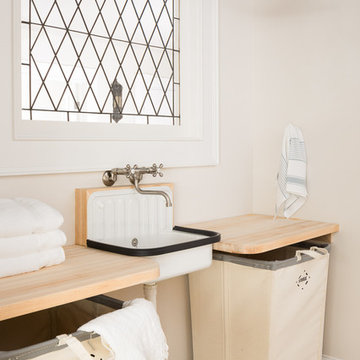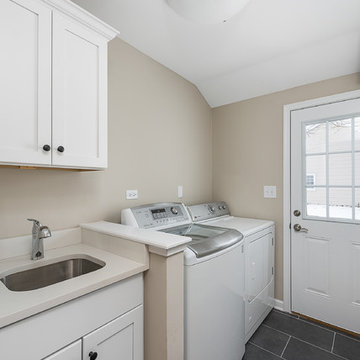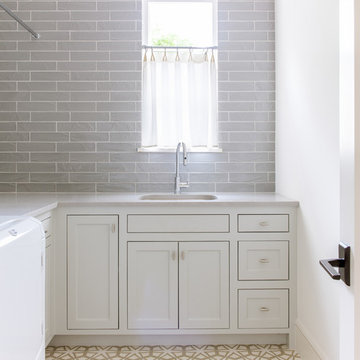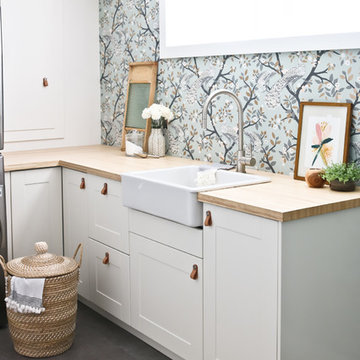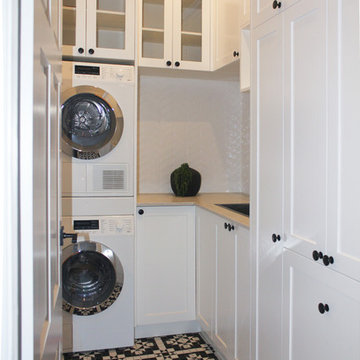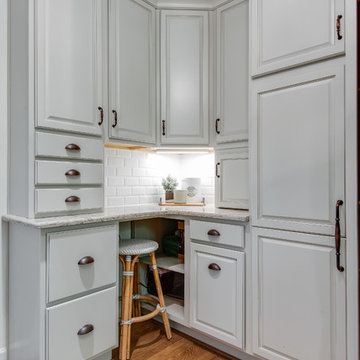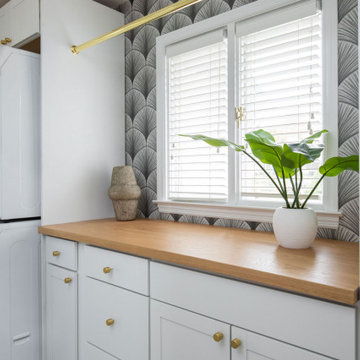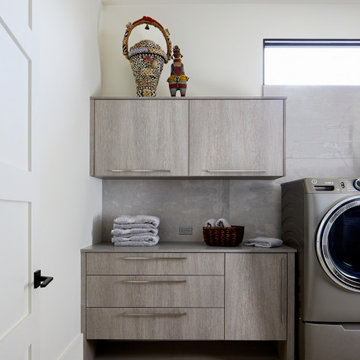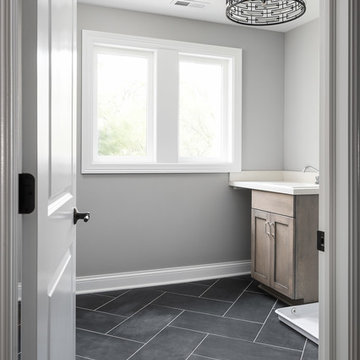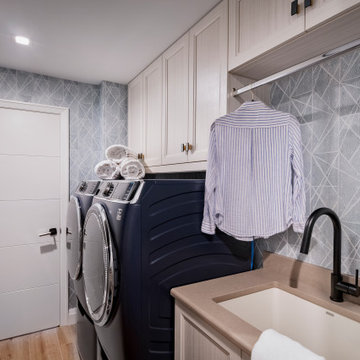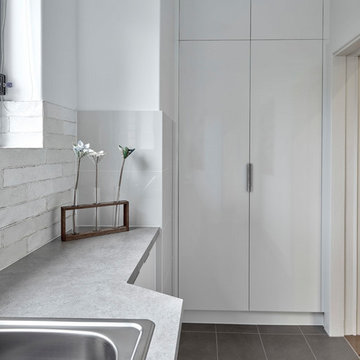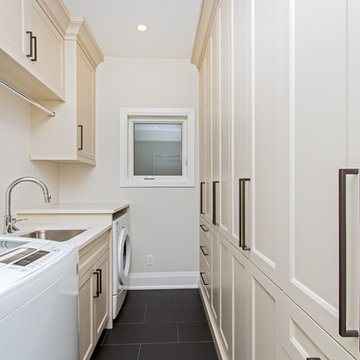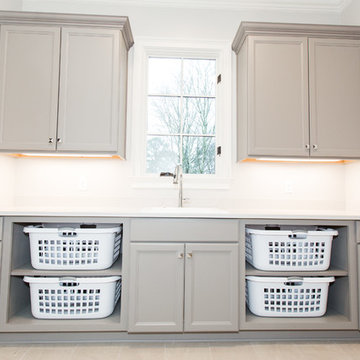300 Billeder af hvidt bryggers med beige bordplade
Sorteret efter:
Budget
Sorter efter:Populær i dag
141 - 160 af 300 billeder
Item 1 ud af 3
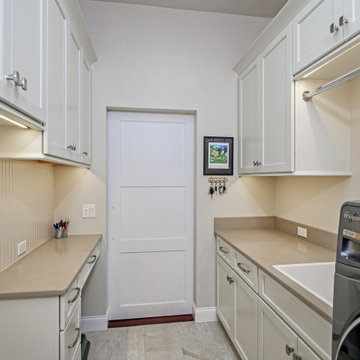
This laundry room design in Gainesville is a bright space with everything you need for an efficient laundry and utility room. It includes a side-by-side washer and dryer, utility sink, bar for hanging clothes to dry, and plenty of storage and work space. Custom cabinetry and countertop space along with ample lighting will make it easier than ever to keep on top of your laundry!
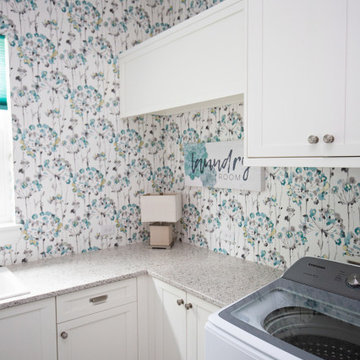
Project Number: MS1037
Design/Manufacturer/Installer: Marquis Fine Cabinetry
Collection: Classico
Finishes: Frosty White
Features: Adjustable Legs/Soft Close (Standard)
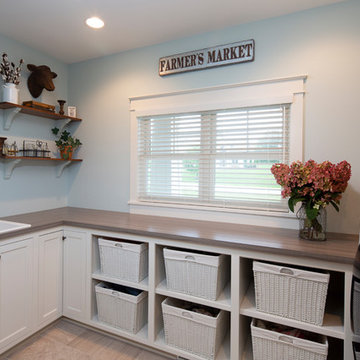
Light blue and malt beige decorate this cheerful laundry room with a white millwork cased window. Inset flat panel cabinets and open shelving provide proper storage. Venetian bronze faucet on a drop in utility sink with a farm style hanging goose neck light fixture. (Ryan Hainey)
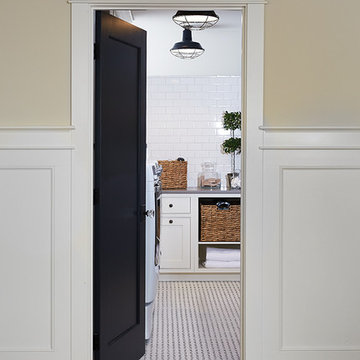
The best of the past and present meet in this distinguished design. Custom craftsmanship and distinctive detailing give this lakefront residence its vintage flavor while an open and light-filled floor plan clearly mark it as contemporary. With its interesting shingled roof lines, abundant windows with decorative brackets and welcoming porch, the exterior takes in surrounding views while the interior meets and exceeds contemporary expectations of ease and comfort. The main level features almost 3,000 square feet of open living, from the charming entry with multiple window seats and built-in benches to the central 15 by 22-foot kitchen, 22 by 18-foot living room with fireplace and adjacent dining and a relaxing, almost 300-square-foot screened-in porch. Nearby is a private sitting room and a 14 by 15-foot master bedroom with built-ins and a spa-style double-sink bath with a beautiful barrel-vaulted ceiling. The main level also includes a work room and first floor laundry, while the 2,165-square-foot second level includes three bedroom suites, a loft and a separate 966-square-foot guest quarters with private living area, kitchen and bedroom. Rounding out the offerings is the 1,960-square-foot lower level, where you can rest and recuperate in the sauna after a workout in your nearby exercise room. Also featured is a 21 by 18-family room, a 14 by 17-square-foot home theater, and an 11 by 12-foot guest bedroom suite.
Photography: Ashley Avila Photography & Fulview Builder: J. Peterson Homes Interior Design: Vision Interiors by Visbeen
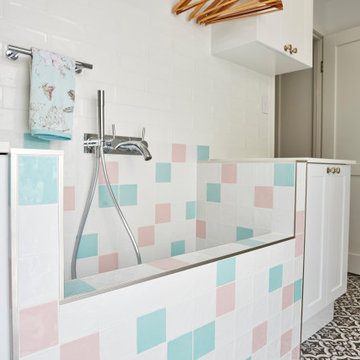
What a beautiful job this ones was to work on. The clients were very specific on what they wanted to achieve in there project as this is where they will stay for a long time. Every stone colour, design feature, handles, appliances and even where the dog will be bathed. Through planning and preparation the end result was to achieve the level of design and finishes that the client, builder and cabinet maker expect. Featured blue island bench, black ensuite cabinet, LED lighting, stone, brushed nickle, feature bathroom fixtures all come together to create a warm, homely, beach living style finishes. When the collaboration between client, builder and cabinet maker comes together perfectly the end result is one we are all very proud of!
300 Billeder af hvidt bryggers med beige bordplade
8
