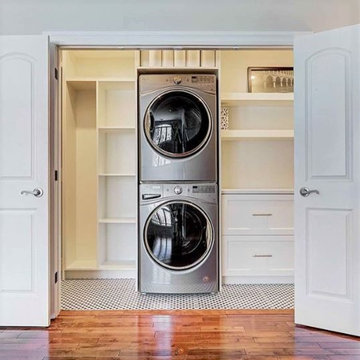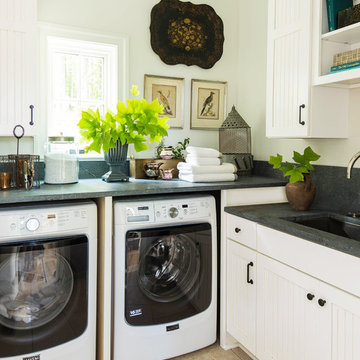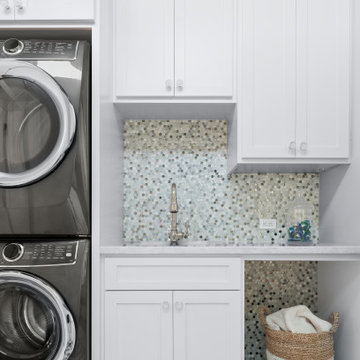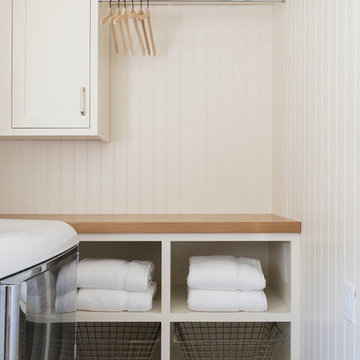2.442 Billeder af hvidt bryggers med gulv af keramiske fliser
Sorteret efter:
Budget
Sorter efter:Populær i dag
101 - 120 af 2.442 billeder
Item 1 ud af 3

Located in the heart of Sevenoaks, this beautiful family home has recently undergone an extensive refurbishment, of which Burlanes were commissioned for, including a new traditional, country style kitchen and larder, utility room / laundry, and bespoke storage solutions for the family sitting room and children's play room.

Laundry may be a chore we all face, but it doesn't have to feel like one. Clean and serene is the theme for this laundry center. Located in a busy part of the house next to the back door and combined with coat and shoe storage into a mud room, it still offers a sense of peace and calm by providing a place for everything and preventing chaos from taking over.
It's easier to keep the room looking tidy when you have a good organizational system like this one. Shelves and cabinets above the side-by-side front loading washer and dryer provide convenient storage for detergent, dryer sheets, fabric softener and other laundry aids. A shelf with a basket is a great place to temporarily store all the little items that were left in pockets and shouldn't go in the wash. The small hanging rod in the corner takes care of the delicate drip dry items that can't go in the dryer, while the small sink with storage cabinets is large enough for hand wash and things you want to quickly rinse out like swim suits. It's also a great place to stop and wash dirty hands before continuing into the rest of the house. A garbage can is hidden in the cabinet beneath the sink. The lower shelves with baskets next to the sink can store either folded clothing that has yet to be put away, or a basket or dirty laundry waiting to go into the wash.
The oil rubbed bronze finish on the cabinet handles and faucet ties in with blue, beige, dark brown and white color scheme present throughout the first floor of the home and is a strong accent against the white. It also ties in perfectly with the dark wood look ceramic tiles on the floor.
Designer - Gerry Ayala
Photo - Cathy Rabeler

This once angular kitchen is now expansive and carries a farmhouse charm with natural wood sliding doors and rustic looking cabinetry in the island.

Sunny, upper-level laundry room features:
Beautiful Interceramic Union Square glazed ceramic tile floor, in Hudson.
Painted shaker style custom cabinets by Ayr Cabinet Company includes a natural wood top, pull-out ironing board, towel bar and loads of storage.
Two huge fold down drying racks.
Thomas O'Brien Katie Conical Pendant by Visual Comfort & Co.
Kohler Iron/Tones™ undermount porcelain sink in Sea Salt.
Newport Brass Fairfield bridge faucet in flat black.
Artistic Tile Melange matte white, ceramic field tile backsplash.
Tons of right-height folding space.
General contracting by Martin Bros. Contracting, Inc.; Architecture by Helman Sechrist Architecture; Home Design by Maple & White Design; Photography by Marie Kinney Photography. Images are the property of Martin Bros. Contracting, Inc. and may not be used without written permission.

Alongside Tschida Construction and Pro Design Custom Cabinetry, we upgraded a new build to maximum function and magazine worthy style. Changing swinging doors to pocket, stacking laundry units, and doing closed cabinetry options really made the space seem as though it doubled.
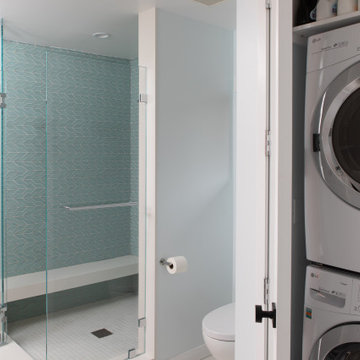
Stacked washer and dryer conveniently located behind doors in the owner's bathroom

A first floor bespoke laundry room with tiled flooring and backsplash with a butler sink and mid height washing machine and tumble dryer for easy access. Dirty laundry shoots for darks and colours, with plenty of opening shelving and hanging spaces for freshly ironed clothing. This is a laundry that not only looks beautiful but works!
2.442 Billeder af hvidt bryggers med gulv af keramiske fliser
6
