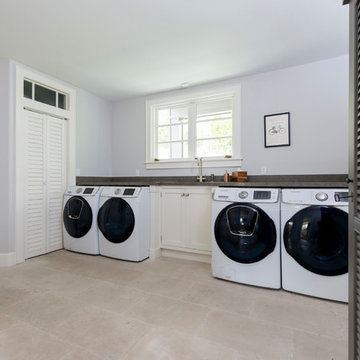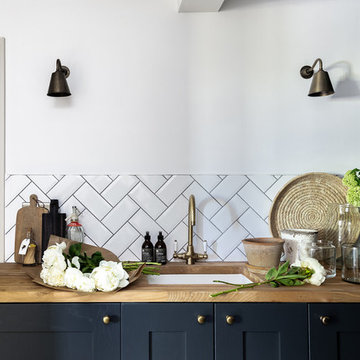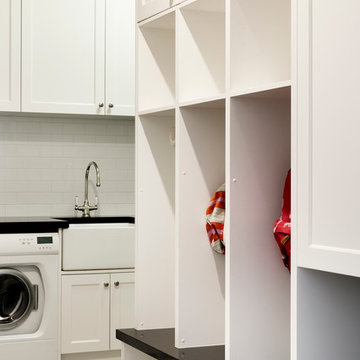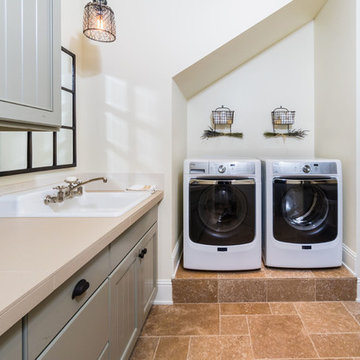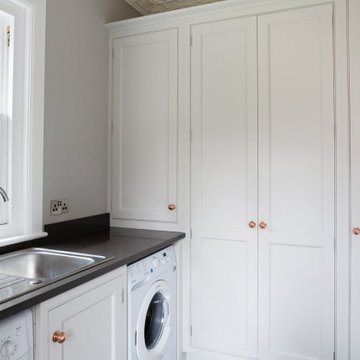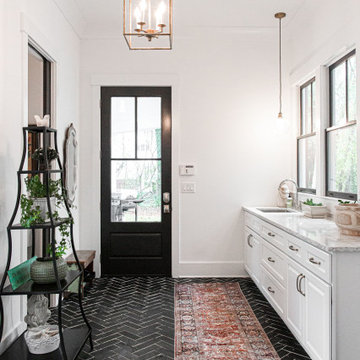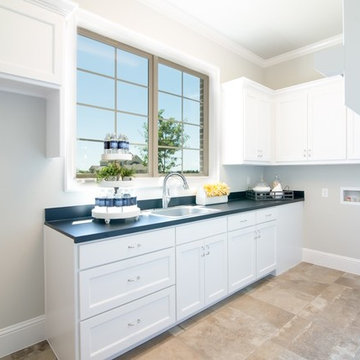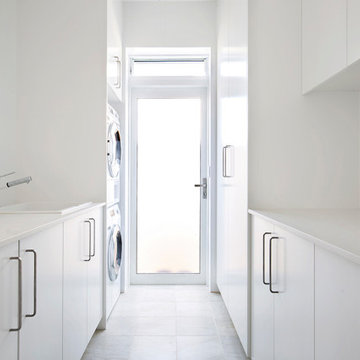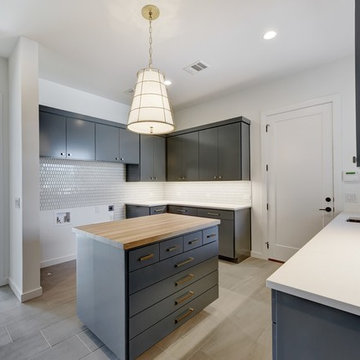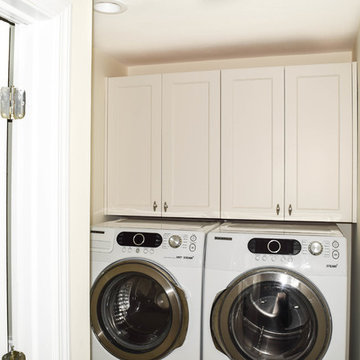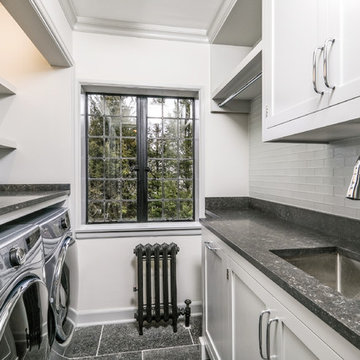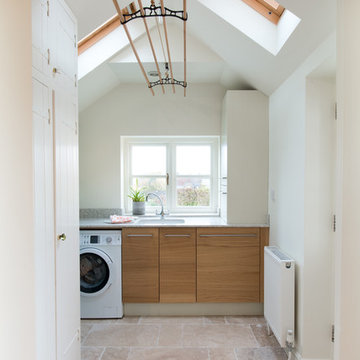75 Billeder af hvidt bryggers med kalkstensgulv
Sorteret efter:
Budget
Sorter efter:Populær i dag
21 - 40 af 75 billeder
Item 1 ud af 3
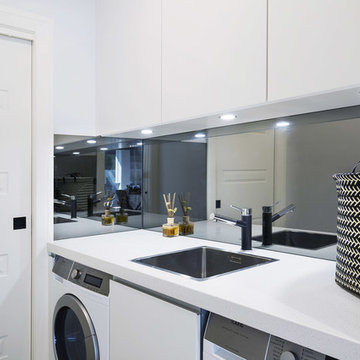
Tidy, modern laundry adjoining the kitchen space
Photos: Paul Worsley @ Live By The Sea
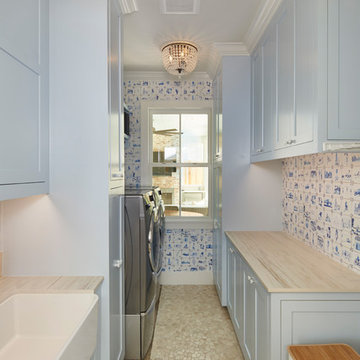
Woodmont Ave. Residence Laundry Room. Construction by RisherMartin Fine Homes. Photography by Andrea Calo. Landscaping by West Shop Design.
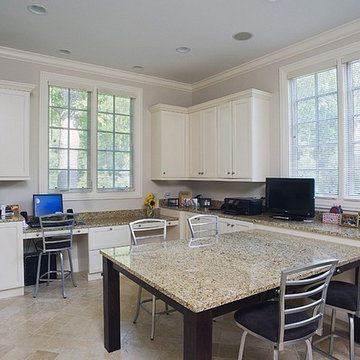
http://www.pickellbuilders.com. Photography by Linda Oyama Bryan. Family Workshop Home Organization Room with White Flat Panel Cabinetry, Tahoe polished granite and limestone tile floors.
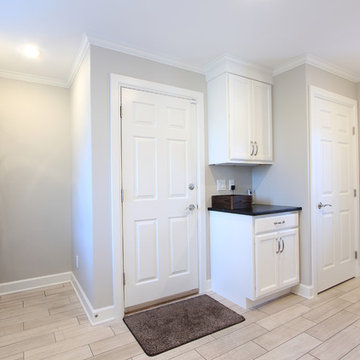
A stacked washer and dryer were placed in a corner, next to an undermount sink. A drop zone was added near the door into the garage. A coat closet was kept near the back doors. Tile floors were chosen for their easy maintenance. Grey paint was used on the walls. Flat paneled white cabinets were used to keep the space bright and airy.
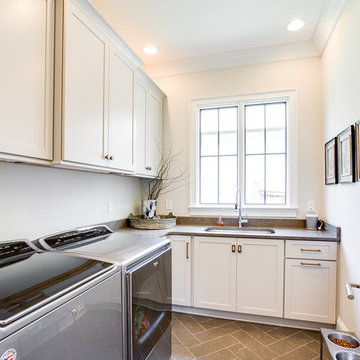
In this custom laundry room designed by Jay Young, CKD, for his family residence, everything has a place, creating an organized space where you actually enjoy doing laundry. The Limestone counter tops and Limestone tile floor provide a durable area for dogs and kids.
Photography: 205 Photography, Jana Sobel
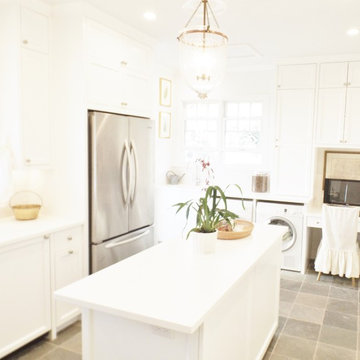
Opposite to the kitchen proper is the laundry and desk area. The crown system was retained through out to unify the look. Under counter washer and dryer are next to a seamless laundry sink. Photo By; Randy Trager
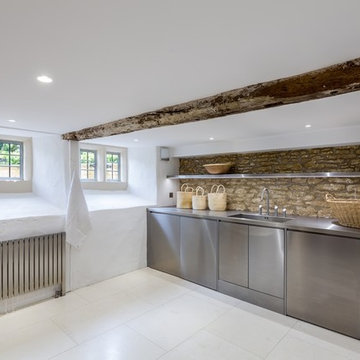
Refurbishment and extension of a Grade II Listed property in the Cotswolds, parts of which date from the 17th Century. The Clients brief was to retain and enhance the existing period features whilst achieving a contemporary, minimalist look and feel to the property
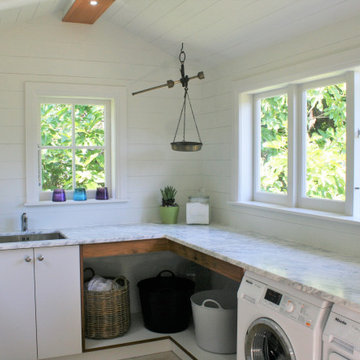
Old-school wash-house style building – built for purpose. Carrera Marble tops, Porcelain coloured Ply-Tech doors with recycled Rimu features.
Lots of bench space for folding and sorting the clothes – also doubles as a brew-room on occasions.
75 Billeder af hvidt bryggers med kalkstensgulv
2
