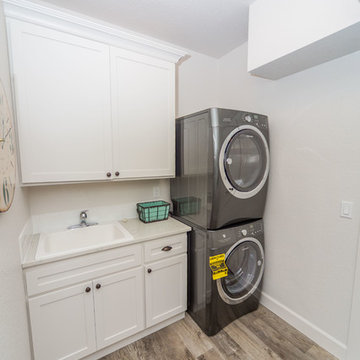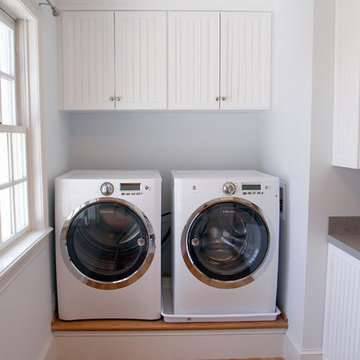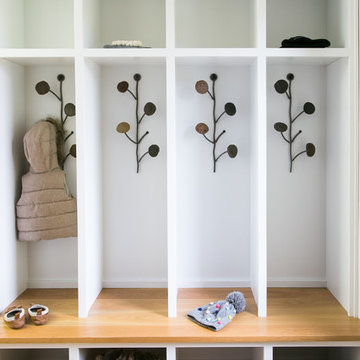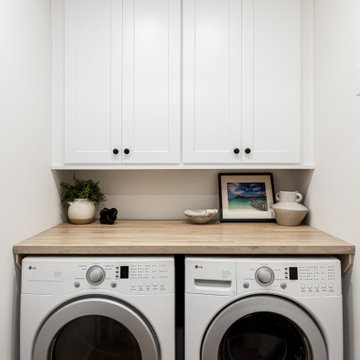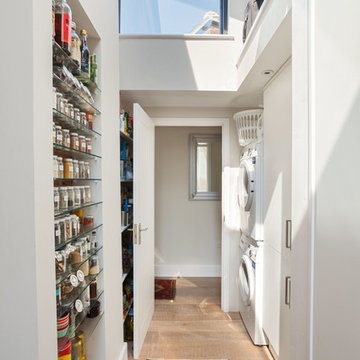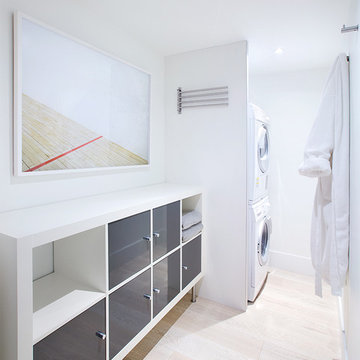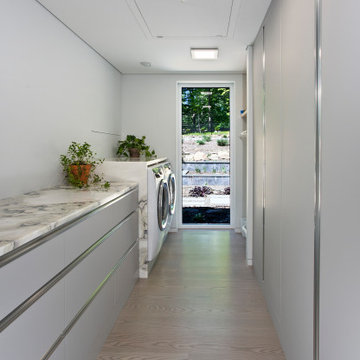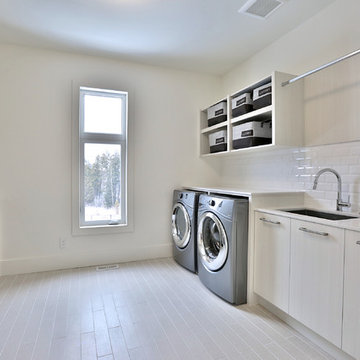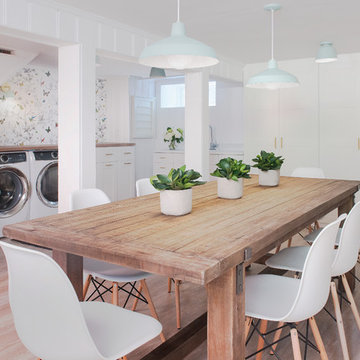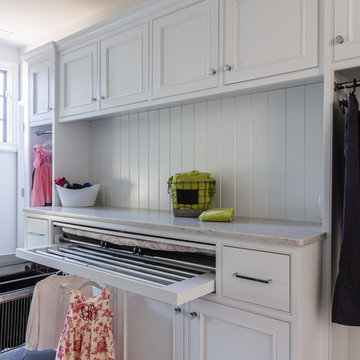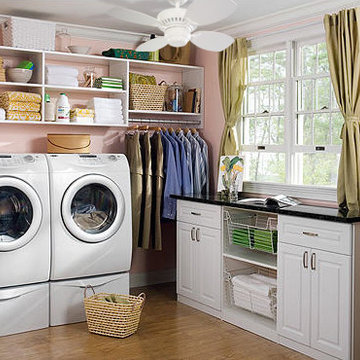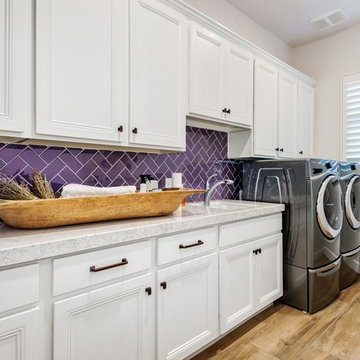514 Billeder af hvidt bryggers med lyst trægulv
Sorteret efter:
Budget
Sorter efter:Populær i dag
121 - 140 af 514 billeder
Item 1 ud af 3
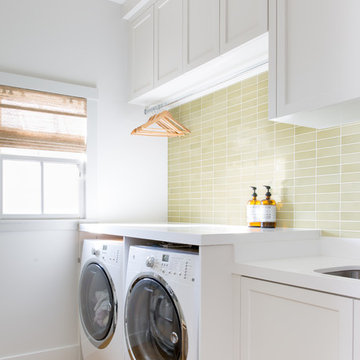
White cabinets, avocado green backsplash tile, woven shades, white washer and dryer, stainless steel undermount sink. Photo by Suzanna Scott.
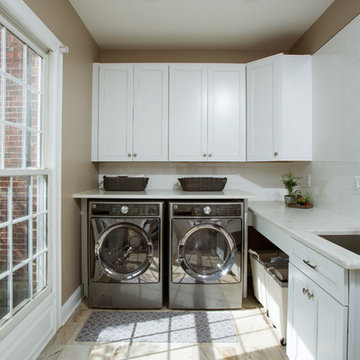
LED recess lights, large scale pendent lights, indirect and direct lighting spruced us this kitchen that has large scale appliances, such as a large fridge, charging station, ice maker fridge and lots of glass break front cabinetry, big serving islands, such as a large L-shape parameter island with seating capacity of eight with yet a large middle island with big counter, prep sink, microwave and steps away from the massive professional stove. A large scale decorative hood over the gorgeously laid stone tile back-splash and pot filler have created the main focal point for this kitchen.
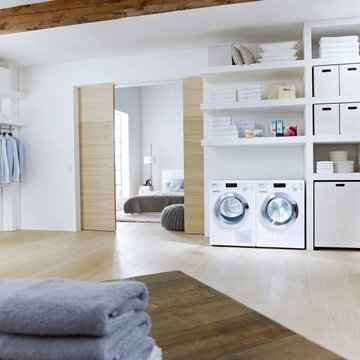
Offering gentle fabric care, outstanding cleaning performance and convenience, Miele W1 washing machines benefit from an exclusive PowerWash 2.0 cleaning system, which uses a powerful spin and spray system on clothes for excellent cleaning results. Other exclusive features include TwinDos; an integrated detergent dispensing system for liquid detergent and fabric conditioner, which releases the liquids at the optimum time in the wash cycle, cutting consumption by up to 30% and CapDosing that allows customers to purchase precisely portioned capsules which dispense special-purpose detergents like reproofing agents. The T1 tumble dryer collection uses heat pump technology to deliver at least an A+ energy rating, along with a PerfectDry function, which prevents under or over-drying. A FragranceDos option is also included, allowing Aqua, Cocoon or Nature flacons to be placed in a special holder in the door, releasing a fresh fragrance into the laundry that will last around four weeks.
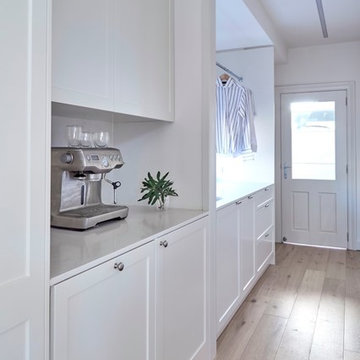
The kitchen, butlers pantry and laundry form a corridor which can be partitioned off with sliding doors

A combination of quarter sawn white oak material with kerf cuts creates harmony between the cabinets and the warm, modern architecture of the home. We mirrored the waterfall of the island to the base cabinets on the range wall. This project was unique because the client wanted the same kitchen layout as their previous home but updated with modern lines to fit the architecture. Floating shelves were swapped out for an open tile wall, and we added a double access countertwall cabinet to the right of the range for additional storage. This cabinet has hidden front access storage using an intentionally placed kerf cut and modern handleless design. The kerf cut material at the knee space of the island is extended to the sides, emphasizing a sense of depth. The palette is neutral with warm woods, dark stain, light surfaces, and the pearlescent tone of the backsplash; giving the client’s art collection a beautiful neutral backdrop to be celebrated.
For the laundry we chose a micro shaker style cabinet door for a clean, transitional design. A folding surface over the washer and dryer as well as an intentional space for a dog bed create a space as functional as it is lovely. The color of the wall picks up on the tones of the beautiful marble tile floor and an art wall finishes out the space.
In the master bath warm taupe tones of the wall tile play off the warm tones of the textured laminate cabinets. A tiled base supports the vanity creating a floating feel while also providing accessibility as well as ease of cleaning.
An entry coat closet designed to feel like a furniture piece in the entry flows harmoniously with the warm taupe finishes of the brick on the exterior of the home. We also brought the kerf cut of the kitchen in and used a modern handleless design.
The mudroom provides storage for coats with clothing rods as well as open cubbies for a quick and easy space to drop shoes. Warm taupe was brought in from the entry and paired with the micro shaker of the laundry.
In the guest bath we combined the kerf cut of the kitchen and entry in a stained maple to play off the tones of the shower tile and dynamic Patagonia granite countertops.

Combination White and Green Traditional Cabinetry with recessed panel and five piece drawer heads, Fireclay glazed ceramic tile back splash, and flamed black granite counters
514 Billeder af hvidt bryggers med lyst trægulv
7
