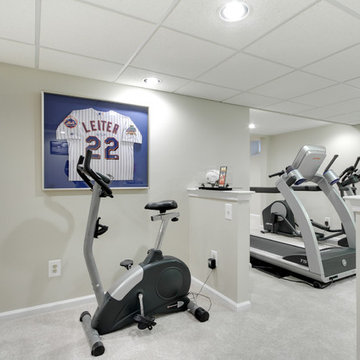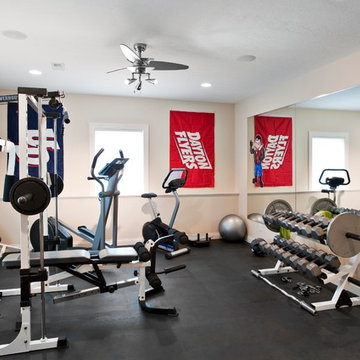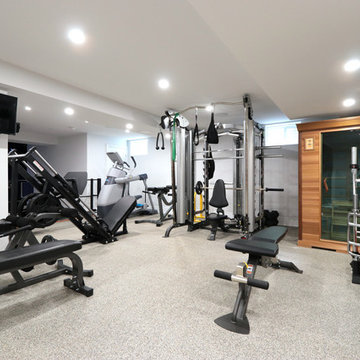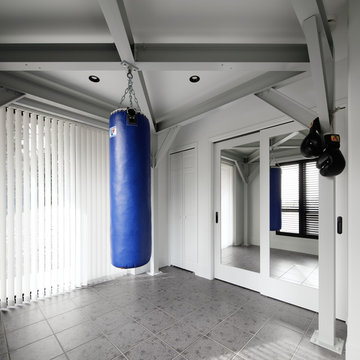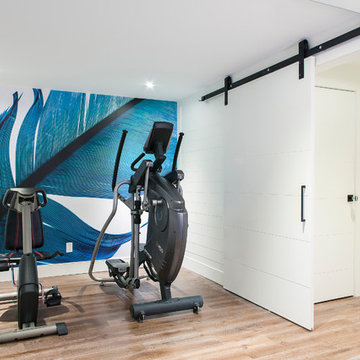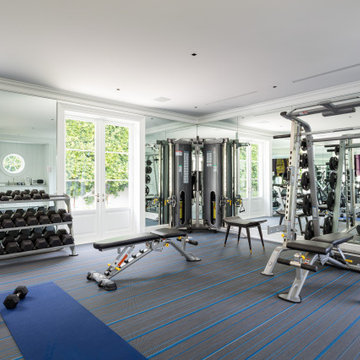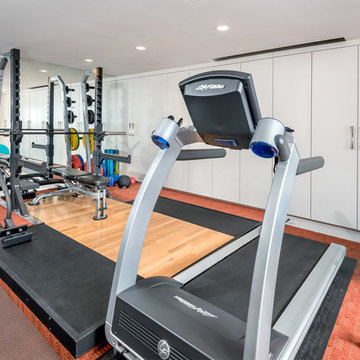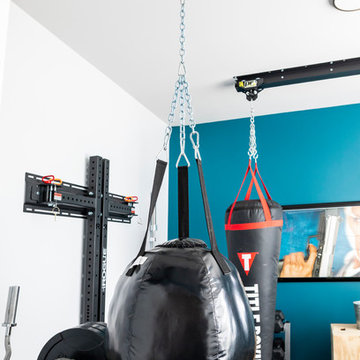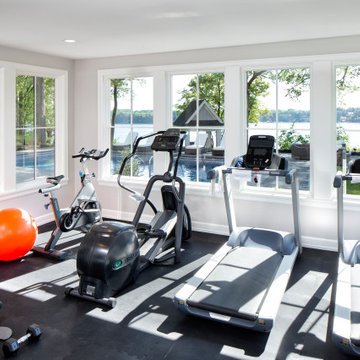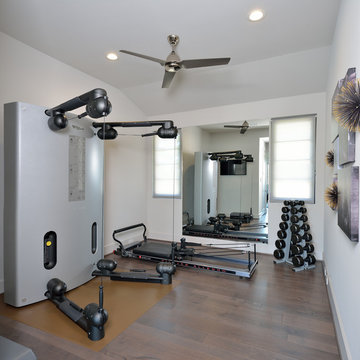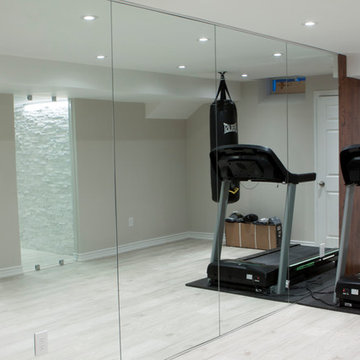108 Billeder af hvidt fitnessrum med vægtrum
Sorteret efter:
Budget
Sorter efter:Populær i dag
21 - 40 af 108 billeder
Item 1 ud af 3
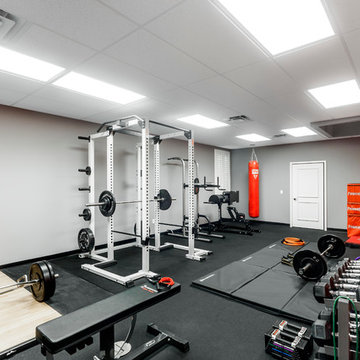
Home Gym with black rubber flooring, cool gray wall paint and rich red accents. 18' rope climbing area and boxing bag
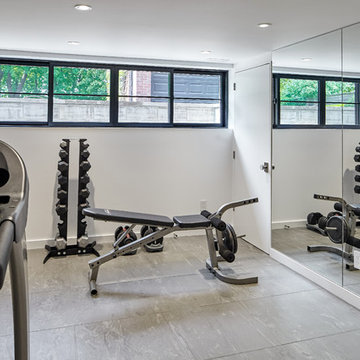
Nestled within an established west-end enclave, this transformation is both contemporary yet traditional—in keeping with the surrounding neighbourhood's aesthetic. A family home is refreshed with a spacious master suite, large, bright kitchen suitable for both casual gatherings and entertaining, and a sizeable rear addition. The kitchen's crisp, clean palette is the perfect neutral foil for the handmade backsplash, and generous floor-to-ceiling windows provide a vista to the lush green yard and onto the Humber ravine. The rear 2-storey addition is blended seamlessly with the existing home, revealing a new master suite bedroom and sleek ensuite with bold blue tiling. Two additional additional bedrooms were refreshed to update juvenile kids' rooms to more mature finishes and furniture—appropriate for young adults.
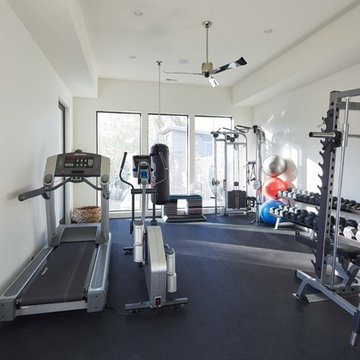
An extraordinary opportunity taken, applying a client driven design concept into a residence surpassing all expectations. Client collaboration and pursuant work combine to satisfy requirements of modernism, respect of streetscape, family privacy, and applications of art and function. Interior Furnishings by Client. Exclusive Photography and Videography by Michael Blevins of MB Productions.
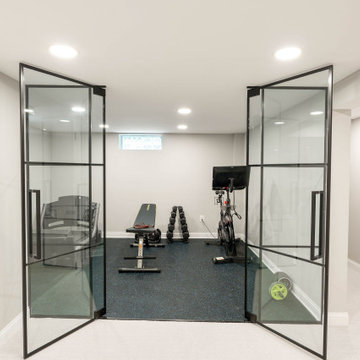
gym floor Rubber 24x24 interlock tile 3/8” thick
custom ½” glass wall, black trim w/ 2 doors

Workout room indoors and outdoors
Raad Ghantous Interiors in juncture with http://ZenArchitect.com
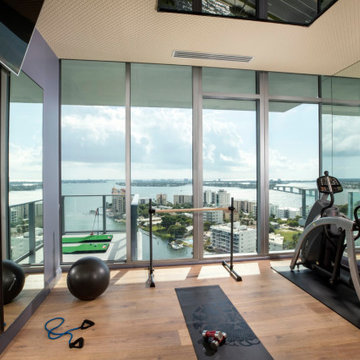
This is the fitness room in our Vue Sarasota Bay Condominium penthouse build-out. Who else would never get off the treadmill if they had this amazing view to look at?
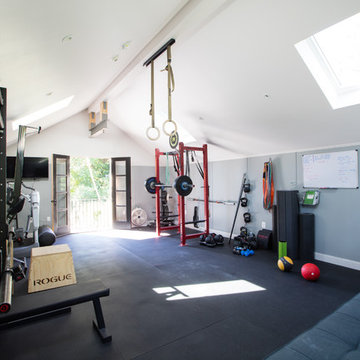
the second floor was designed with a reinforced floor to support a crossfit gym. The french doors had a steel beam above which has a rope connected to it. The rope is used for the client to climb from the ground up to the second floor gym for an exercise routine
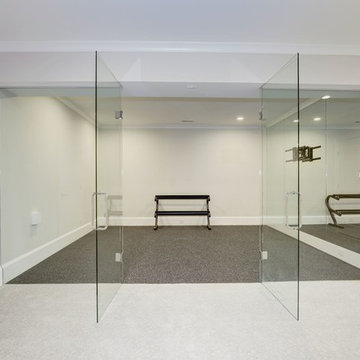
Beautiful new construction home by BrandBern Construction company on an infill lot in Bethesda, MD
Kevin Scrimgeour
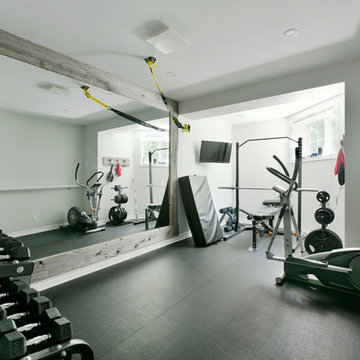
This stately home was beautiful in its own right, but sitting alone atop a hill, it created an imbalance on the property. Added to that the garage was integrated into the lower level of the home, taking up coveted living space, and the homeowners knew a renovation was due.
To balance the scale, we pulled the garage out of the basement, creating a large garage addition and connecting the two buildings with a single-level that would house a convenient mudroom, large living area, well-appointed home gym and additional storage, while featuring outdoor living above.
Gordon King Photography
108 Billeder af hvidt fitnessrum med vægtrum
2
