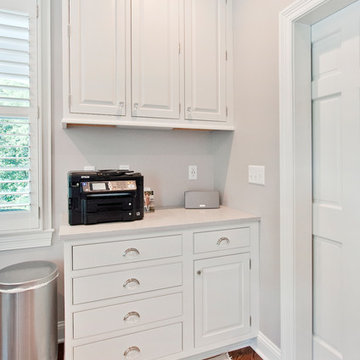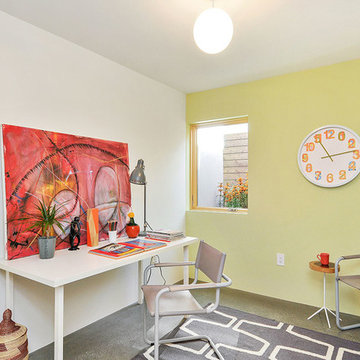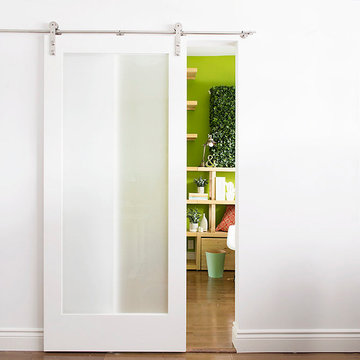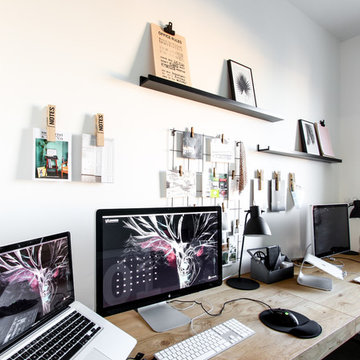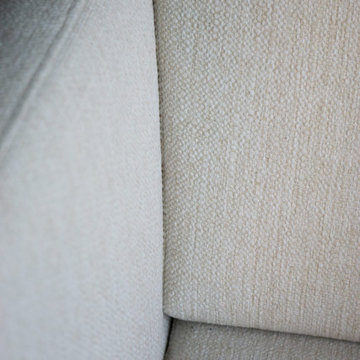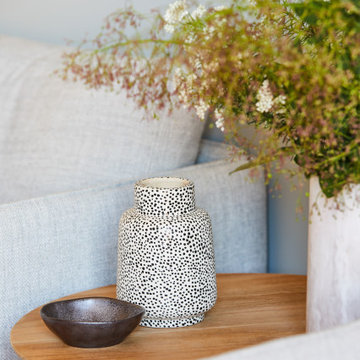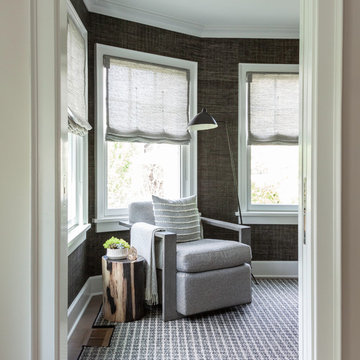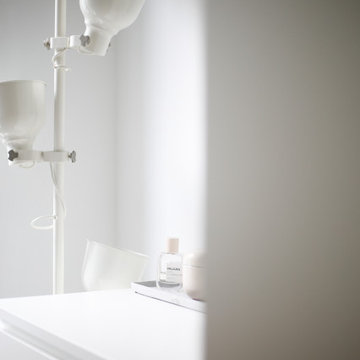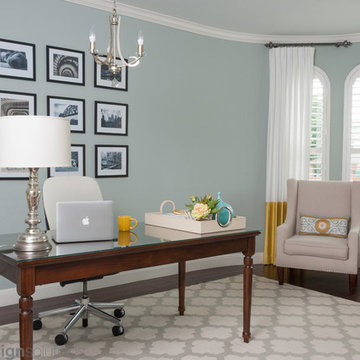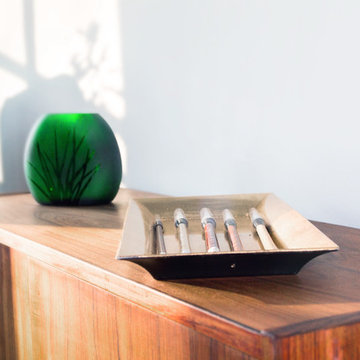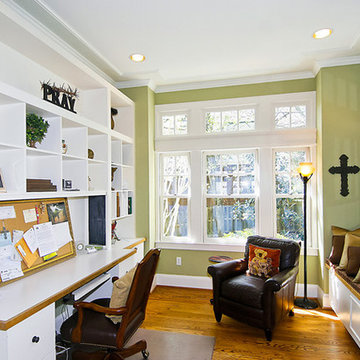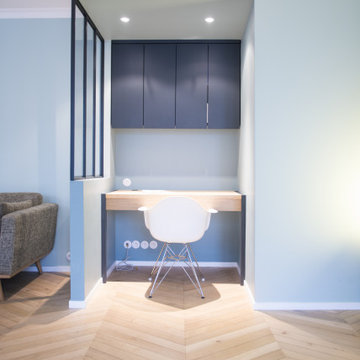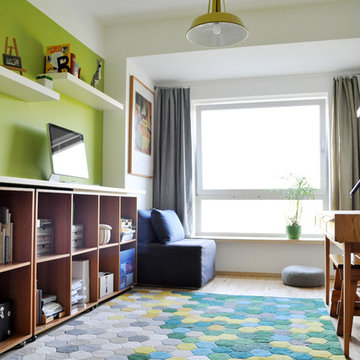243 Billeder af hvidt hjemmekontor med grønne vægge
Sorteret efter:
Budget
Sorter efter:Populær i dag
121 - 140 af 243 billeder
Item 1 ud af 3
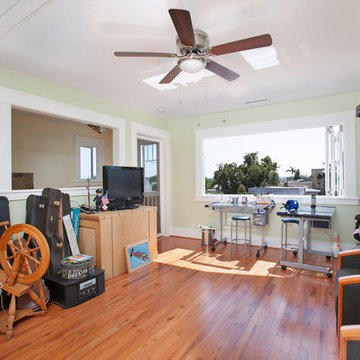
This home office is a brand new addition to a home. This once single story home needed a little more room. An Addition to expand and create a second level happened by adding a staircase and creating this new room. A large window was added to soak in and enjoy that San Diego view. Photos by Preview First
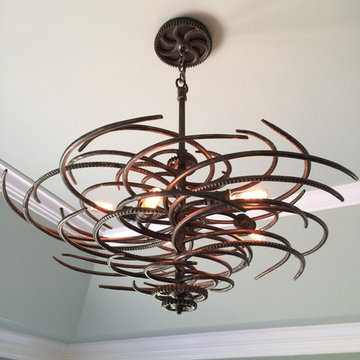
This project started as an outdated, detached condo in Kenmure Country Club. The owners live elsewhere but wanted to renovate in preparation for retirement. The floor plan was opened up so the kitchen, dining and living spaces could be connected for entertaining and family time. Every surface was updated including wire-brushing the oak floors to look hand scraped.
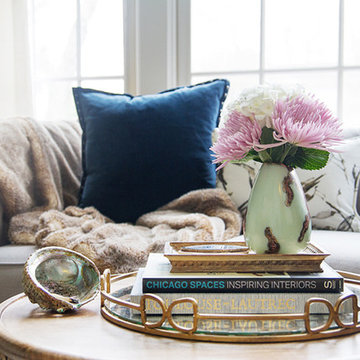
Home office in the Chicago area designed by EM Interiors Chicago
Images © Kelly Peloza Photo
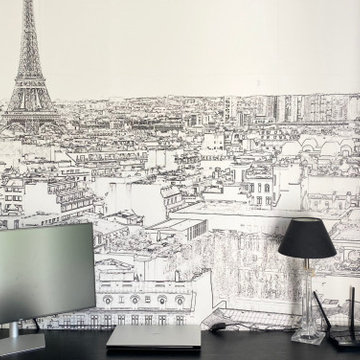
Cette pièce n'était pas vraiment utilisée jusqu'à présent. Mais avec le confinement, elle a pris tout son sens. Elle est devenue un bureau pour télétravailler confortablement ainsi qu'une chambre d'amis, en prévision des jours où l'on pourra à nouveau s'accueillir et s'inviter en toute tranquillité. Pour cette pièce, la propriétaire, voulait une ambiance très naturelle, un peu bohème et surtout un endroit ressourçant. WherDeco lui a proposé de puiser dans l'énergie vitale de la forêt à travers cet arbre de vie, la pièce maitresse, fabriquée par un ferronnier local. La tête de lit en cannage de rotin a été spécialement conçue et fabriquée sur mesure par WherDeco, pour l'occasion. https://wherdeco.com/blogs/realisations/energie-vitale
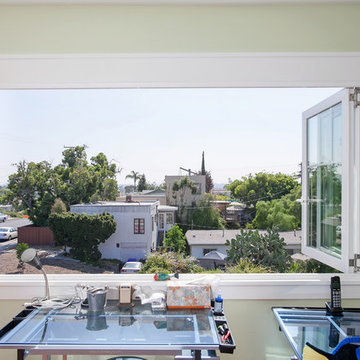
This home office is a brand new addition to a home. This once single story home needed a little more room. An Addition to expand and create a second level happened by adding a staircase and creating this new room. A large window was added to soak in and enjoy that San Diego view. Photos by Preview First
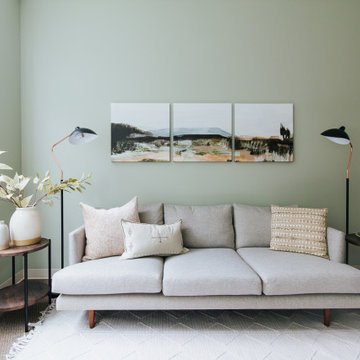
Probably the most “peaceful” out of all the offices, office 06 is certainly a calming retreat. Painted a soft, mossy green, the inside almost blends in with the outside. This office really is the perfect blend of “natural” and “modern” in that there plenty of “soft” elements (i.e. the pottery filled with stems and the basket wall) however they’re paired with some more “masculine” ones (i.e. the black floor lamps, structured sofa, etc.).
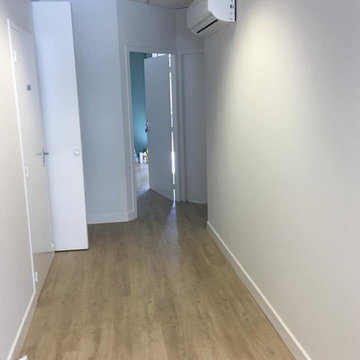
En tant que décoratrice d'intérieur ma mission a été de rénover cet ancien local situé en rez de chaussée d'un petit immeuble pour réaliser un cabinet d'ostéopathie.
Les sols ont été changé, les peintures repensées, l'aménagement et le mobilier font partie de mes conseils décoration. Durée des travaux : 5 mois
243 Billeder af hvidt hjemmekontor med grønne vægge
7
