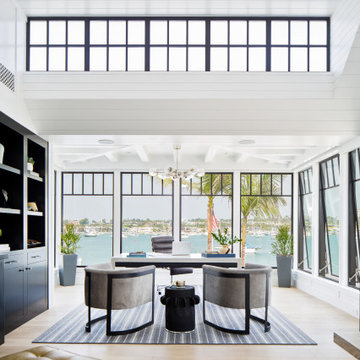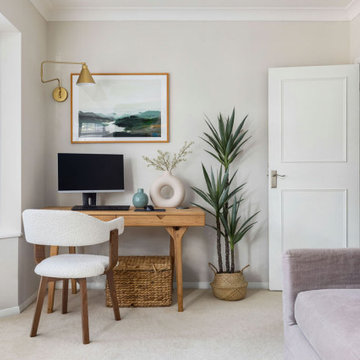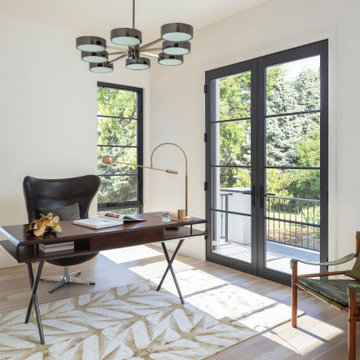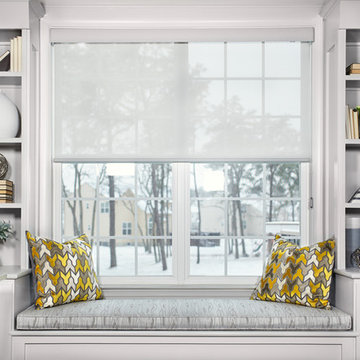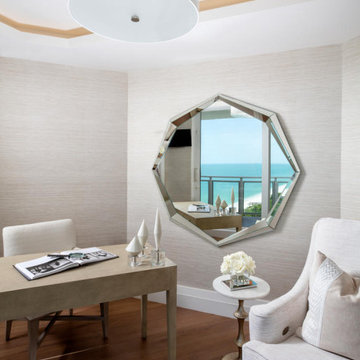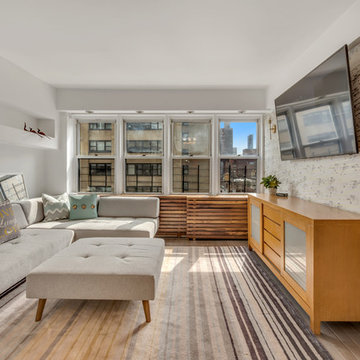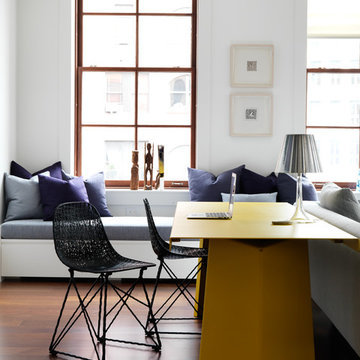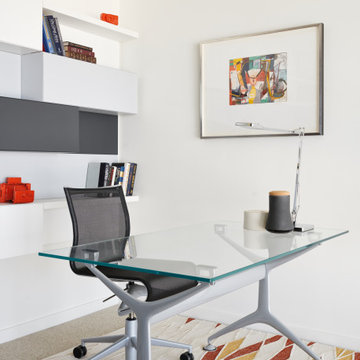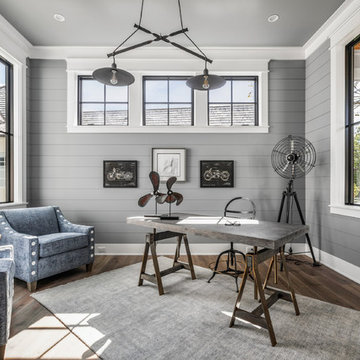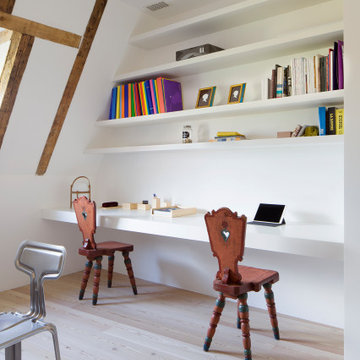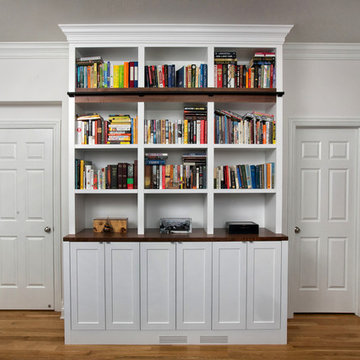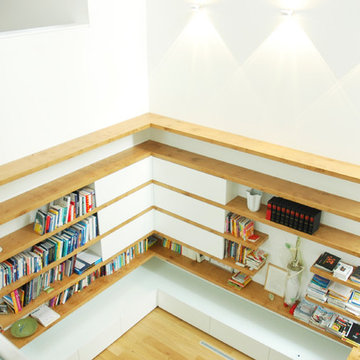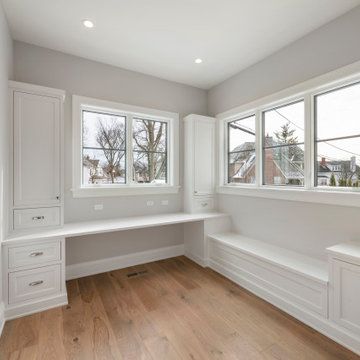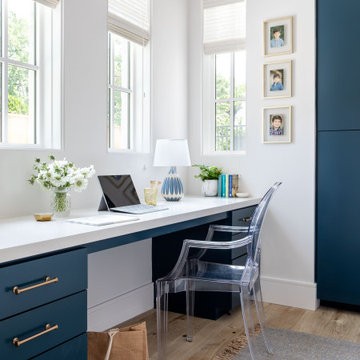944 Billeder af hvidt hjemmekontor
Sorteret efter:
Budget
Sorter efter:Populær i dag
81 - 100 af 944 billeder
Item 1 ud af 3
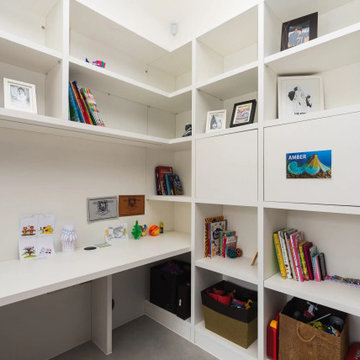
Our Bespoke Bookshelves and cabinets are designed and used as great storage solutions as well as design features within the homes raising our fame as the best bespoke furniture company in London. We designed bespoke Bookshelves and Home Office Furniture for a client in Rickmansworth. The client wants to have a new and improved look for his office rooms and his first option to go for was Inspired Elements. We created Bespoke Office Furniture in confort penelope fusion finish which changed the overall look of the office. For better storage options, we installed storage cabinets with hinged doors which could be opened by pushing. We also installed a Sliding Door for the shelf unit which saved a lot of space
In terms of other Bookcases Furniture, we made a thick yet stylish looking working desk with steel painted legs. The client also wished to have a small area for praying. So we managed to build a temple area with LED strip light. We also made a drawer line with the handless profile.
Drawerline with a handleless profile. The client also wishes to redecorate his study room. We installed the study room/music room with a white perfect matt finish, which changed the overall look and feel of the room. We also initiated in making organised thick shelves with LED Lights which in the matter aesthetic look give a premium feel. The Modern Home Study Room now looks well organised and has a cool and calm interior which could be used for relaxation and reading.
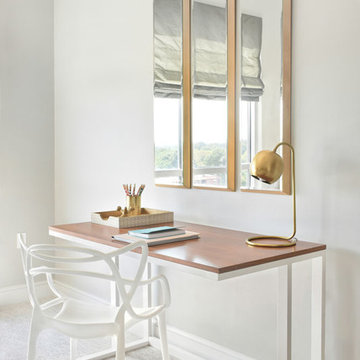
We completely updated this two-bedroom condo in Midtown Atlanta from outdated to current. We replaced the flooring, cabinetry, countertops, window treatments, and accessories all to exhibit a fresh, modern design while also adding in an innovative showpiece of grey metallic tile in the living room and master bath.
This home showcases mostly cool greys but is given warmth through the add touches of burnt orange, navy, brass, and brown.
Home located in Midtown Atlanta. Designed by interior design firm, VRA Interiors, who serve the entire Atlanta metropolitan area including Buckhead, Dunwoody, Sandy Springs, Cobb County, and North Fulton County.
For more about VRA Interior Design, click here: https://www.vrainteriors.com/
To learn more about this project, click here: https://www.vrainteriors.com/portfolio/midtown-atlanta-luxe-condo/
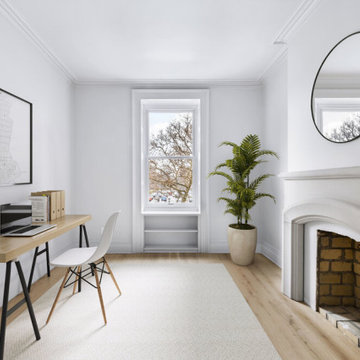
During this gut renovation of a 3,950 sq. ft., four bed, three bath stately landmarked townhouse in Clinton Hill, the homeowners sought to significantly change the layout and upgrade the design of the home with a two-story extension to better suit their young family. The double story extension created indoor/outdoor access on the garden level; a large, light-filled kitchen (which was relocated from the third floor); and an outdoor terrace via the master bedroom on the second floor. The homeowners also completely updated the rest of the home, including four bedrooms, three bathrooms, a powder room, and a library. The owner’s triplex connects to a full-independent garden apartment, which has backyard access, an indoor/outdoor living area, and its own entrance.

Twin Peaks House is a vibrant extension to a grand Edwardian homestead in Kensington.
Originally built in 1913 for a wealthy family of butchers, when the surrounding landscape was pasture from horizon to horizon, the homestead endured as its acreage was carved up and subdivided into smaller terrace allotments. Our clients discovered the property decades ago during long walks around their neighbourhood, promising themselves that they would buy it should the opportunity ever arise.
Many years later the opportunity did arise, and our clients made the leap. Not long after, they commissioned us to update the home for their family of five. They asked us to replace the pokey rear end of the house, shabbily renovated in the 1980s, with a generous extension that matched the scale of the original home and its voluminous garden.
Our design intervention extends the massing of the original gable-roofed house towards the back garden, accommodating kids’ bedrooms, living areas downstairs and main bedroom suite tucked away upstairs gabled volume to the east earns the project its name, duplicating the main roof pitch at a smaller scale and housing dining, kitchen, laundry and informal entry. This arrangement of rooms supports our clients’ busy lifestyles with zones of communal and individual living, places to be together and places to be alone.
The living area pivots around the kitchen island, positioned carefully to entice our clients' energetic teenaged boys with the aroma of cooking. A sculpted deck runs the length of the garden elevation, facing swimming pool, borrowed landscape and the sun. A first-floor hideout attached to the main bedroom floats above, vertical screening providing prospect and refuge. Neither quite indoors nor out, these spaces act as threshold between both, protected from the rain and flexibly dimensioned for either entertaining or retreat.
Galvanised steel continuously wraps the exterior of the extension, distilling the decorative heritage of the original’s walls, roofs and gables into two cohesive volumes. The masculinity in this form-making is balanced by a light-filled, feminine interior. Its material palette of pale timbers and pastel shades are set against a textured white backdrop, with 2400mm high datum adding a human scale to the raked ceilings. Celebrating the tension between these design moves is a dramatic, top-lit 7m high void that slices through the centre of the house. Another type of threshold, the void bridges the old and the new, the private and the public, the formal and the informal. It acts as a clear spatial marker for each of these transitions and a living relic of the home’s long history.

The home office for her features teal and white patterned wallcoverings, a bright red sitting chair and ottoman and a lucite desk chair. The Denver home was decorated by Andrea Schumacher Interiors using bold color choices and patterns.
Photo Credit: Emily Minton Redfield
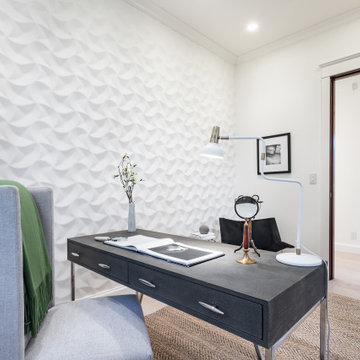
3D wood wall panels are installed on one side of the room. The panels are delivered to the jobsite in 4ft x 8ft sheets and our workers install them on the wall, ensuring that no seam is visible. The panel is then painted the same color as the rest of the walls. This process is very labor intensive (and multiple times more expensive than the panels themselves), because of the perfect alignment and work required to create a uniform look.
944 Billeder af hvidt hjemmekontor
5
