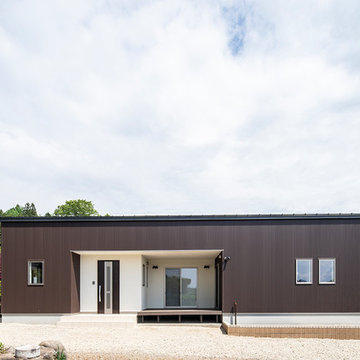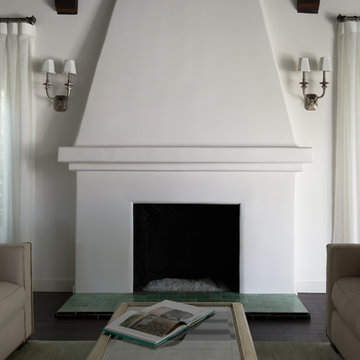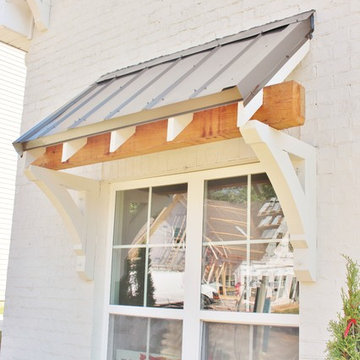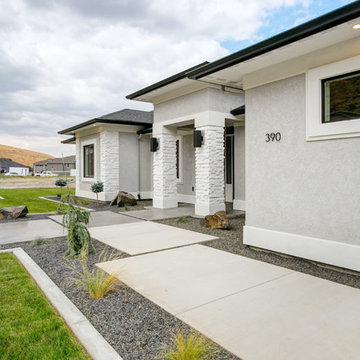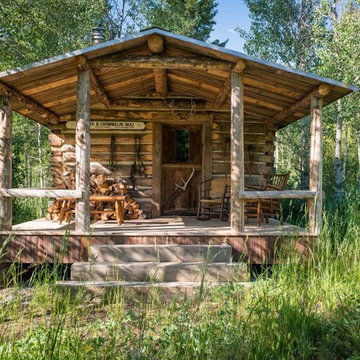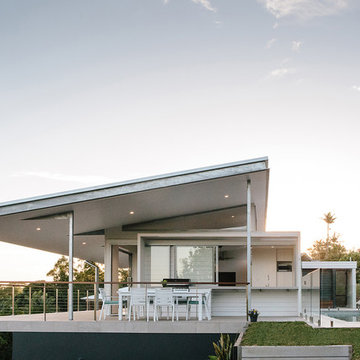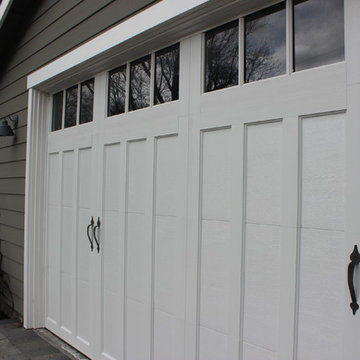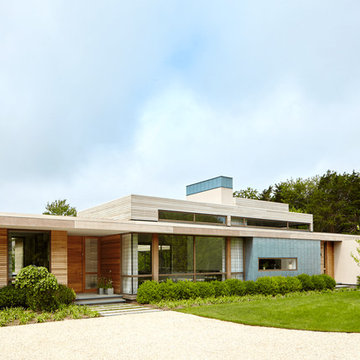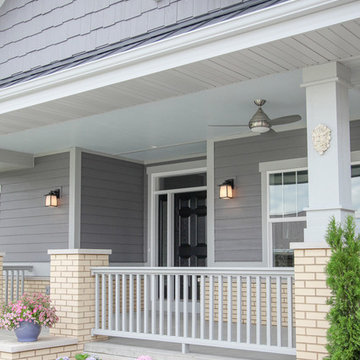2.288 Billeder af hvidt hus med en etage
Sorteret efter:
Budget
Sorter efter:Populær i dag
161 - 180 af 2.288 billeder
Item 1 ud af 3
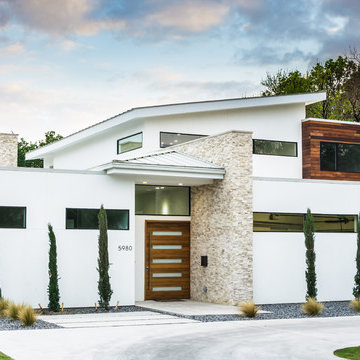
On a corner lot in the sought after Preston Hollow area of Dallas, this 4,500sf modern home was designed to connect the indoors to the outdoors while maintaining privacy. Stacked stone, stucco and shiplap mahogany siding adorn the exterior, while a cool neutral palette blends seamlessly to multiple outdoor gardens and patios.
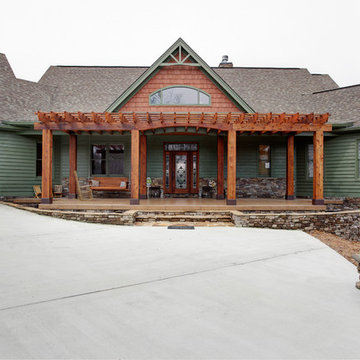
Updated Craftsman style exterior remodel blends stone, wood and tile in a natural color palette.

Atlanta modern home designed by Dencity LLC and built by Cablik Enterprises. Photo by AWH Photo & Design.
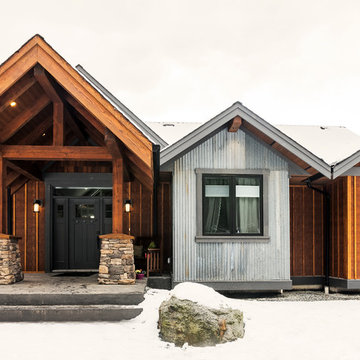
Exterior view of our clients' home with reclaimed metal siding, Hardie siding and shingle accents. Concrete patio is gracious entry to beautiful custom home.
Photos by Brice Ferre
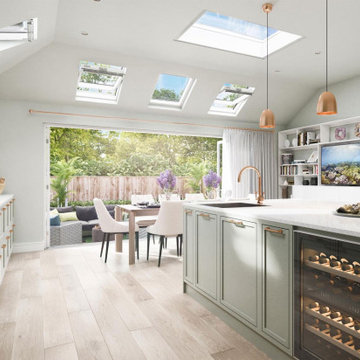
Modernist Extension - Shades
This expansive 40 SQ/M extension exudes luxury with its clean geometric lines.
Finished in a cutting edge construction façade material we combine cement and fibrous materials to create a beautiful, elegant and refined appearance to this extension.
Our Shades in Stone finish represents perfectly the soft, yet strong appearance of natural stone, with a fine textured finish that is a delight even to the touch and yet as durable and robust as the stone it emulates. This cladding is available in a wide range of colours and textures.
Available with a stunning large focal roof lantern that washes the entire space with natural light.
Aluminium Bi-folding doors truly bring the outside in for those memorable al-fresco opportunities.
All Vita extensions are available in any bespoke size or configuration.
Dimensions
10m wide x 4m deep
Price (Inclusive from Foundations to Installation)
£56,000 inc. VAT
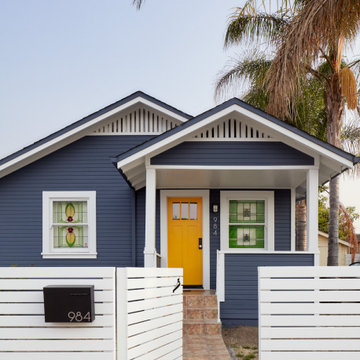
Photography: Agnieszka Jakubowicz / Design+Build: Harrell Remodeling, Inc.
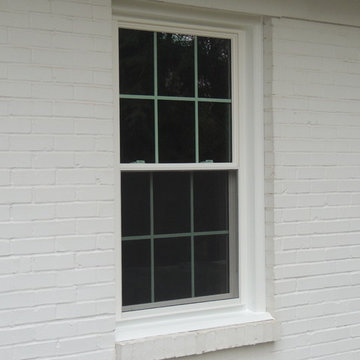
New easy to operate double-hungs with energy efficient Solar LowE glass. No more lead-based paint.
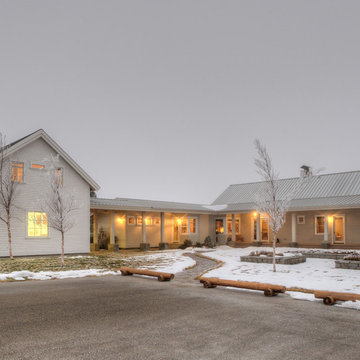
View of farm house from entry road. Photography by Lucas Henning.
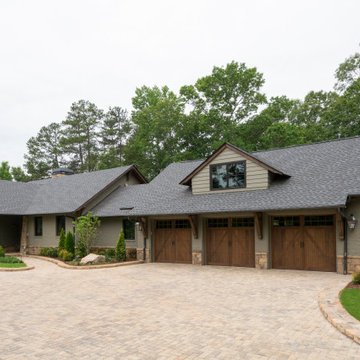
This award winning, luxurious home reinvents the ranch-style house to suit the lifestyle and taste of today’s modern family. Featuring vaulted ceilings, large windows and a screened porch, this home embraces the open floor plan concept and is handicap friendly. Expansive glass doors extend the interior space out, and the garden pavilion is a great place for the family to enjoy the outdoors in comfort. This home is the Gold Winner of the 2019 Obie Awards. Photography by Nelson Salivia
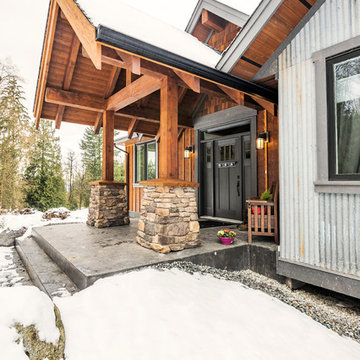
Side view of front door - striking black gutters and metal siding really pop against the cement wood look siding.
Photos by Brice Ferre
2.288 Billeder af hvidt hus med en etage
9
