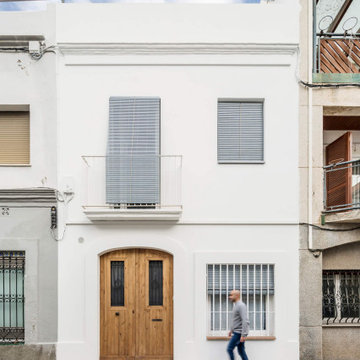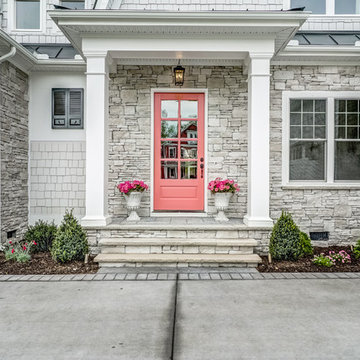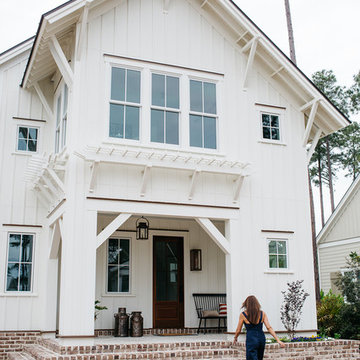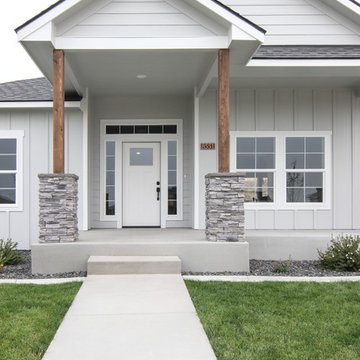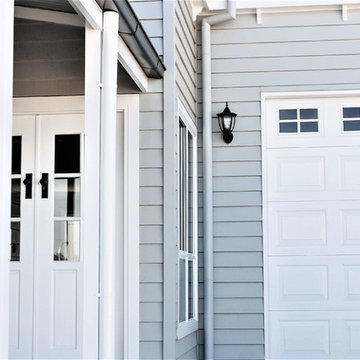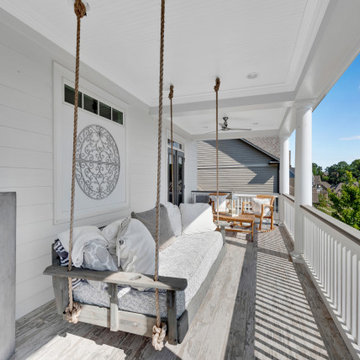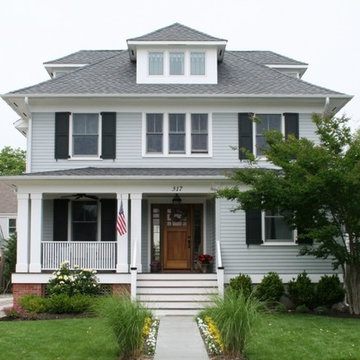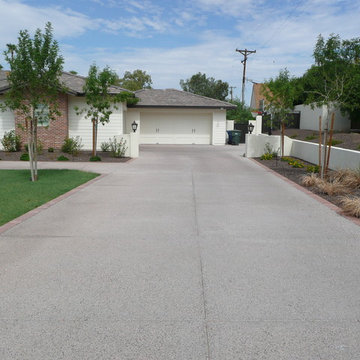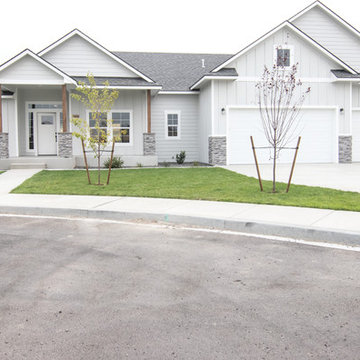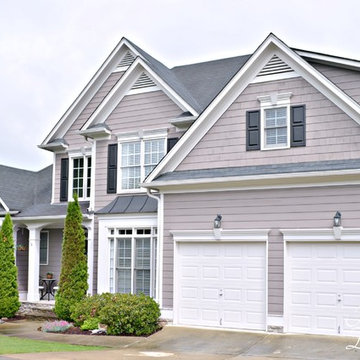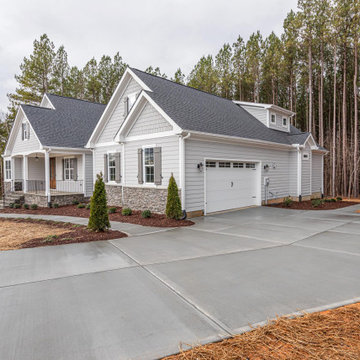1.037 Billeder af hvidt hus med facadebeklædning i fibercement
Sorteret efter:
Budget
Sorter efter:Populær i dag
241 - 260 af 1.037 billeder
Item 1 ud af 3
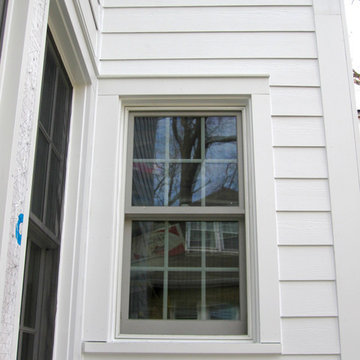
This Park Ridge, IL Colonial Style Home was remodeled by Siding & Windows Group with James Hardieplank Select Cedarmill Siding and HardieTrim Smooth Boards in ColorPlus Technology Color Arctic White. We also remodeled the Front Entry Portico.
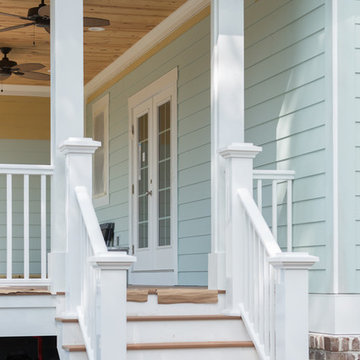
Located in the well-established community of Northwood, close to Grande Dunes, this superior quality craftsman styled 3 bedroom, 2.5 bathroom energy efficient home designed by CRG Companies will feature a Hardie board exterior, Trex decking, vinyl railings and wood beadboard ceilings on porches, a screened-in porch with outdoor fireplace and carport. The interior features include 9’ ceilings, thick crown molding and wood trim, wood-look tile floors in main living areas, ceramic tile in baths, carpeting in bedrooms, recessed lights, upgraded 42” kitchen cabinets, granite countertops, stainless steel appliances, a huge tile shower and free standing soaker tub in the master bathroom. The home will also be pre-wired for home audio and security systems. Detached garage can be an added option. No HOA fee or restrictions, 98' X 155' lot is huge for this area, room for a pool.
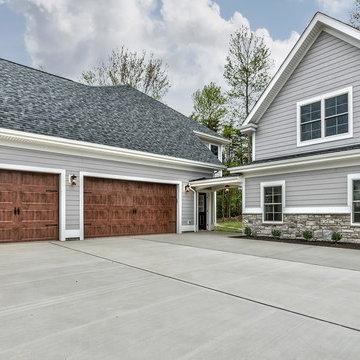
pearl gray sided home with stone water table and a separate cottage home connected by a breezeway
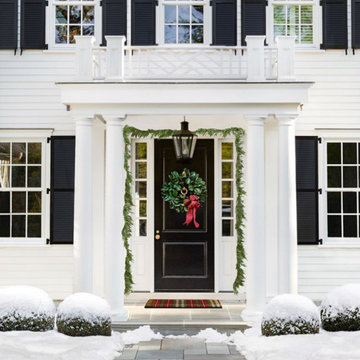
This traditional home decorated for the holidays creates a warm welcome with the Rault lantern on hanging chain.
Standard Lantern Sizes
Height Width Depth
15.0" 10.5" 10.5"
19.0" 14.0" 14.0"
23.0" 17.0" 17.0"
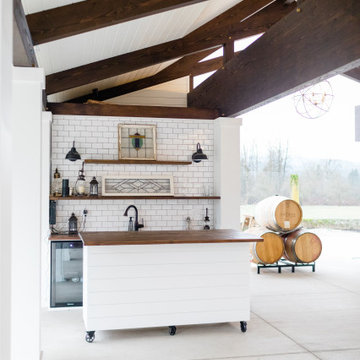
Event space built with Douglas Fir Timbers, Azek white trim, with board and batten accents. Subway tile installed at wet bars.
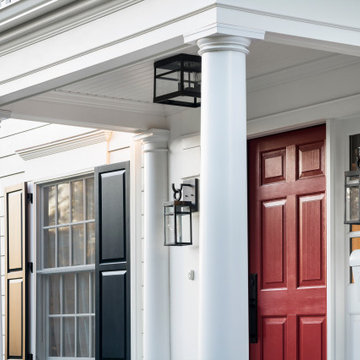
Refaced Traditional Colonial home with white Azek PVC trim and James Hardie plank siding. This home is highlighted by a beautiful Palladian window over the front portico and an eye-catching red front door.
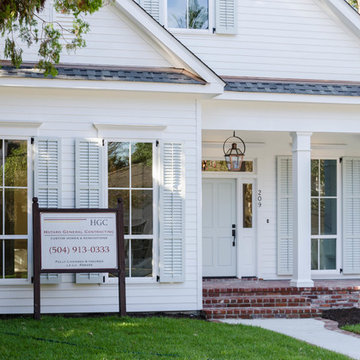
Jefferson Door supplied: windows (krestmark), interior door (Masonite), exterior doors, crown moulding, baseboards, columns (HB&G Building Products, Inc.), stair parts and door hardware. Builder: Hotard General Contracting jeffersondoor.com
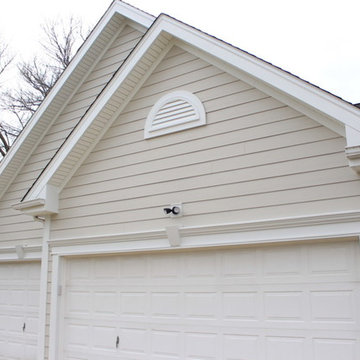
Project Name: James Hardie Cobblestone Siding
Project Location: Chesterfield, MO (63005)
Siding Type: James Hardie Fiber Cement Lap Siding
Siding Color: Cobblestone
Trim: James Hardie (Arctic White)
Fascia Materials and Color: White Hidden Vent Vinyl
Soffit Materials and Color: White Aluminum
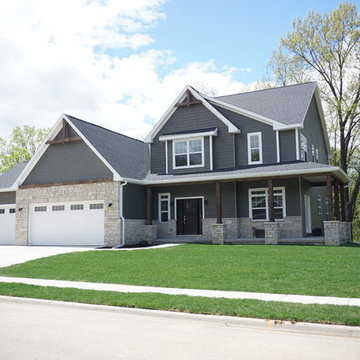
The curb appeal of this home is its approachability, with wrap-around porch and cedar gable and post accents. Stone provides texture and visual interest, while details like transom windows make the home stand out on the block.
1.037 Billeder af hvidt hus med facadebeklædning i fibercement
13
