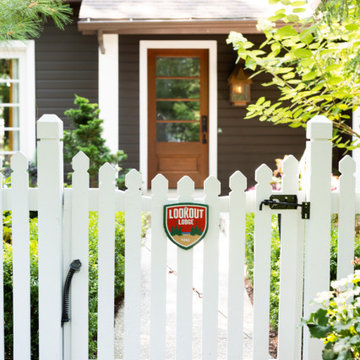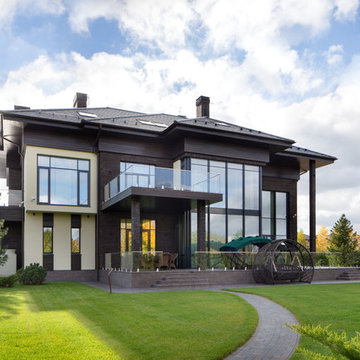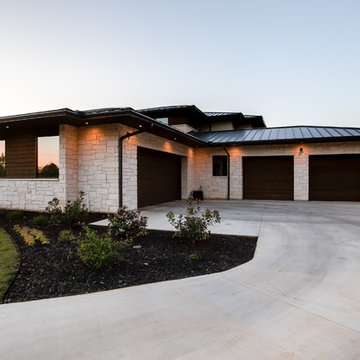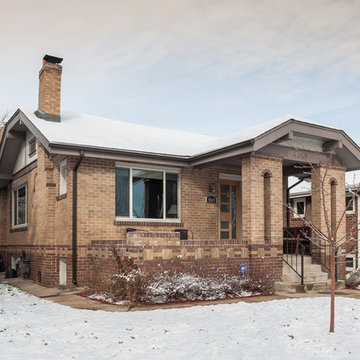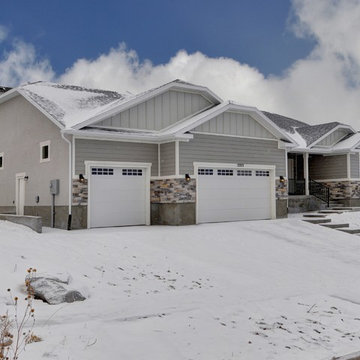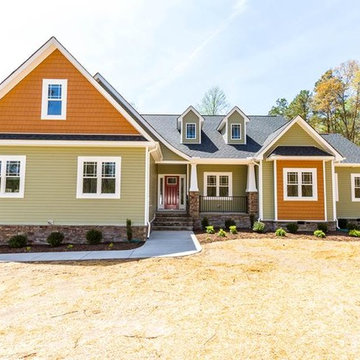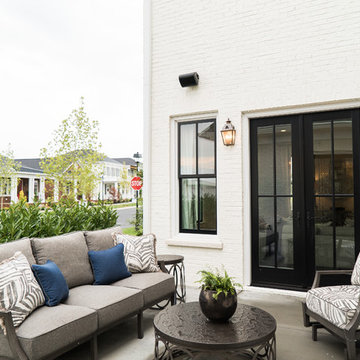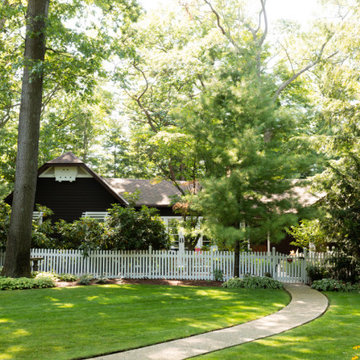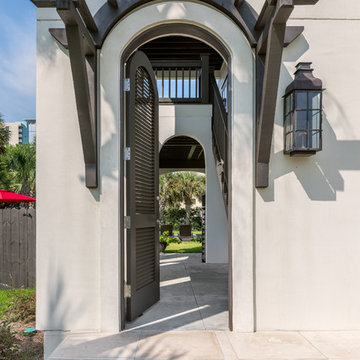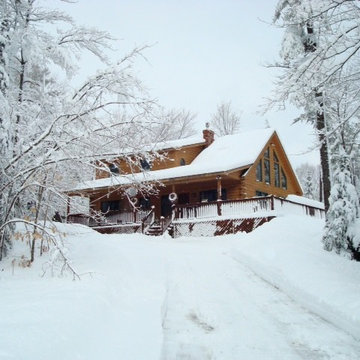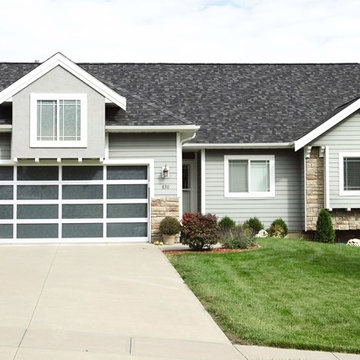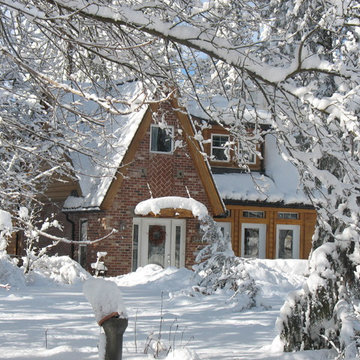193 Billeder af hvidt hus med halvvalmet tag
Sorteret efter:
Budget
Sorter efter:Populær i dag
41 - 60 af 193 billeder
Item 1 ud af 3
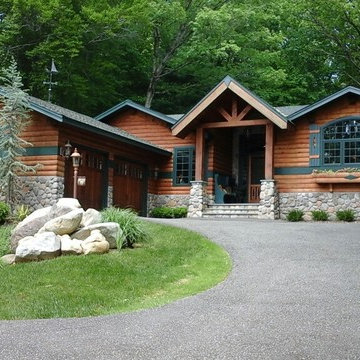
Rustic ranch featuring detailed stone work and custom siding and wood carriage style garage doors.
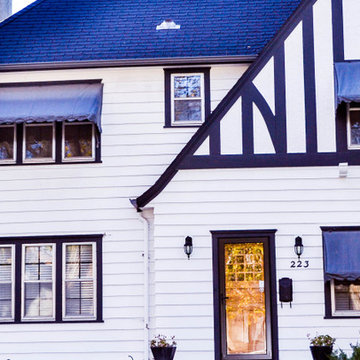
This River Heights home was a slight variation on a traditional look, painting grey where brown once was. We employed the help of Flood Solid Stain products to help give the wood siding and fancy trim elements some new life after many years of wear.
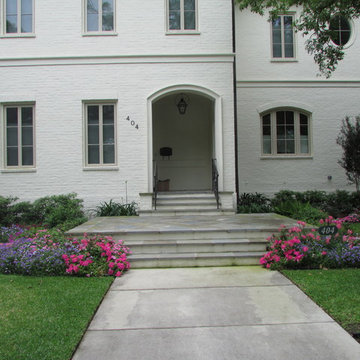
Colorful flowers flank a flagstone landing to create a warm welcome to this home. Define a path for your guests with the use of landscape and hardscape.
Exterior Designs, Inc. by Beverly Katz
New Orleans Landscape Designer
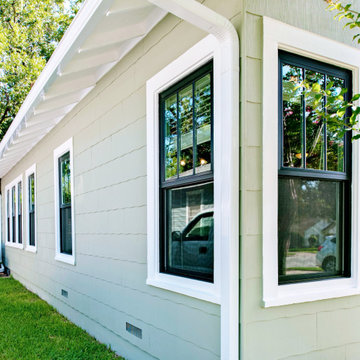
Andersen® 100 Series windows and patio doors are made with our revolutionary Fibrex® composite material, which allows Andersen to offer an uncommon value others can't. It's environmentally responsible and energy-efficient, and it comes in durable colors that are darker and richer than most vinyl windows.
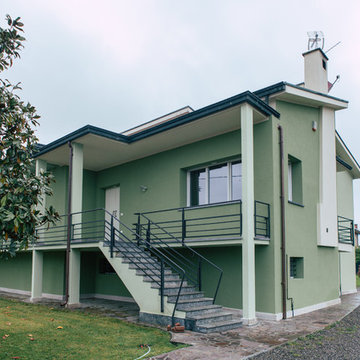
Ristrutturazione totale
Si tratta di una piccola villetta di campagna degli anni '50 a piano rialzato. Completamente trasformata in uno stile più moderno, ma totalmente su misura del cliente. Eliminando alcuni muri si sono creati spazi ampi e più fruibili rendendo gli ambienti pieni di vita e luce.
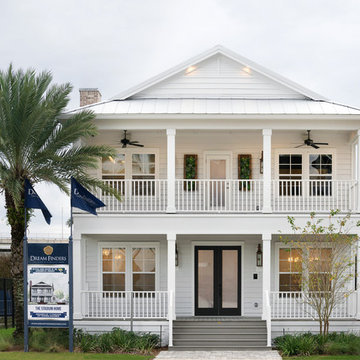
Exterior, Front Elevation of the show home at EverBank Field
Agnes Lopez Photography
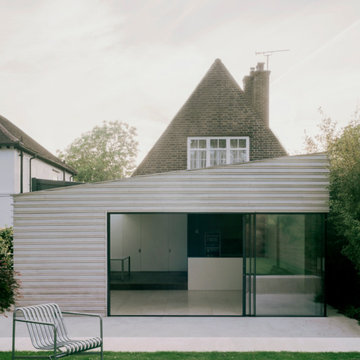
A young family of four, have commissioned FPA to extend their steep roofed cottage in the suburban town of Purley, Croydon.
This project offers the opportunity to revise and refine concepts and principles that FPA had outlined in the design of their house extension project in Surbiton and similarly, here too, the project is split into two separate sub-briefs and organised, once again, around two distinctive new buildings.
The side extension is monolithic, with hollowed-out apertures and finished in dark painted render to harmonise with the somber bricks and accommodates ancillary functions.
The back extension is conceived as a spatial sun and light catcher.
An architectural nacre piece is hung indoors to "catch the light" from nearby sources. A precise study of the sun path has inspired the careful insertion of openings of different types and shapes to direct one's view towards the outside.
The new building is articulated by 'pulling' and 'stretching' its edges to produce a dramatic sculptural interior.
The back extension is clad with three-dimensional textured timber boards to produce heavy shades and augment its sculptural properties, creating a stronger relationship with the mature trees at the end of the back garden.
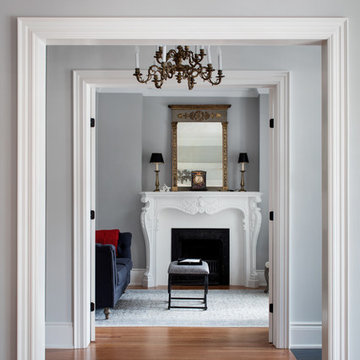
The home exudes a calm elegance; subtle paint colours and white oak flooring create a tranquil atmosphere, while trims and plaster mouldings are used to highlight and define openings. French doors link the traditionally defined spaces and frame carefully composed views from room to room. Photography: Adrien Williams
193 Billeder af hvidt hus med halvvalmet tag
3
