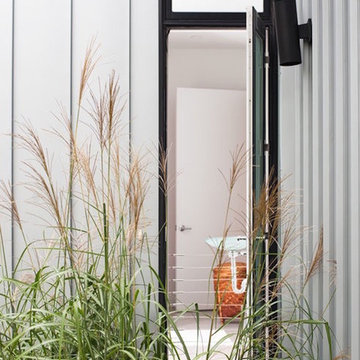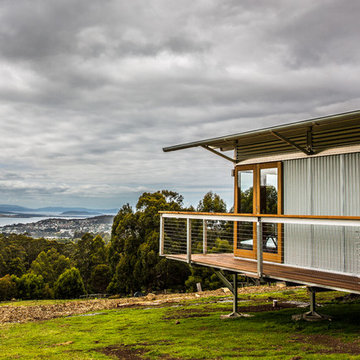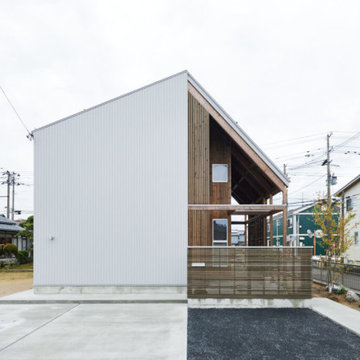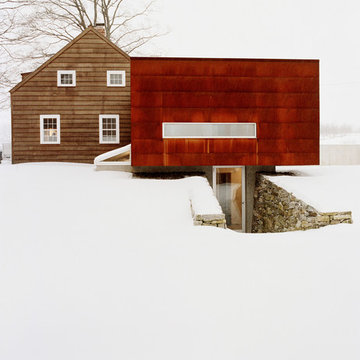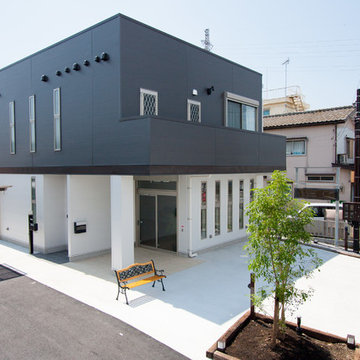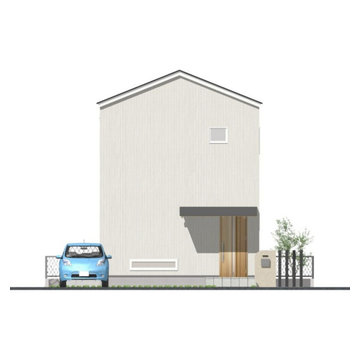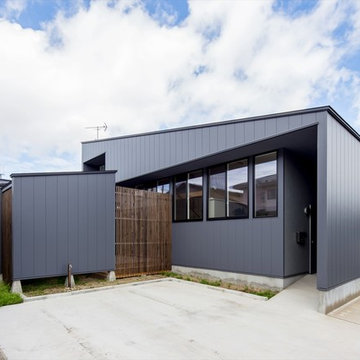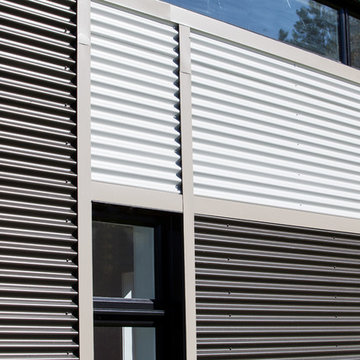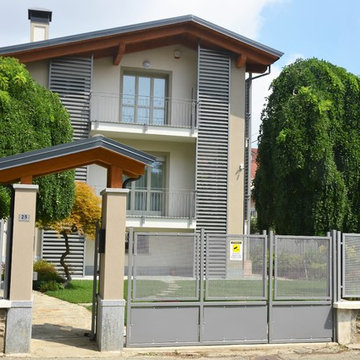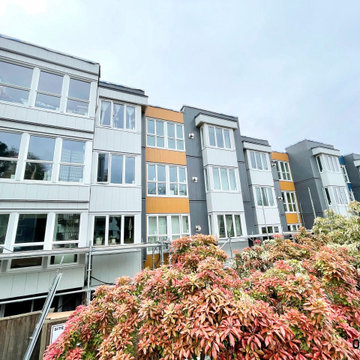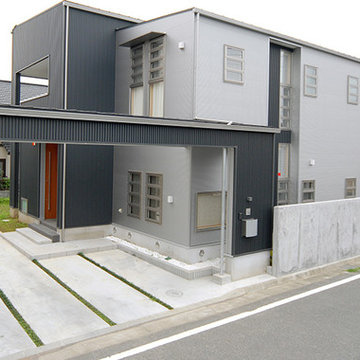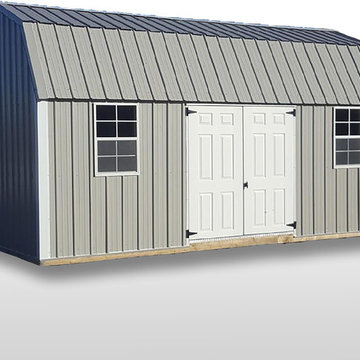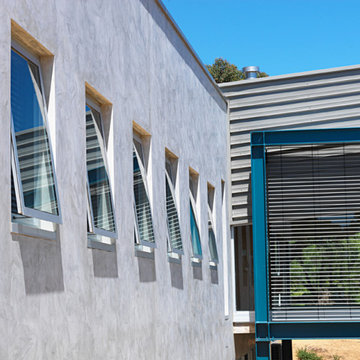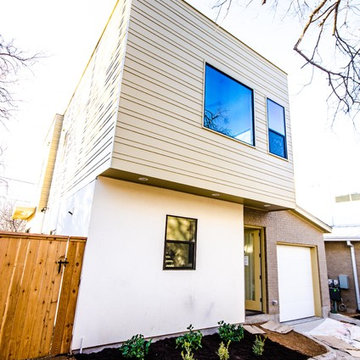302 Billeder af hvidt hus med metalbeklædning
Sorteret efter:
Budget
Sorter efter:Populær i dag
141 - 160 af 302 billeder
Item 1 ud af 3
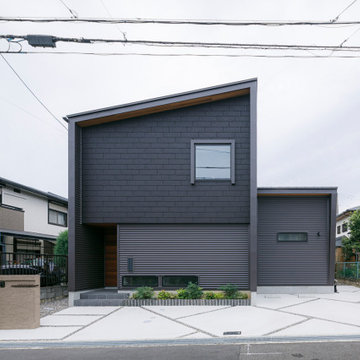
大阪南部の古いニュータウンでの建替えプロジェクト。 外観ファサードは人通りによる視線に配慮して小さめの開口のみのクローズな印象に。お施主様の好みであるこげ茶を基調としてシックな色使いでまとめた。ベースとなる外壁は水平ラインを強調したガルバリウム大波鋼板を横張り、2階部分をCBウォール工法でテクスチャーに変化をつけた。どちらも陰影が面白く採用に至った。玄関廻りのレッドシダー板張りとスクエア窓も良いアクセントになった。一方、ミニマルでシンプルな中に木の温かみが感じられるインテリア。リビングには小上がりの床があり、子供がお昼寝をしたり、おもちゃを広げたりと多目的に利用できる。建物奥に設けた庭はリビング・ダイニング・キッチンと大きなデッキで繋がる為、開放的で明るい家になった。
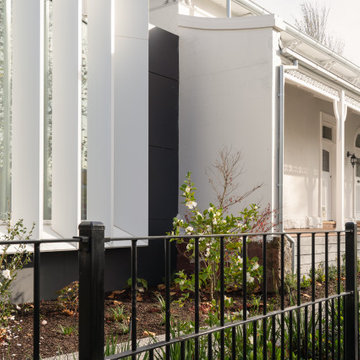
Alterations & addition to a heritage home in Ballarat featuring aluminum cladding.
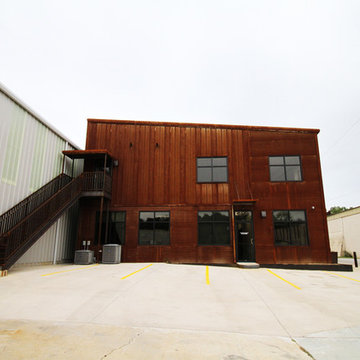
The building's exterior facade was constructed from A606-4 corrugated and rib panels and the gutters were formed with A606-4 sheets. A847 rectangular tubing was used to build the canopies. The planter boxes are fabricated from A606-4 sheet, and the bollards and fence posts are made from A847 pipe and tube.The interior and exterior staircases were made from A588 channel and A847 tubing and pipe. The stairs also feature A588 non-slip treads.
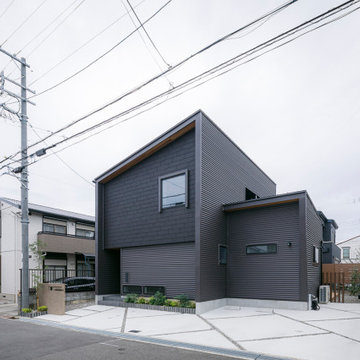
大阪南部の古いニュータウンでの建替えプロジェクト。 外観ファサードは人通りによる視線に配慮して小さめの開口のみのクローズな印象に。お施主様の好みであるこげ茶を基調としてシックな色使いでまとめた。ベースとなる外壁は水平ラインを強調したガルバリウム大波鋼板を横張り、2階部分をCBウォール工法でテクスチャーに変化をつけた。どちらも陰影が面白く採用に至った。玄関廻りのレッドシダー板張りとスクエア窓も良いアクセントになった。一方、ミニマルでシンプルな中に木の温かみが感じられるインテリア。リビングには小上がりの床があり、子供がお昼寝をしたり、おもちゃを広げたりと多目的に利用できる。建物奥に設けた庭はリビング・ダイニング・キッチンと大きなデッキで繋がる為、開放的で明るい家になった。
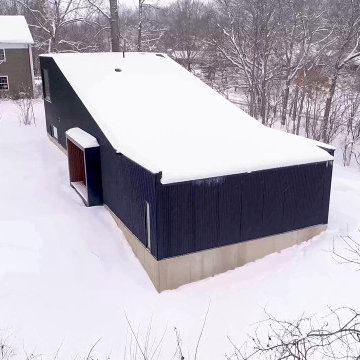
Nestled in an undeveloped thicket between two homes on Monmouth road, the Eastern corner of this client’s lot plunges ten feet downward into a city-designated stormwater collection ravine. Our client challenged us to design a home, referencing the Scandinavian modern style, that would account for this lot’s unique terrain and vegetation.
Through iterative design, we produced four house forms angled to allow rainwater to naturally flow off of the roof and into a gravel-lined runoff area that drains into the ravine. Completely foregoing downspouts and gutters, the chosen design reflects the site’s topography, its mass changing in concert with the slope of the land.
This two-story home is oriented around a central stacked staircase that descends into the basement and ascends to a second floor master bedroom with en-suite bathroom and walk-in closet. The main entrance—a triangular form subtracted from this home’s rectangular plan—opens to a kitchen and living space anchored with an oversized kitchen island. On the far side of the living space, a solid void form projects towards the backyard, referencing the entryway without mirroring it. Ground floor amenities include a bedroom, full bathroom, laundry area, office and attached garage.
Among Architecture Office’s most conceptually rigorous projects, exterior windows are isolated to opportunities where natural light and a connection to the outdoors is desired. The Monmouth home is clad in black corrugated metal, its exposed foundations extending from the earth to highlight its form.
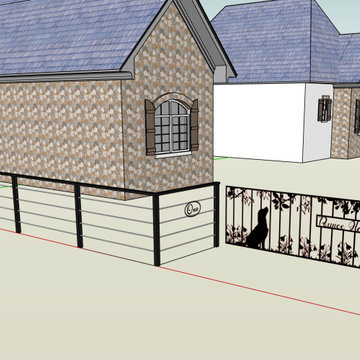
This was an amazing job we carried out for a customer over in saffron walden. They required a new metal railing which had to be custom made to allow for a slight incline. She also commissioned a completely custom gate which was a pleasure to build. It shows a plasma cut image of her labrador, the name of the house and some decorative snowdrops.
We provided the customer with a couple of designs showing the finished products and how they would look in place and then once accepted we build and installed the real thing!
302 Billeder af hvidt hus med metalbeklædning
8
