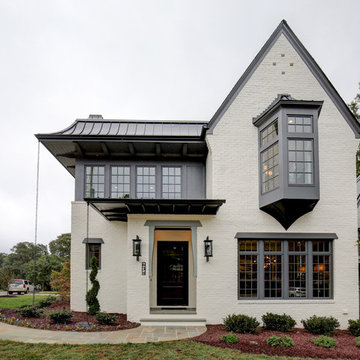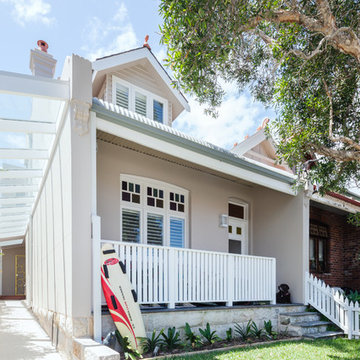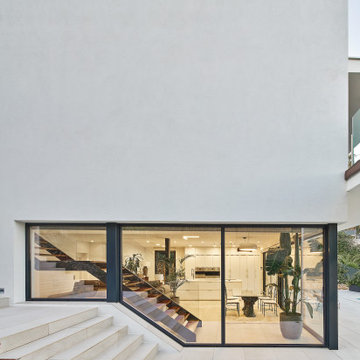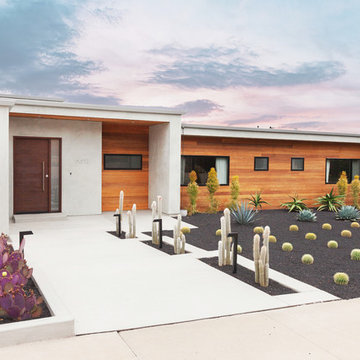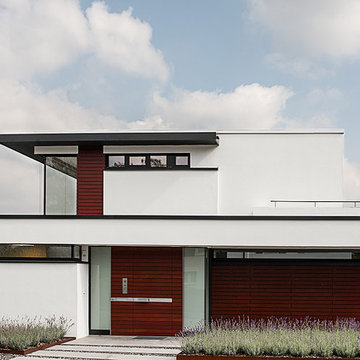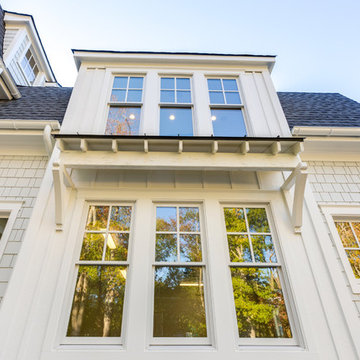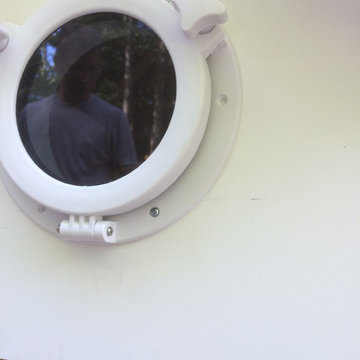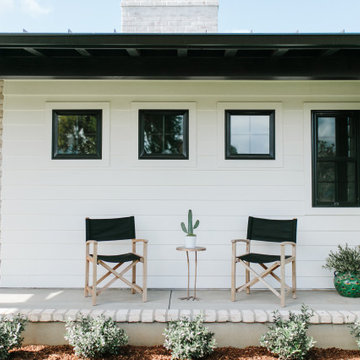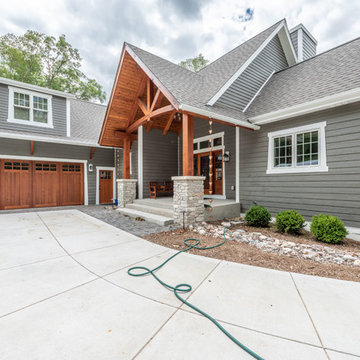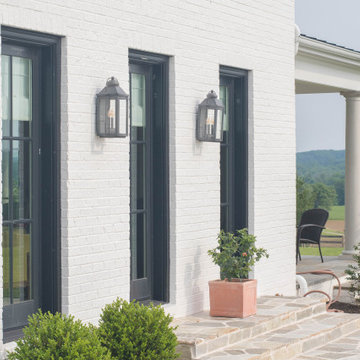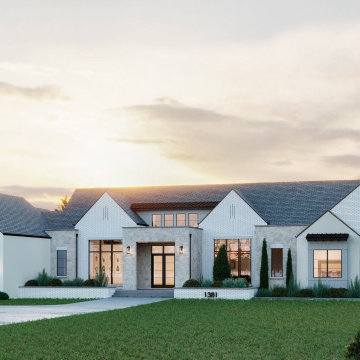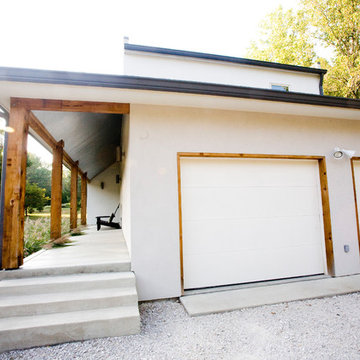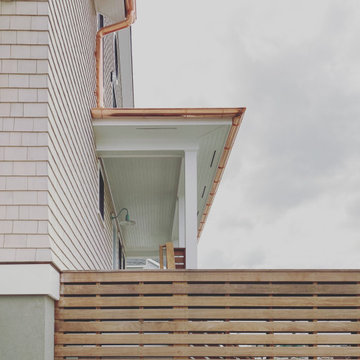523 Billeder af hvidt hus med tag i forskellige materialer
Sorteret efter:
Budget
Sorter efter:Populær i dag
141 - 160 af 523 billeder
Item 1 ud af 3
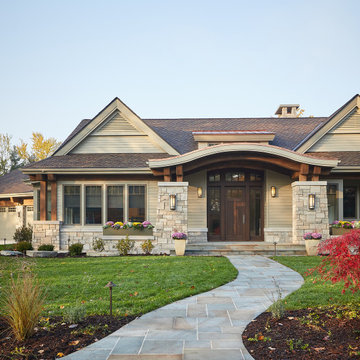
Traditional in style, modern in layout, the Oak Park exudes elegance in every space. The earth-tone fiber cement siding and natural stone accents blend perfectly with its wooded location.
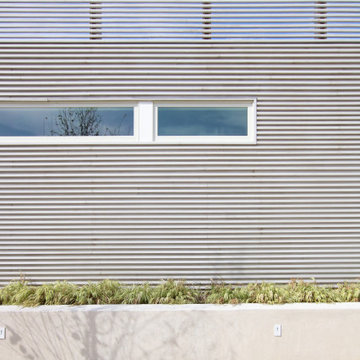
Poured-In-Place Concrete Retaining Walls Form Planters, Cedar Slats Provide Relief to the Garage Facade
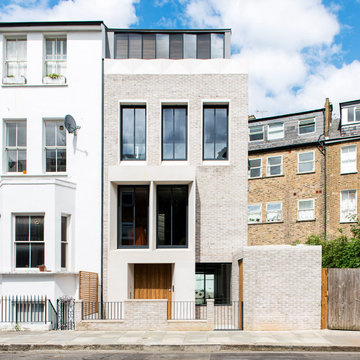
Shortlisted for a London RIBA Award, and commended at the New London Architecture Awards, the 5 bedroomed Tailored House draws an analogy with a tailored suit – elegant, cogent, and intrinsically familiar when initially apprehended, but revealing material opulence and individuality in details.
The ‘sartorial’ brief called for a variety of spaces – expansive settings for social gatherings and inner ‘pocket’ sanctums for treasured moments of solitude – in a house of equal stature to the neighbouring Victorian townhouses, but entirely modern and unique.
The 2,000 sqft build is conceived as a series of layers receding from the street, variously lifted, punctured and fanned open to allow light to the interior. The street façade – in overlayed planes of loadbearing Roman-format brick, render and Carrara Arabescato marble – dissolves along the flank, which is cranked outwards to gather light, tracing a faultline in the urban grain. The brickwork gives way to a screen of stone fins that conceal sheer glazing behind. These contrasting planes of striated, abrasive textures and sumptuous stone are accented by tall, bronze-framed windows.
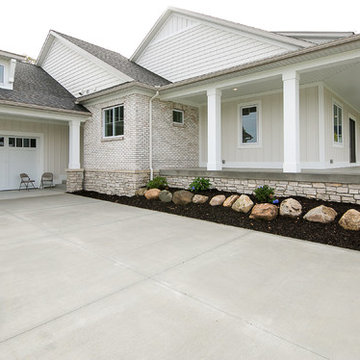
This home is full of clean lines, soft whites and grey, & lots of built-in pieces. Large entry area with message center, dual closets, custom bench with hooks and cubbies to keep organized. Living room fireplace with shiplap, custom mantel and cabinets, and white brick.
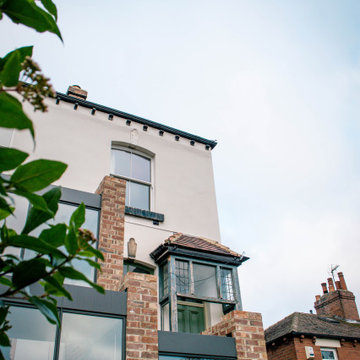
Two storey rear extension to a Victorian property that sits on a site with a large level change. The extension has a large double height space that connects the entrance and lounge areas to the Kitchen/Dining/Living and garden below. The space is filled with natural light due to the large expanses of crittall glazing, also allowing for amazing views over the landscape that falls away. Extension and house remodel by Butterfield Architecture Ltd.
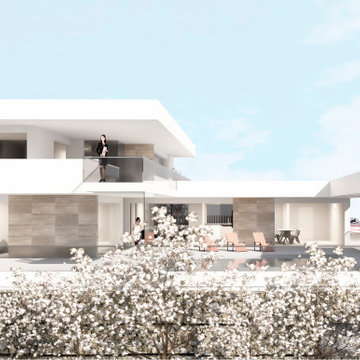
El revestimiento de travertino están marcando una solidez y firmeza a una vivienda pura en su esencia y a su vez desplegada sobre una ladera formando un mirador con unas vistas extraordinarias.
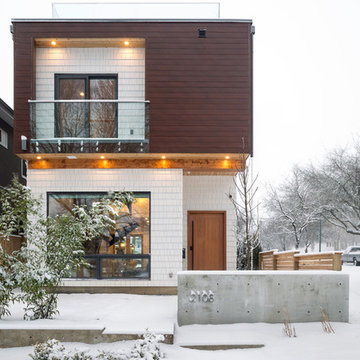
This is a beautiful contemporary home with multi-levels connected with a grand steel staircase. It's one of a kind design you can rarely find in Vancouver East. Exterior finish includes brown metal long board and white cedar shakes
523 Billeder af hvidt hus med tag i forskellige materialer
8
