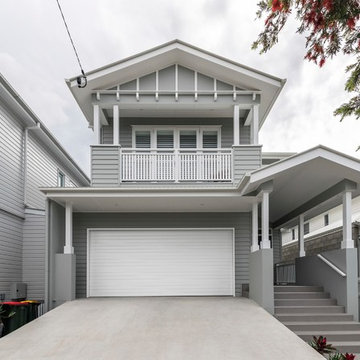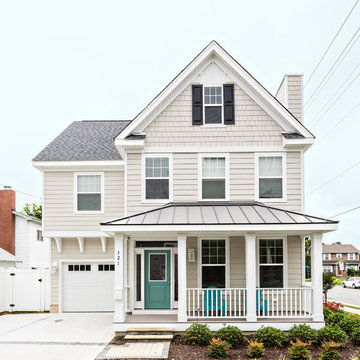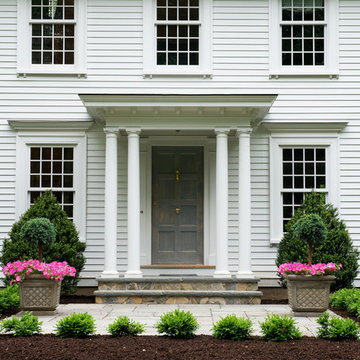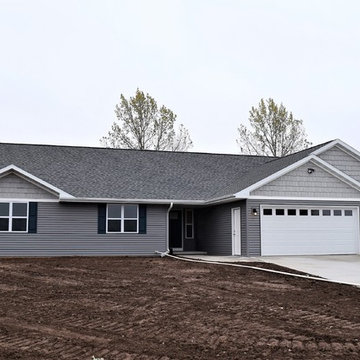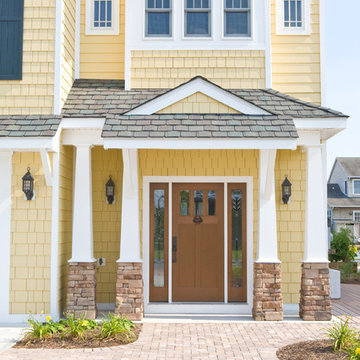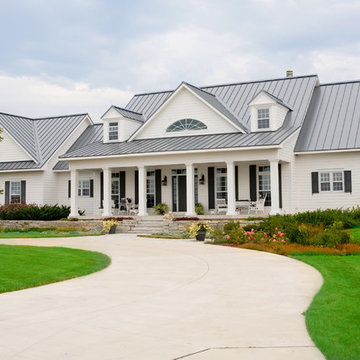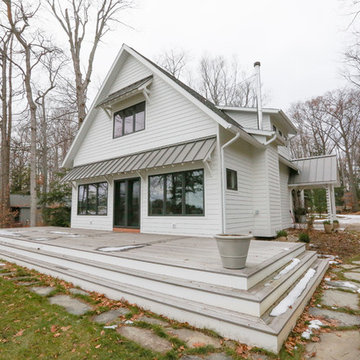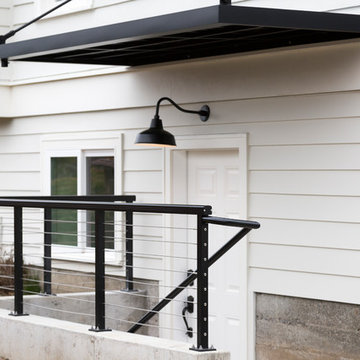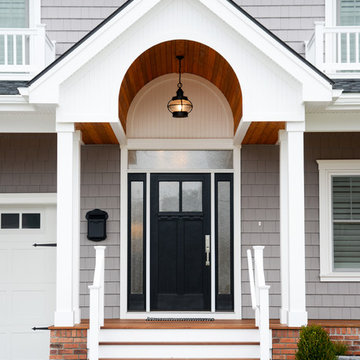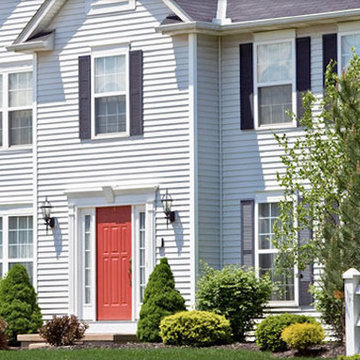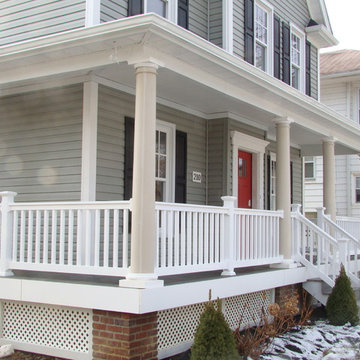575 Billeder af hvidt hus med vinylbeklædning
Sorteret efter:
Budget
Sorter efter:Populær i dag
61 - 80 af 575 billeder
Item 1 ud af 3
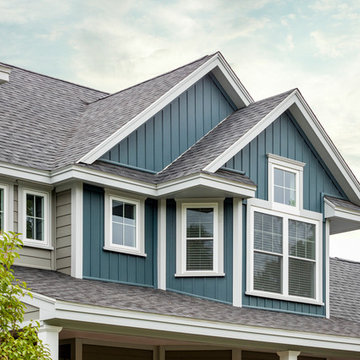
Celect Premium Siding in Pottery and Celect Board and Batten in Heron Blue.
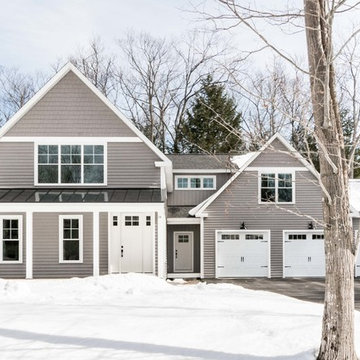
This 3,036 sq. ft custom farmhouse has layers of character on the exterior with metal roofing, cedar impressions and board and batten siding details. Inside, stunning hickory storehouse plank floors cover the home as well as other farmhouse inspired design elements such as sliding barn doors. The house has three bedrooms, two and a half bathrooms, an office, second floor laundry room, and a large living room with cathedral ceilings and custom fireplace.
Photos by Tessa Manning
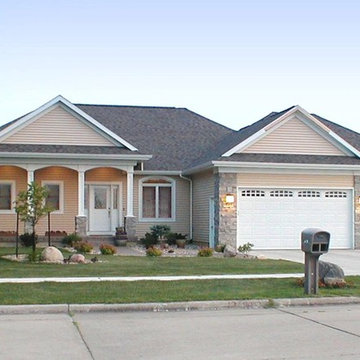
Front elevation with massive covered front porch and entry, professional planed and planted landscape plan with stone Ashlar patterned overlay on the front walk and porch floor.
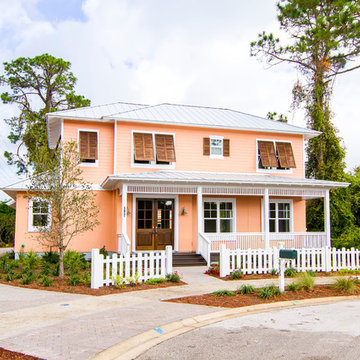
The Summer House in Paradise Key South Beach, Jacksonville Beach, Florida, Glenn Layton Homes
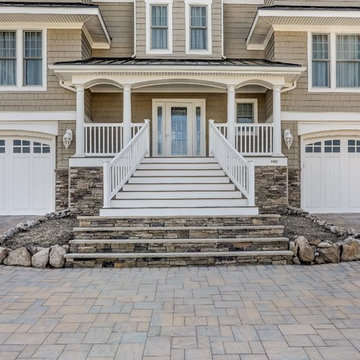
Custom oceanfront home with standing seam metal roof accents and cultured stone at the base of the home.
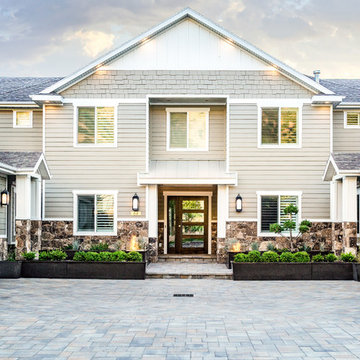
A close-up of the entryway of this home shows how the pavers tie together the stone siding to the laminate siding, as well as the darker planter boxes. Considering the exterior of the home is a crucial part of landscape design.
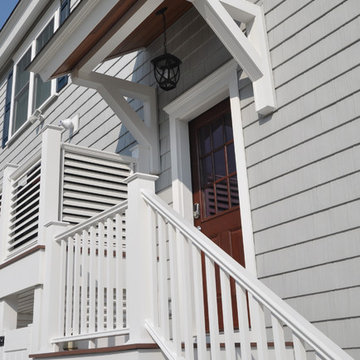
Attention to detail was a priority throughout the house, The small roof over the side exterior stair and landing was no exception. Brackets were designed to support the roof, adding elegance and character, The underside of the roof was finished with mahogany tongue and groove, while the fascia received a crown molding detail.
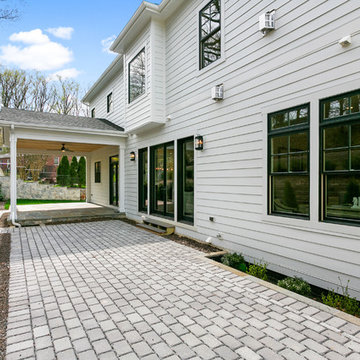
This new construction features an open concept main floor with a fireplace in the living room and family room, a fully finished basement complete with a full bath, bedroom, media room, exercise room, and storage under the garage. The second floor has a master suite, four bedrooms, five bathrooms, and a laundry room.
575 Billeder af hvidt hus med vinylbeklædning
4
