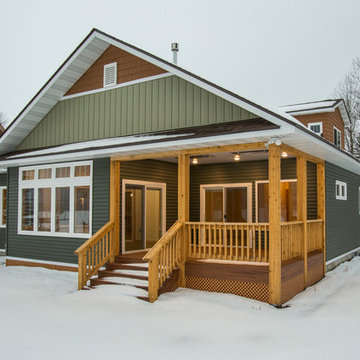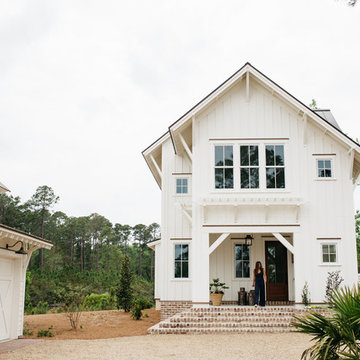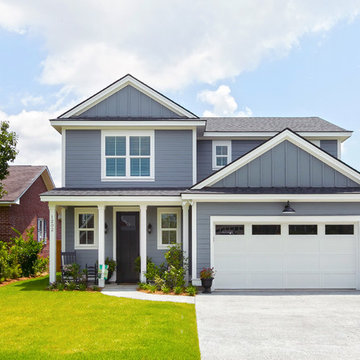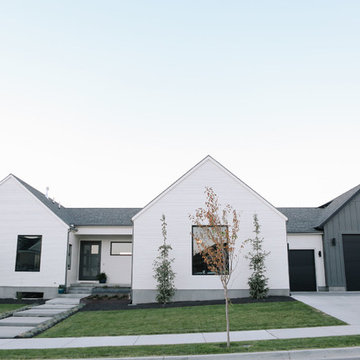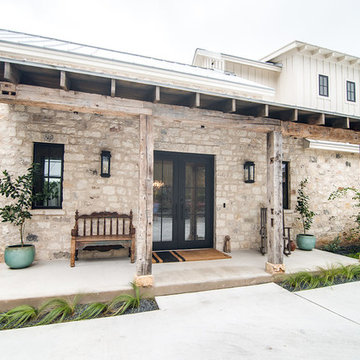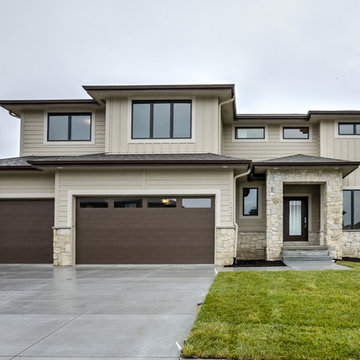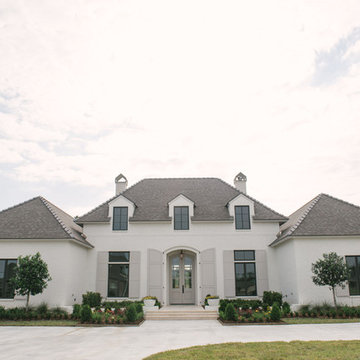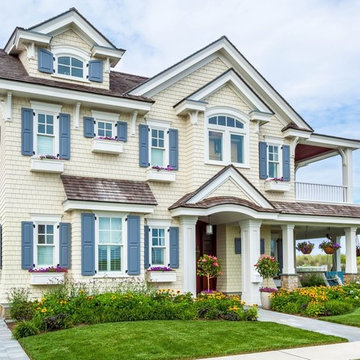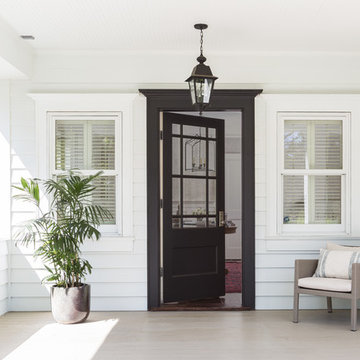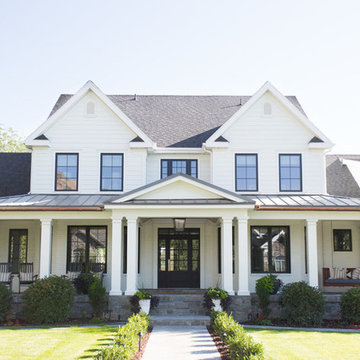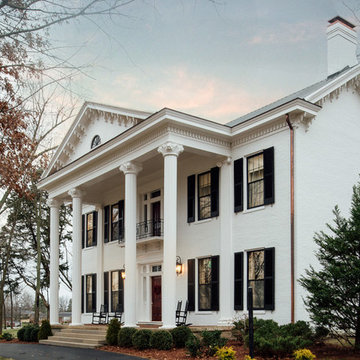38.844 Billeder af hvidt hus
Sorteret efter:
Budget
Sorter efter:Populær i dag
41 - 60 af 38.844 billeder
Item 1 ud af 2
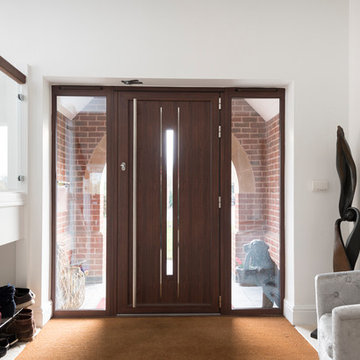
When it comes to us dealing with our customers, in many occasions the customer has seen us working at another property, or knows of someone that has had our team work at their property. This was exactly the case with this customer, as they saw their next door neighbour having new windows fitted at their property by our team, which made the customer come to our showroom and enquire about our services. After speaking with member of our team, the customer had agreed to have our team fit their entire property with new Anthracite Grey Origin Aluminium windows, along with a new Mahogany Origin Residential front door to complete the look of their home. Another installation that our team was asked to do was working on the customers summer house in the back of their, which involved our team installing two sets of Origin bi fold doors on either end of the summerhouse, along with Origin aluminium windows. As you can see from all the pictures of this project, the final results look brilliant and this property is definitely set to stand out with their neighbours.
This image was recently taken by Origin windows, who conducted a photo shoot at the customers property for their website. This particular shot focuses at the inside of the customers new front door.

Nestled along the base of the Snake River, this house in Jackson, WY, is surrounded by nature. Design emphasis has been placed on carefully located views to the Grand Tetons, Munger Mountain, Cody Peak and Josie’s Ridge. This modern take on a farmhouse features painted clapboard siding, raised seam metal roofing, and reclaimed stone walls. Designed for an active young family, the house has multi-functional rooms with spaces for entertaining, play and numerous connections to the outdoors.
Photography: Leslee Mitchell
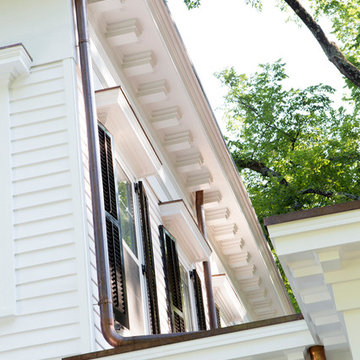
Extensive dentil molding and window head pieces were restored throughout the exterior.

Rustic and modern design elements complement one another in this 2,480 sq. ft. three bedroom, two and a half bath custom modern farmhouse. Abundant natural light and face nailed wide plank white pine floors carry throughout the entire home along with plenty of built-in storage, a stunning white kitchen, and cozy brick fireplace.
Photos by Tessa Manning
38.844 Billeder af hvidt hus
3
