269 Billeder af hvidt hus
Sorteret efter:
Budget
Sorter efter:Populær i dag
161 - 180 af 269 billeder
Item 1 ud af 3
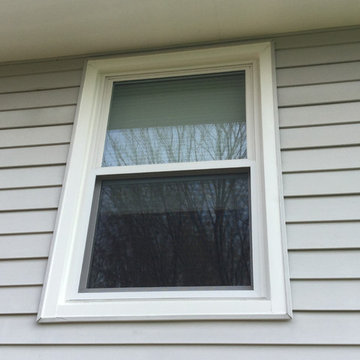
Trevor F with HDE Installed Andersen & Simonton Windows & Patio Doors. Installed Wincore Entry Doors. I'm a 23 employee with Home Depot Exteriors and will personally price your project. I'm based out of the Maple Grove and Coon Rapids locations and cover the entire Twin Cities area. Price competitive, financing available, backed by the best warranty in the industry.
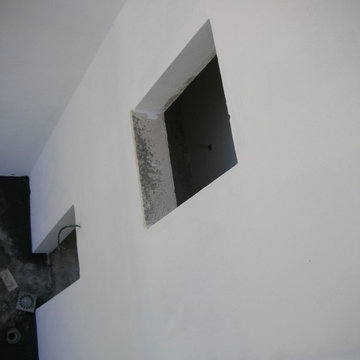
Formación de revestimiento continuo de mortero de cemento a buena vista, de 15 mm de espesor, aplicado sobre un paramento vertical exterior acabado superficial rugoso, para servir de base a un posterior revestimiento. Superficie del paramento, formación de juntas, rincones, maestras, aristas, mochetas, jambas, dinteles, remates en los encuentros con paramentos, revestimientos u otros elementos recibidos en su superficie. Pintura en fachadas de capa de acabado para revestimientos continuos bicapa plástica.
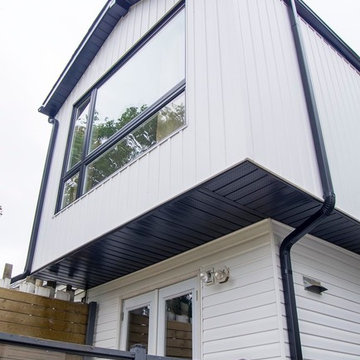
A rear second storey addition to an existing semi-detached house in Toronto. This project went straight to building permit and built in a few months.
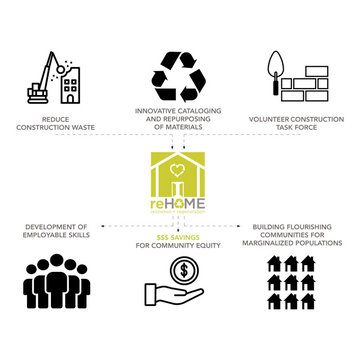
Architect Matthew Coates’ award-winning “ReHOME: Resilience & Regeneration” project takes on two pressing social and environmental issues: the lack of affordable housing in cities throughout the United States, and the vast amount of waste produced during construction and demolition.
This project won the prestigious 2022 AIA Seattle’s Award of Merit in “Research & Innovation” owing to its plan to save millions of dollars in resources while creating jobs that develop employable skills and constructing low-cost housing for diverse demographics. Through community engagement and volunteer work, future residents will benefit from the housing while learning skills of construction and management. The vision is to then introduce volunteers to industries wherein they might acquire future employment. This project introduces innovations not yet utilized in efforts to increase the inventory of affordable housing.
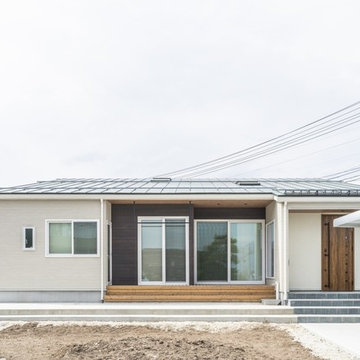
縁側に座ってビールにだだちゃ豆、ぽかぽか陽気で日光浴。
子供たちが縁側を通って畑になった野菜を収穫する。
縁側にくつろぎとたのしさを詰め込んだ暮らしを考えた。
お庭で遊んでも、お部屋で遊んでも、目の届くように。
私たち家族のためだけの、たったひとつの動線計画。
心地よい光と風を取り入れ、自然豊かな郊外で暮らす。
家族の想いが、またひとつカタチになりました。
269 Billeder af hvidt hus
9
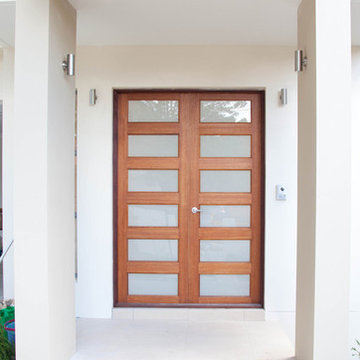
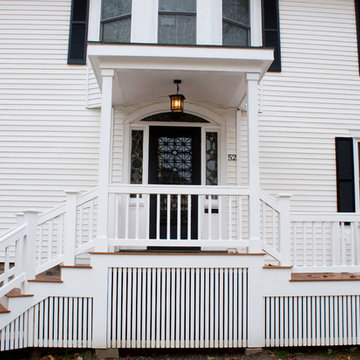
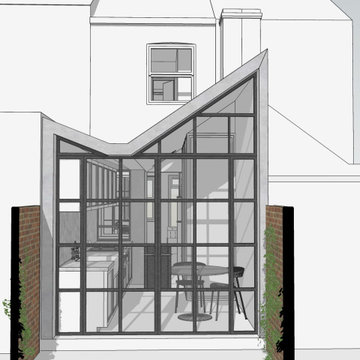
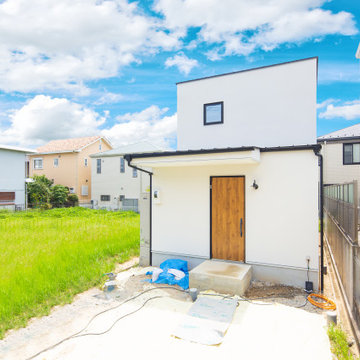
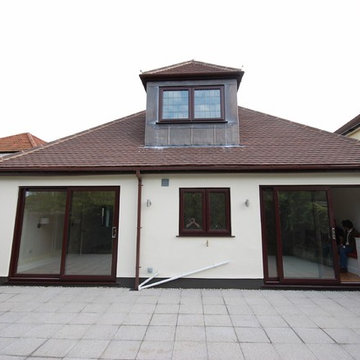
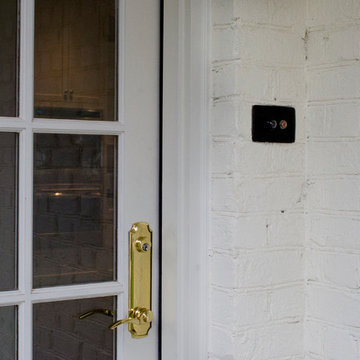
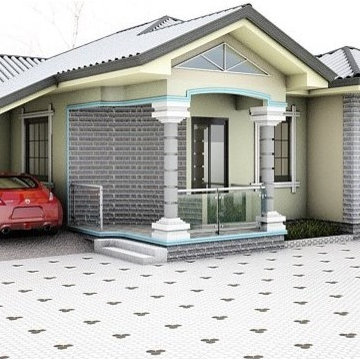
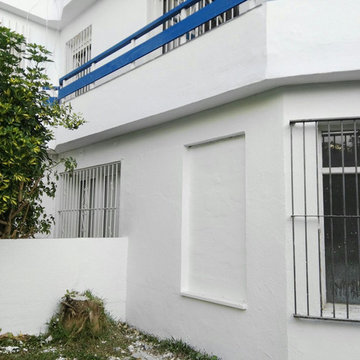
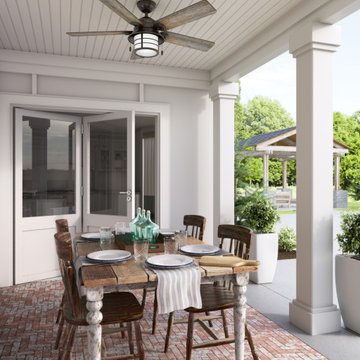
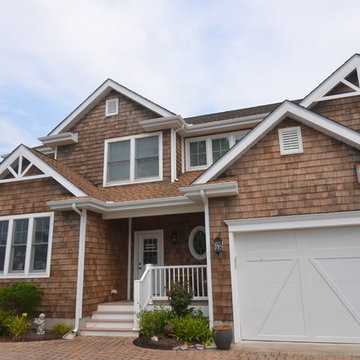
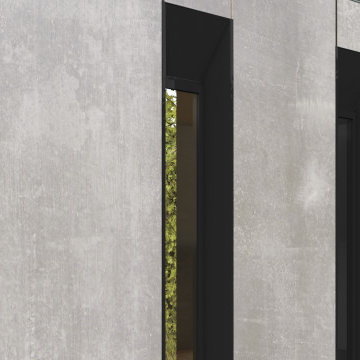
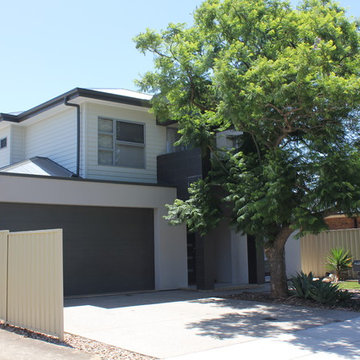
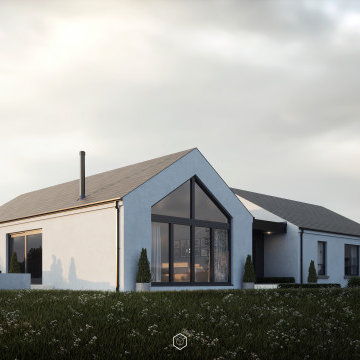
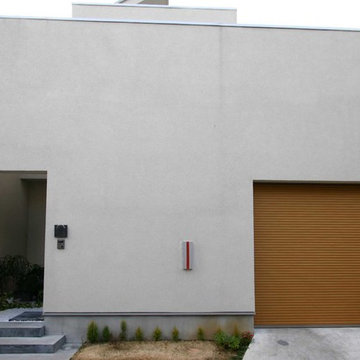
![L'ingresso alla casa dall'esterno [S.Eframo lovely house bnb]](https://st.hzcdn.com/fimgs/pictures/facciate-di-case/l-ingresso-alla-casa-dall-esterno-s-eframo-lovely-house-bnb-pucciarelli-architetti-img~46813d450ab8f164_8629-1-6a77864-w360-h360-b0-p0.jpg)