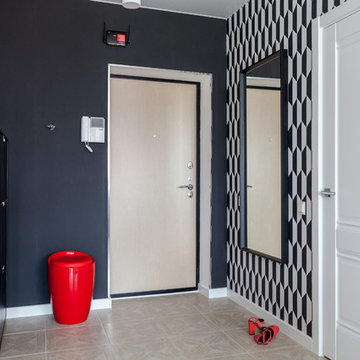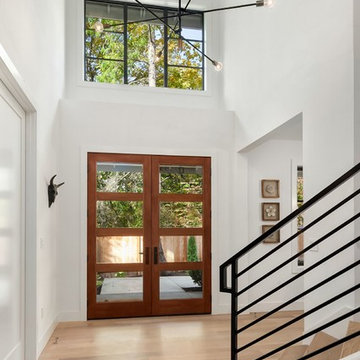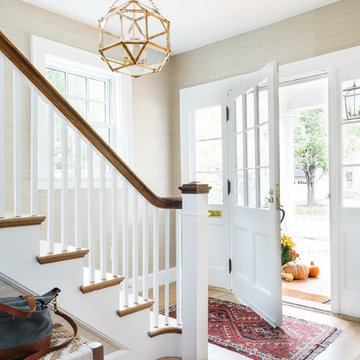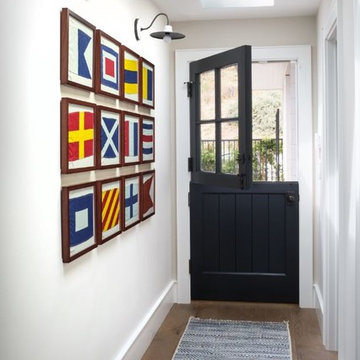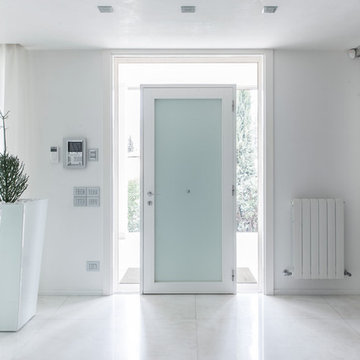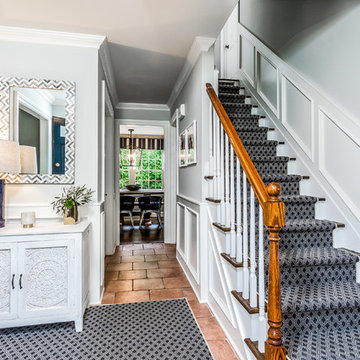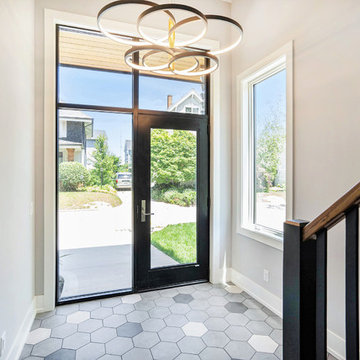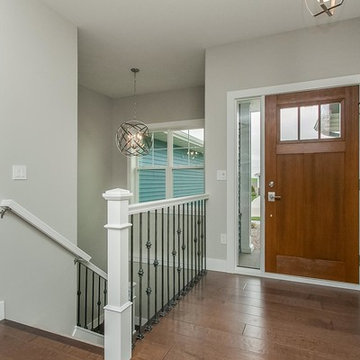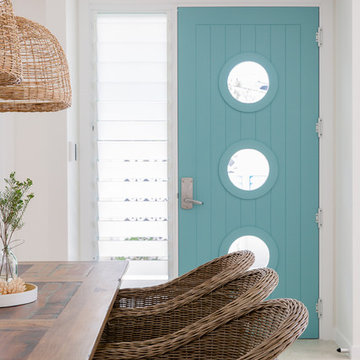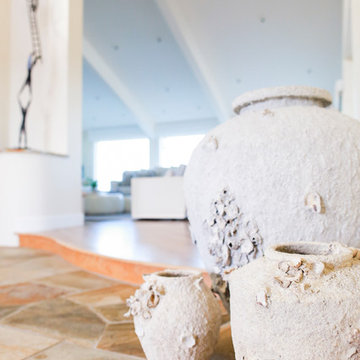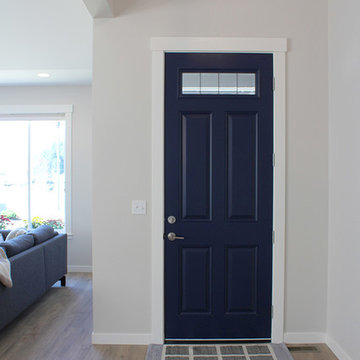4.388 Billeder af hvidt indgangsparti
Sorteret efter:
Budget
Sorter efter:Populær i dag
161 - 180 af 4.388 billeder
Item 1 ud af 3
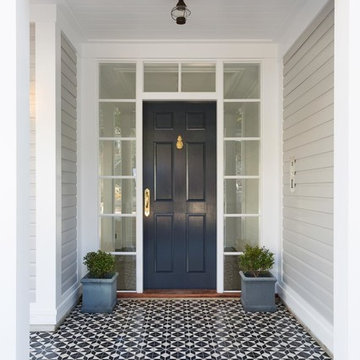
Traditional coastal Hamptons style home designed and built by Stritt Design and Construction. The front porch features a navy front door with glass sidelights, brass door hardware and a black and white patterned floor tile.
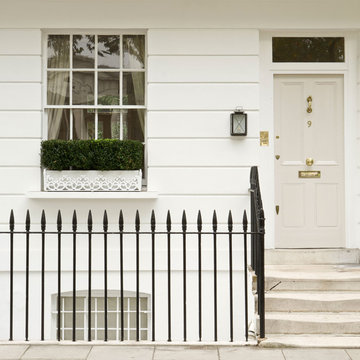
This front door has been painted in Skimming Stone No.241 Exterior Eggshell and the masonry has been painted in Wimborne White No.239 Exterior Masonry.
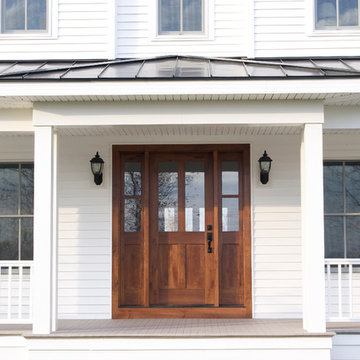
Door #15
Custom Exterior Door in Rustic Cherry with 2-lite sidelites with Distressed Finish
4 panel, flat panel
https://www.door.cc

This home is a modern farmhouse on the outside with an open-concept floor plan and nautical/midcentury influence on the inside! From top to bottom, this home was completely customized for the family of four with five bedrooms and 3-1/2 bathrooms spread over three levels of 3,998 sq. ft. This home is functional and utilizes the space wisely without feeling cramped. Some of the details that should be highlighted in this home include the 5” quartersawn oak floors, detailed millwork including ceiling beams, abundant natural lighting, and a cohesive color palate.
Space Plans, Building Design, Interior & Exterior Finishes by Anchor Builders
Andrea Rugg Photography
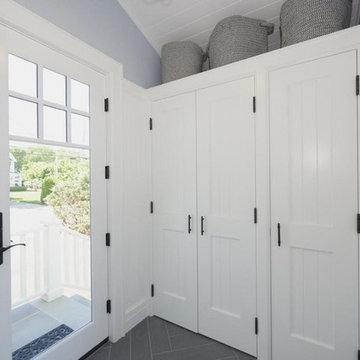
Architectural design of Anderson Campanella Architects, custom craftsmanship of Pennell Construction, Windows by Weather Shield
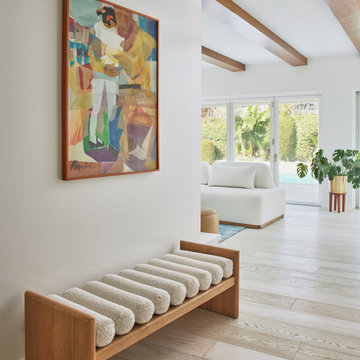
This full home mid-century remodel project is in an affluent community perched on the hills known for its spectacular views of Los Angeles. Our retired clients were returning to sunny Los Angeles from South Carolina. Amidst the pandemic, they embarked on a two-year-long remodel with us - a heartfelt journey to transform their residence into a personalized sanctuary.
Opting for a crisp white interior, we provided the perfect canvas to showcase the couple's legacy art pieces throughout the home. Carefully curating furnishings that complemented rather than competed with their remarkable collection. It's minimalistic and inviting. We created a space where every element resonated with their story, infusing warmth and character into their newly revitalized soulful home.
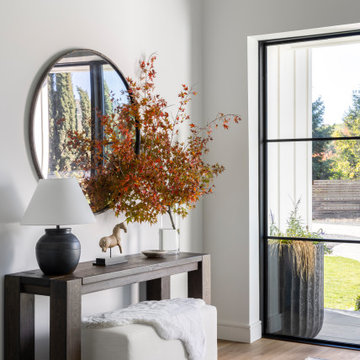
Modern Farmhouse foyer welcomes you with just enough artifacts and accessories. Beautiful fall leaves from the surrounding ground add vibrant color of the harvest season to the foyer.

This classic Queenslander home in Red Hill, was a major renovation and therefore an opportunity to meet the family’s needs. With three active children, this family required a space that was as functional as it was beautiful, not forgetting the importance of it feeling inviting.
The resulting home references the classic Queenslander in combination with a refined mix of modern Hampton elements.
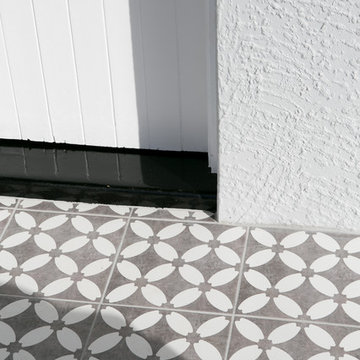
BRIEF FOR THIS PROJECT WAS TO BRING BACK THE PROPERTY’S CHARM, MODERNISE AND GET IT READY FOR SALE. FOR THE OWNERS, THE DAMAGE LEFT BY TENANTS WAS HARD TO SEE PAST.
ON FIRST VIEWING WE ABSOLUTELY LOVED THE ORIGINAL FEATURES OF THIS HOME. THE FRONT PORCH COLUMNS, THE UNIQUE DETAILED CEILING ROSES IN EVERY ROOM, THE ORIGINAL WOOD FIRE STOVE. ALL OF WHICH FUELED OUR INSPIRATION FOR THE ENTIRE RENOVATION.
WE WORKED FROM FRONT TO BACK AND CREATED WHAT WE FEEL HAS MAINTAINED THE RETRO APPEAL OF THE PROPERTY BUT BROUGHT IT IN TO THE 21ST CENTURY.
4.388 Billeder af hvidt indgangsparti
9
