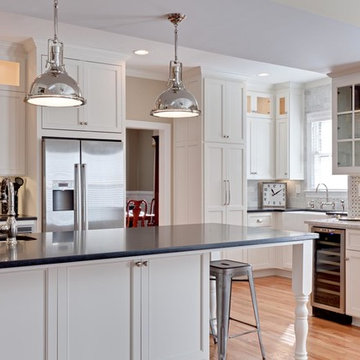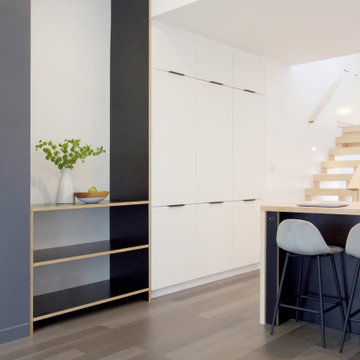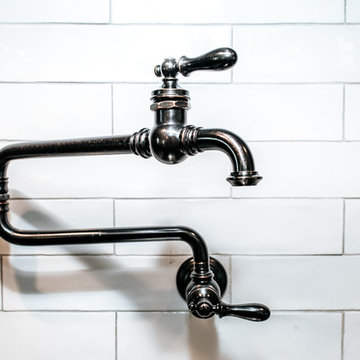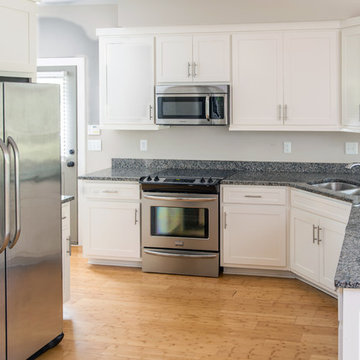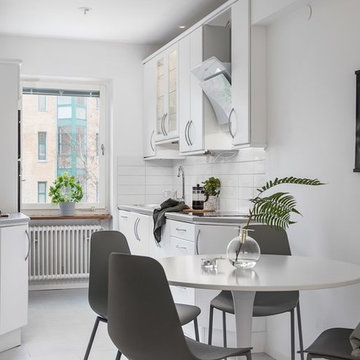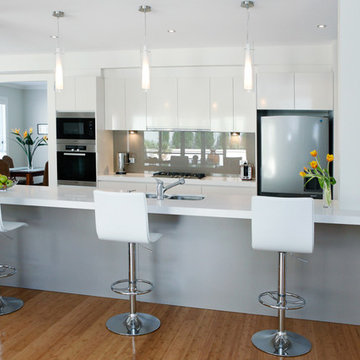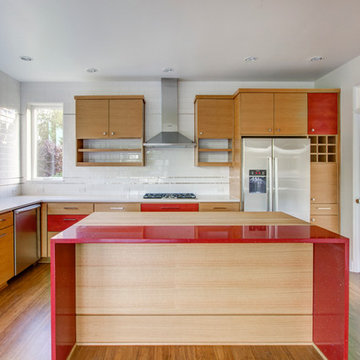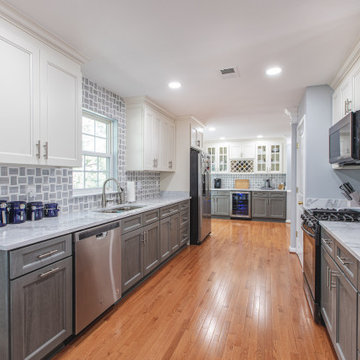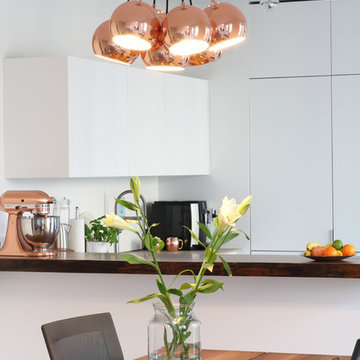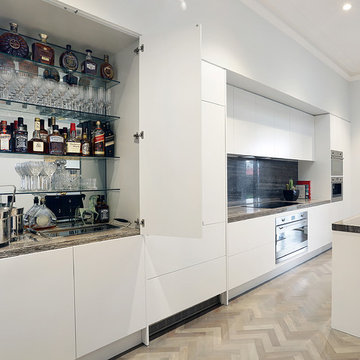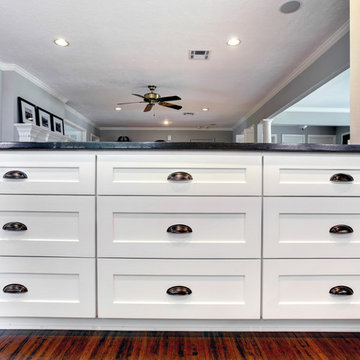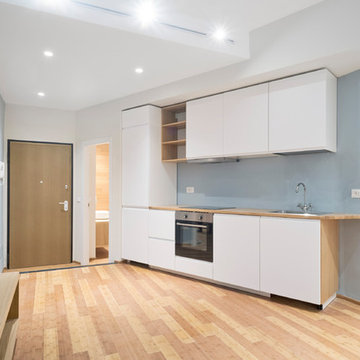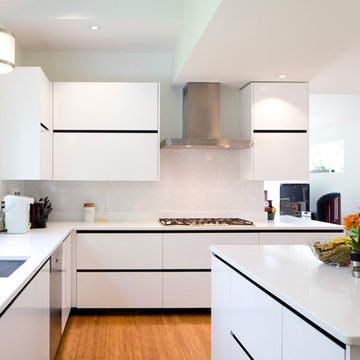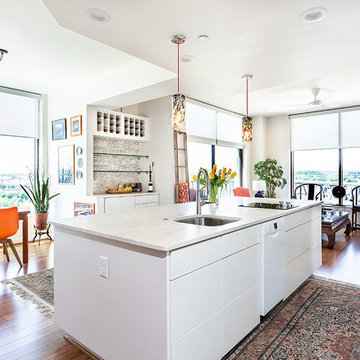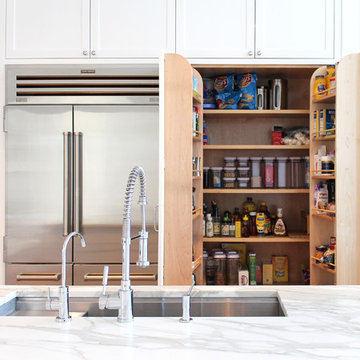829 Billeder af hvidt køkken med bambusgulv
Sorteret efter:
Budget
Sorter efter:Populær i dag
181 - 200 af 829 billeder
Item 1 ud af 3
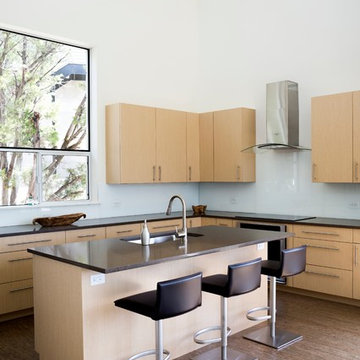
Executive Cabinets Flat Panel English Oak
Caesarstone Lagos Blue Countertops
EcoFusion Bamboo Flooring
Milgard Thermally Broken Aluminum Windows
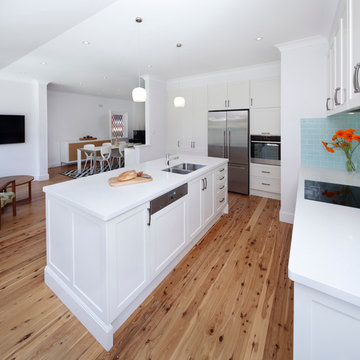
The kitchen and dining room are part of a larger renovation and extension that saw the rear of this home transformed from a small, dark, many-roomed space into a large, bright, open-plan family haven. With a goal to re-invent the home to better suit the needs of the owners, the designer needed to consider making alterations to many rooms in the home including two bathrooms, a laundry, outdoor pergola and a section of hallway.
This was a large job with many facets to oversee and consider but, in Nouvelle’s favour was the fact that the company oversaw all aspects of the project including design, construction and project management. This meant all members of the team were in the communication loop which helped the project run smoothly.
To keep the rear of the home light and bright, the designer choose a warm white finish for the cabinets and benchtop which was highlighted by the bright turquoise tiled splashback. The rear wall was moved outwards and given a bay window shape to create a larger space with expanses of glass to the doors and walls which invite the natural light into the home and make indoor/outdoor entertaining so easy.
The laundry is a clever conversion of an existing outhouse and has given the structure a new lease on life. Stripped bare and re-fitted, the outhouse has been re-purposed to keep the historical exterior while provide a modern, functional interior. A new pergola adjacent to the laundry makes the perfect outside entertaining area and can be used almost year-round.
Inside the house, two bathrooms were renovated utilising the same funky floor tile with its modern, matte finish. Clever design means both bathrooms, although compact, are practical inclusions which help this family during the busy morning rush. In considering the renovation as a whole, it was determined necessary to reconfigure the hallway adjacent to the downstairs bathroom to create a new traffic flow through to the kitchen from the front door and enable a more practical kitchen design to be created.
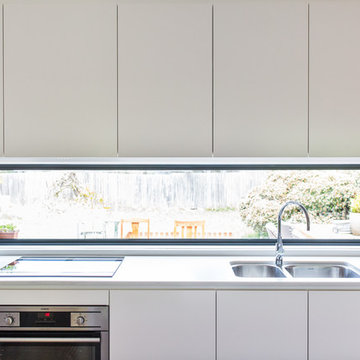
This small kitchen was recreated into an open plan space by replacing the traditional window with a backsplash window to allow for overhead cabinets on the back wall.
Tess Godkin Photography
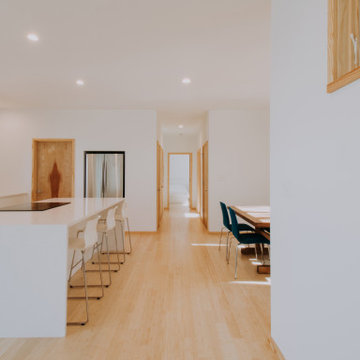
Harmonized on the edge of a tidal marsh of Bohicket Creek on Johns Island, a house was built for indoor-outdoor living. Constructed within a tight budget, architectural poetics were sought through integrated design, with the use of kebony shiplap siding, corrugated metal, and exposed wood rafters. The sensitive landscape drove a design concept that floats above the forest floor and blends in with the habitat of the marsh edge. There was consideration for detail and simple construction methods, through the use of modern interior and exterior trim with minimal details. The raw, simple construction methods and materials were used to infuse the spirit of boat docks and agricultural structures of Johns Island, SC with the use of heavy timber wood piles and knotty pine siding and rain screen. The interior details are simple and dramatic with a waterfall island anchoring the open floor plan and book matched birch veneer wood doors throughout.
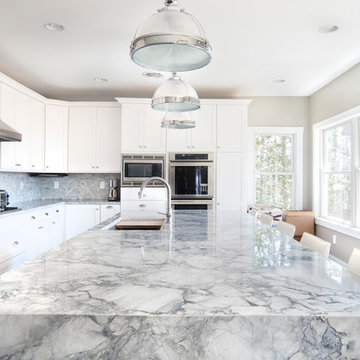
New kitchen with white shaker cabinets and waterfall super white granite countertops
Photo: Tommy Markowski
Boardwalk Builders, Rehoboth Beach, DE
www.boardwalkbuilders.com
829 Billeder af hvidt køkken med bambusgulv
10
