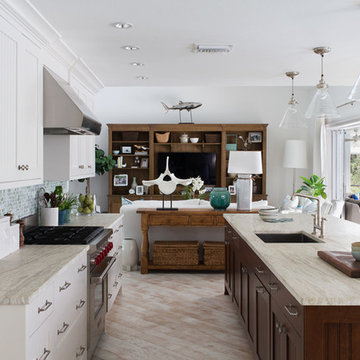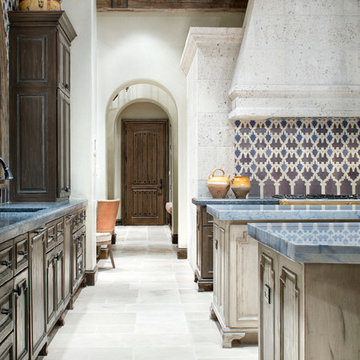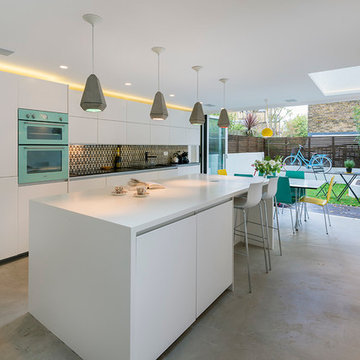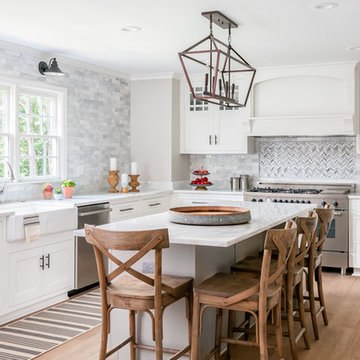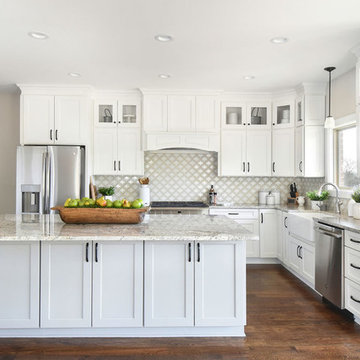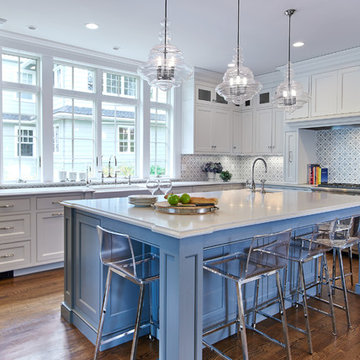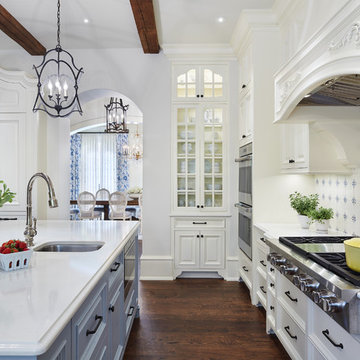14.540 Billeder af hvidt køkken med flerfarvet stænkplade
Sorteret efter:
Budget
Sorter efter:Populær i dag
81 - 100 af 14.540 billeder
Item 1 ud af 3
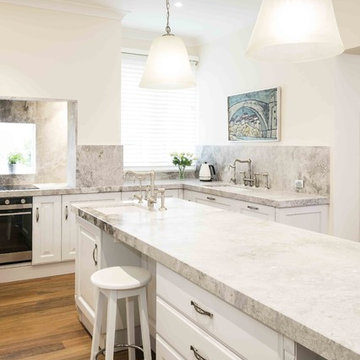
We are proud to present the new Baltimora Kitchen that we have just finished in Toorak, VIC. One of the most prestigious addresses in Melbourne and in Australia is now the home of this beautiful Scavolini kitchen.
You too can have one of these beauties!
Talk to our staff about your project and we will be happy to help!
www.lacucinagallery.com.au
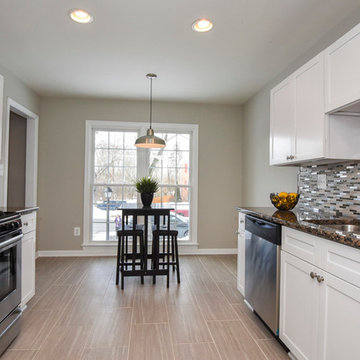
customer submitted photos of their kitchen remodel. The design includes our white shaker kitchen cabinets, stainless steel appliances, and a great neutral color palette. The ceramic tile flooring and tile back splash ties it all together.
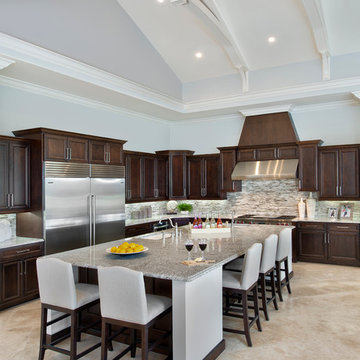
Interior design by SOCO Interiors. Photography by Giovanni. Built by Stock Development.
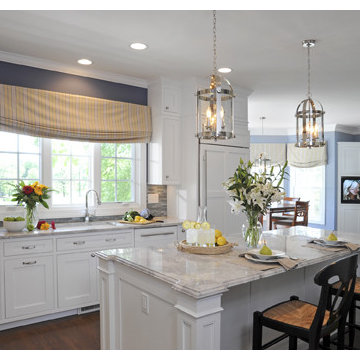
Westerville, Ohio kitchen designed by J.S. Brown & Co. Photography by Visual Edge.
Cabinetry: Custom painted cabinets, Inset flat panel doorstyle – Trail Cabinet
Flooring: Existing oak floors refinished with custom blend stain
Countertops: Alpine White Granite – Distinctive Marble & Granite
Backsplash: Sonoma Vihara Minka Silk glass – Hamilton Parker
Sink: Kohler Tone Smart Divide undermount sink – Ferguson
Faucets: Moen Brantford – Ferguson
Appliances: All appliances from Ferguson
Wolf 36” six burner range top
Sub-Zero 36” Built-In Refrigerator
Wolf 30” Built-In single oven
Wolf Standard Microwave Oven
Sub-Zero 24” undercounter beverage center
Wolf Warming drawer
Paint: Sherwin Williams SW6243 Distance
Lighting: Landmark Lighting Chesapeak 6-Light Lantern - Ferguson
Windows: Eagle Windows – 5th Avenue Lumber
Doors: Therma-Tru Door – Specialty North American
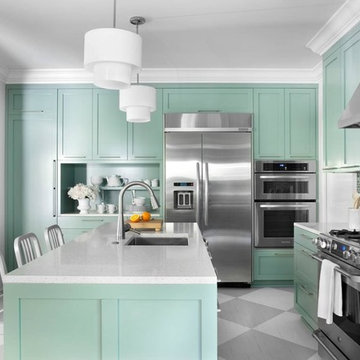
Before and After photos from various projects. Professional photos by Lauren Rubinstein, Emily Followell, and Sarah Dorio.

Written by Mary Kate Hogan for Westchester Home Magazine.
"The Goal: The family that cooks together has the most fun — especially when their kitchen is equipped with four ovens and tons of workspace. After a first-floor renovation of a home for a couple with four grown children, the new kitchen features high-tech appliances purchased through Royal Green and a custom island with a connected table to seat family, friends, and cooking spectators. An old dining room was eliminated, and the whole area was transformed into one open, L-shaped space with a bar and family room.
“They wanted to expand the kitchen and have more of an entertaining room for their family gatherings,” says designer Danielle Florie. She designed the kitchen so that two or three people can work at the same time, with a full sink in the island that’s big enough for cleaning vegetables or washing pots and pans.
Key Features:
Well-Stocked Bar: The bar area adjacent to the kitchen doubles as a coffee center. Topped with a leathered brown marble, the bar houses the coffee maker as well as a wine refrigerator, beverage fridge, and built-in ice maker. Upholstered swivel chairs encourage people to gather and stay awhile.
Finishing Touches: Counters around the kitchen and the island are covered with a Cambria quartz that has the light, airy look the homeowners wanted and resists stains and scratches. A geometric marble tile backsplash is an eye-catching decorative element.
Into the Wood: The larger table in the kitchen was handmade for the family and matches the island base. On the floor, wood planks with a warm gray tone run diagonally for added interest."
Bilotta Designer: Danielle Florie
Photographer: Phillip Ennis
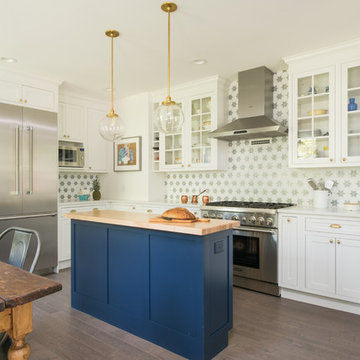
The expanded kitchen area is now a sunlit space for a young couple that loves to entertain and cook. The selection of range needed a hood that was more than 400 CFM. This required supplying make-up air which was accomplished by artfully creating inconspicuous vents under the cook hood.
Photo: Mary Prince Photography
14.540 Billeder af hvidt køkken med flerfarvet stænkplade
5

