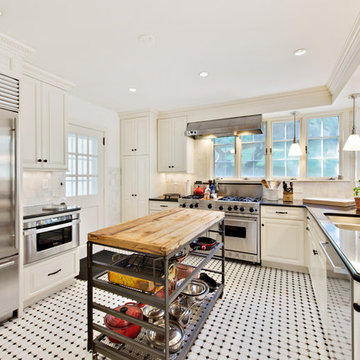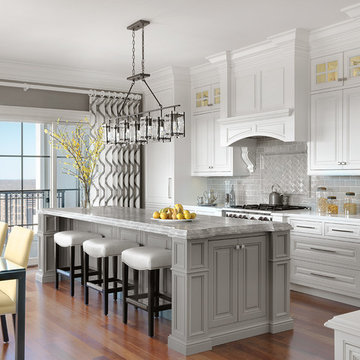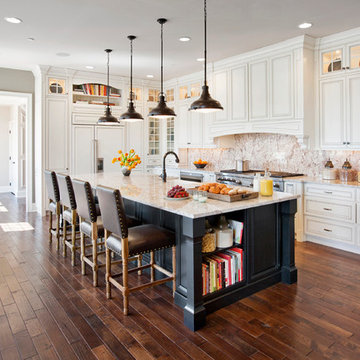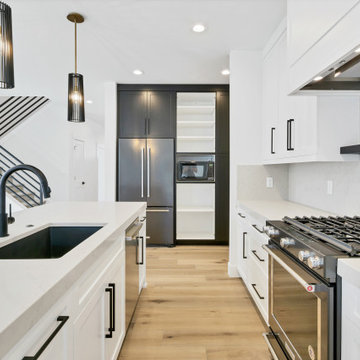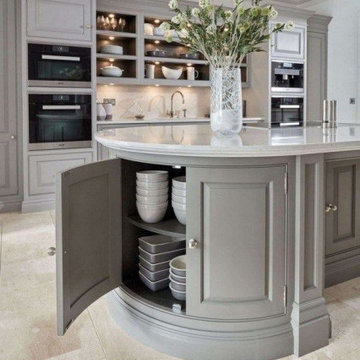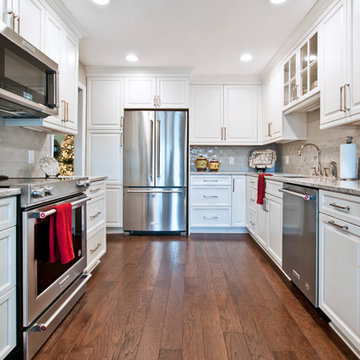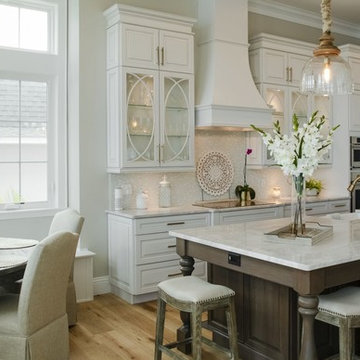16.736 Billeder af hvidt køkken med fyldningslåger
Sorteret efter:
Budget
Sorter efter:Populær i dag
81 - 100 af 16.736 billeder
Item 1 ud af 3

This was a full renovation of a 1920’s home sitting on a five acre lot. This is a beautiful and stately stone home whose interior was a victim of poorly thought-out, dated renovations and a sectioned off apartment taking up a quarter of the home. We changed the layout completely reclaimed the apartment and garage to make this space work for a growing family. We brought back style, elegance and era appropriate details to the main living spaces. Custom cabinetry, amazing carpentry details, reclaimed and natural materials and fixtures all work in unison to make this home complete. Our energetic, fun and positive clients lived through this amazing transformation like pros. The process was collaborative, fun, and organic.

The kitchen is so light and refreshing. Designed with natural tones, custom Wood-Mode Cabinets, and a handcrafted range hood.
The calming beiges and cream tones of the backsplash and primary cabinetry pair with the stunning blue/green granite countertop of the entertainment island for bold statement.

This small kitchen packs a powerful punch. By replacing an oversized sliding glass door with a 24" cantilever which created additional floor space. We tucked a large Reid Shaw farm sink with a wall mounted faucet into this recess. A 7' peninsula was added for storage, work counter and informal dining. A large oversized window floods the kitchen with light. The color of the Eucalyptus painted and glazed cabinets is reflected in both the Najerine stone counter tops and the glass mosaic backsplash tile from Oceanside Glass Tile, "Devotion" series. All dishware is stored in drawers and the large to the counter cabinet houses glassware, mugs and serving platters. Tray storage is located above the refrigerator. Bottles and large spices are located to the left of the range in a pull out cabinet. Pots and pans are located in large drawers to the left of the dishwasher. Pantry storage was created in a large closet to the left of the peninsula for oversized items as well as the microwave. Additional pantry storage for food is located to the right of the refrigerator in an alcove. Cooking ventilation is provided by a pull out hood so as not to distract from the lines of the kitchen.
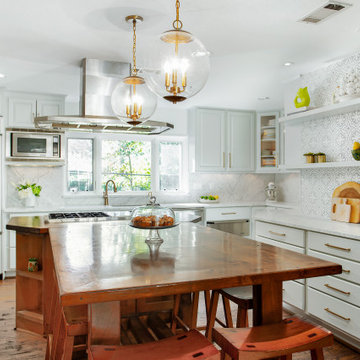
We originally remodeled this 1939 Preston Hollow home in 2004, but after 15 years it needed a bit of an aesthetic update for our homeowners. Enter our Revive process. We take a kitchen (or bathroom) where the overall layout is already functional, but it still seems to be looking dated. We bring it back to life with new colors and some materials to really amp up the look.
The homeowners wanted a "lighter and brighter" space which we achieved by painting the perimeter cabinets a crisp grey/white color and having 2cm Bianco Carrara Honed Marble counter installed on the perimeter as well as a majority of the splash. We did remove one open shelf cabinet and installed floating shelves in its place to create a fun accent wall. There we installed Handmade 8×8 Cement Tiles in Laurent Gray from Renaissance Tile.

In the kitchen, the use of Kraftmaid cabinetry in a "canvas" finish around the perimeter of the room and an island in "aged river rock" helped achieve both a bright and warm feeling. The ceramic tile backsplash in dove gray and polished quartz countertops in Cambria-Berwyn with an ogee edge complete the space.
Erin Little Photography
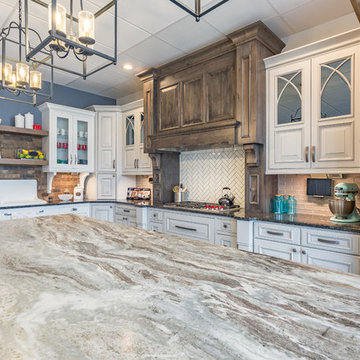
This custom kitchen is a combination of many textures and finishes that can be classified as a farmhouse style or a classic style. Regardless it has great appeal for any taste! The perimeter cabinets are painted a soft grey with a darker grey glaze, featuring glass wall cabinet doors with cathedral mullions. The range hood is stained knotty alder. The island has a rustic grey textured application on each end with the main section an heirloom finish. The countertop is Fantasy Brown marble with a leathered finish.
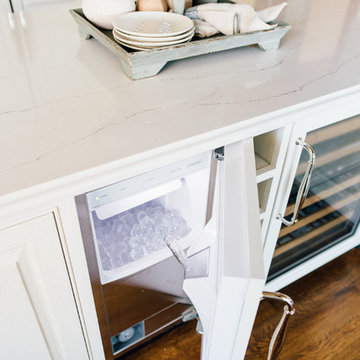
Photo: Stacy Allen with Mountainside Photography.
Custom Cabinets: Lovewood Studio (Dave Hayes)
Every drawer and cabinet in this beautiful and functional kitchen are CUSTOM with all the bells and whistles.
Dinner ware organization, under-sink pull-out drawer, built-in spice rack pull out, lazy susan in pantry cabinet, pop-up mixer pull-outs, trash can pull-out over trash pull-out, utensils pull-out drawer, Keurig pull out, tray dividers in oven cabinet, 2-tier utensils pull-out over dinnerware drawer, wine rack pull-out with refrigeration, ice-maker cabinet, refrigerator over-lay panels.
Countertops & Backsplash: Quartz, 3cm Cambria in "Ella"
Cabinets: Base Color: Shermin Williams "Heron plum"(sw6070); brush glazed with a custom zinc colored glaze.
Farm Sink & Fixtures: Kohler
Pendant Lighting over Island: Model 088846
Precision Homecrafters was named Remodeler of the Year by the Alabama Home Builders Association. Since 2006, we've been recognized with over 51 Alabama remodeling awards for excellence in remodeling. Our customers find that our highly awarded team makes it easy for you to get the finished home you want and that we save them money compared to contractors with less experience.
16.736 Billeder af hvidt køkken med fyldningslåger
5

