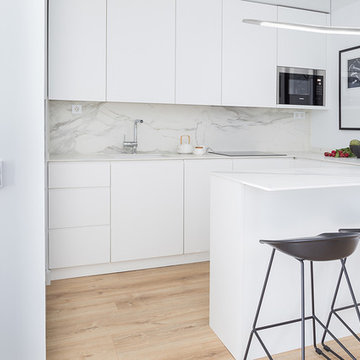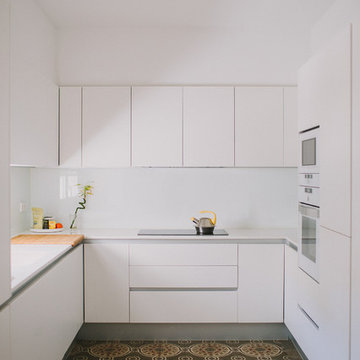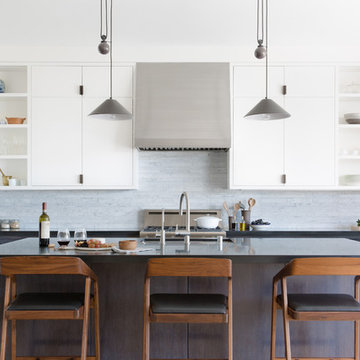84.879 Billeder af hvidt køkken med glatte skabsfronter
Sorteret efter:
Budget
Sorter efter:Populær i dag
41 - 60 af 84.879 billeder
Item 1 ud af 3
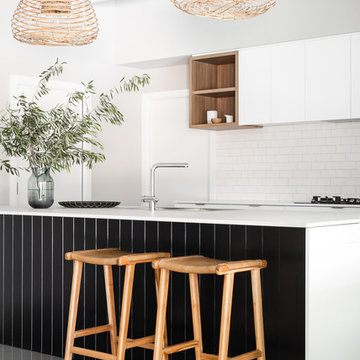
Black ink paneling and wooden shelving were key factors to upgrade a simple white kitchen. Tiles were rustic edged but flat and contemporary mat. re-usage of cray pots for lighting added a fun and cost effective element of natural materials.

In our world of kitchen design, it’s lovely to see all the varieties of styles come to life. From traditional to modern, and everything in between, we love to design a broad spectrum. Here, we present a two-tone modern kitchen that has used materials in a fresh and eye-catching way. With a mix of finishes, it blends perfectly together to create a space that flows and is the pulsating heart of the home.
With the main cooking island and gorgeous prep wall, the cook has plenty of space to work. The second island is perfect for seating – the three materials interacting seamlessly, we have the main white material covering the cabinets, a short grey table for the kids, and a taller walnut top for adults to sit and stand while sipping some wine! I mean, who wouldn’t want to spend time in this kitchen?!
Cabinetry
With a tuxedo trend look, we used Cabico Elmwood New Haven door style, walnut vertical grain in a natural matte finish. The white cabinets over the sink are the Ventura MDF door in a White Diamond Gloss finish.
Countertops
The white counters on the perimeter and on both islands are from Caesarstone in a Frosty Carrina finish, and the added bar on the second countertop is a custom walnut top (made by the homeowner!) with a shorter seated table made from Caesarstone’s Raw Concrete.
Backsplash
The stone is from Marble Systems from the Mod Glam Collection, Blocks – Glacier honed, in Snow White polished finish, and added Brass.
Fixtures
A Blanco Precis Silgranit Cascade Super Single Bowl Kitchen Sink in White works perfect with the counters. A Waterstone transitional pulldown faucet in New Bronze is complemented by matching water dispenser, soap dispenser, and air switch. The cabinet hardware is from Emtek – their Trinity pulls in brass.
Appliances
The cooktop, oven, steam oven and dishwasher are all from Miele. The dishwashers are paneled with cabinetry material (left/right of the sink) and integrate seamlessly Refrigerator and Freezer columns are from SubZero and we kept the stainless look to break up the walnut some. The microwave is a counter sitting Panasonic with a custom wood trim (made by Cabico) and the vent hood is from Zephyr.

What started solely as a master bath project soon spiraled into working with the homeowners to redefine and remodel most of this split level home. Opening things up in the kitchen not only helped with the flow of things, but you get a wonderful view of each room when you walk in the front door. These cabinets are made of book matched walnut, meaning the grain of the tree lines up from door to door. Photography by LOMA Studios, lomastudios.com

California Closets custom pantry in Italian imported Linen finish from the Tesoro collection. Minneapolis home located in Linden Hills with built-in storage for fruits, vegetables, bulk purchases and overflow space. Baskets with canvas liners. Open drawers for cans and boxed goods. Open shelving and countertop space for larger appliances.
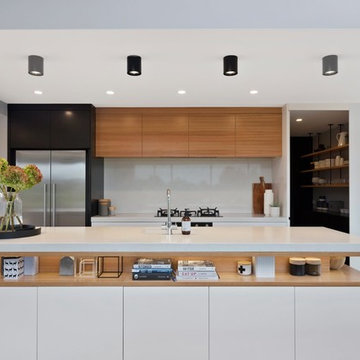
Bench top fabricated using Trethewey Stones exclusive Purestone stone range, colour 'Oriental Bay' mitred to 60mm

This modern kitchen design created an open floor plan for increased natural lighting and ventilation, integrated seating and sufficient space for multiple cooks. Built-in appliances are strategically placed for easy access, while an appliance garage houses additional smaller appliances. The two-tone woodgrain finish and colored pendant lights add warmth to the space, and are balanced with the cooler aesthetic of aluminum handles and aluminum shaker doors with frosted glass inserts. The staggered brick backsplash adds a finishing touch with great visual appeal.
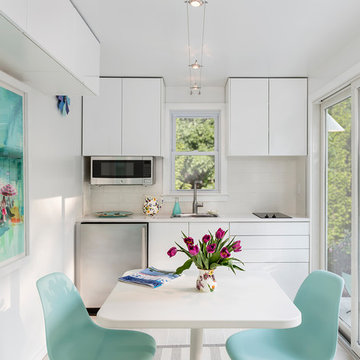
Pool House in a box. This custom made pool house is a converted shipping container turned into a pool house. Look up www.elbarpoolhouses.com for more information.

Dress your Home with Silestone® Eternal Collection & Williams Sonoma and get a $150 gift card: https://www.silestoneusa.com/silestone-eternal-williams-sonoma/
Eternal Calacatta Gold
84.879 Billeder af hvidt køkken med glatte skabsfronter
3




