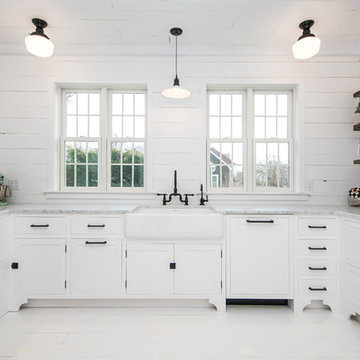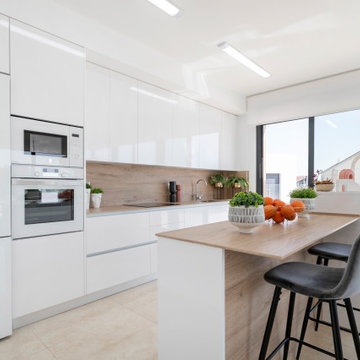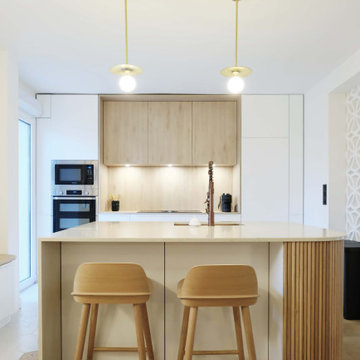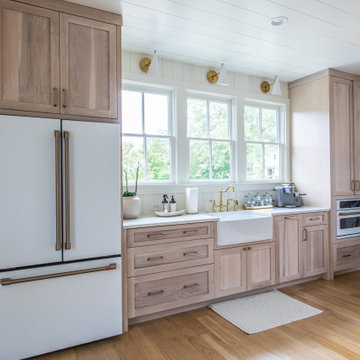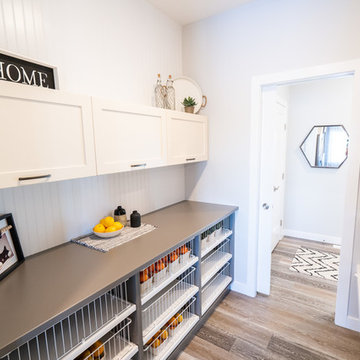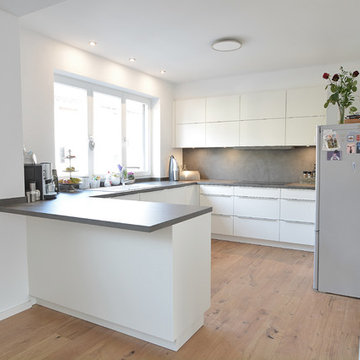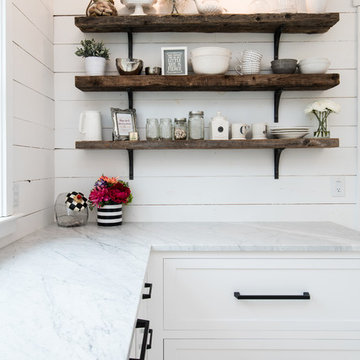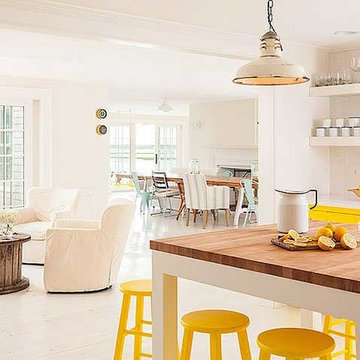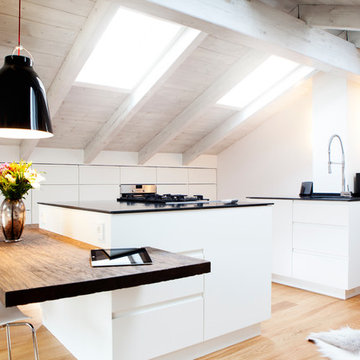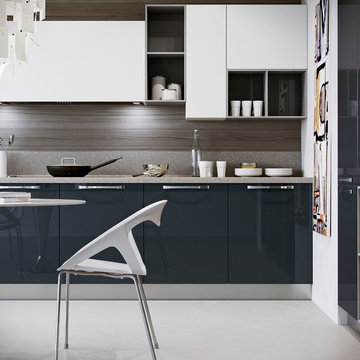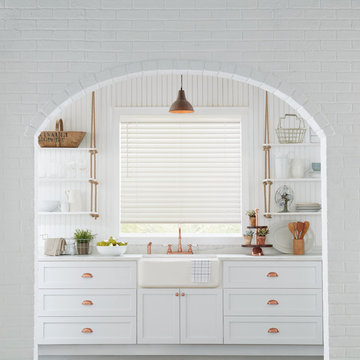1.806 Billeder af hvidt køkken med stænkplade i træ
Sorteret efter:
Budget
Sorter efter:Populær i dag
161 - 180 af 1.806 billeder
Item 1 ud af 3
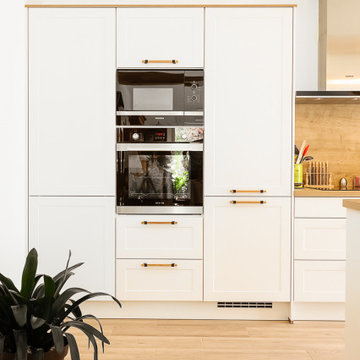
Réalisation d'une cuisine blanche et bois style neoclassique. Cuisine avec îlot central accompagnée de ses colonnes avec frigo, four et micro-ondes encastrables
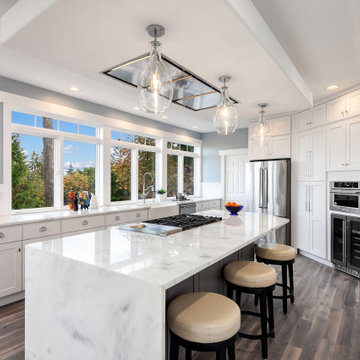
Magnificent pinnacle estate in a private enclave atop Cougar Mountain showcasing spectacular, panoramic lake and mountain views. A rare tranquil retreat on a shy acre lot exemplifying chic, modern details throughout & well-appointed casual spaces. Walls of windows frame astonishing views from all levels including a dreamy gourmet kitchen, luxurious master suite, & awe-inspiring family room below. 2 oversize decks designed for hosting large crowds. An experience like no other, a true must see!
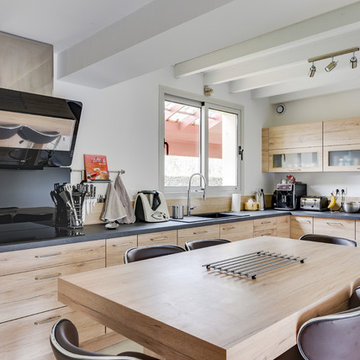
Cuisine fermée familiale, agencement de cuisine avec des meubles en stratifié bois clair, plan de travail en stratifié imitation ardoise.
Meubles colonnes en imitation ardoise.
La cuisine et l'arrière cuisine ont été ouvert pour agrandir l'espace.
Une porte coulissante style verrière a été dessiné et fabriquée sur mesure

Edle Wohnküche mit Kochinsel und einer rückwärtigen Back-Kitchen hinter der satinierten Glasschiebetür.
Arbeitsflächen mit Silvertouch-Edelstahl Oberflächen und charaktervollen Asteiche-Oberflächen.
Ausgestattet mit Premium-Geräten von Miele und Bora für ein Kocherlebnis auf höchstem Niveau.
Planung, Ausführung und Montage aus einer Hand:
rabe-innenausbau
© Silke Rabe
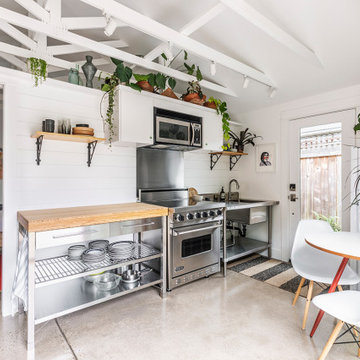
Converted from an existing Tuff Shed garage, the Beech Haus ADU welcomes short stay guests in the heart of the bustling Williams Corridor neighborhood.
Natural light dominates this self-contained unit, with windows on all sides, yet maintains privacy from the primary unit. Double pocket doors between the Living and Bedroom areas offer spatial flexibility to accommodate a variety of guests and preferences. And the open vaulted ceiling makes the space feel airy and interconnected, with a playful nod to its origin as a truss-framed garage.
A play on the words Beach House, we approached this space as if it were a cottage on the coast. Durable and functional, with simplicity of form, this home away from home is cozied with curated treasures and accents. We like to personify it as a vacationer: breezy, lively, and carefree.

Smart use of the space makes this kitchen very easy to navigate and functional. There is a ton of storage in here!
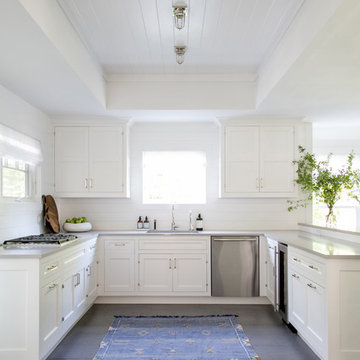
Interior Design, Custom Furniture Design, & Art Curation by Chango & Co.
Photography by Raquel Langworthy
Shop the East Hampton New Traditional accessories at the Chango Shop!
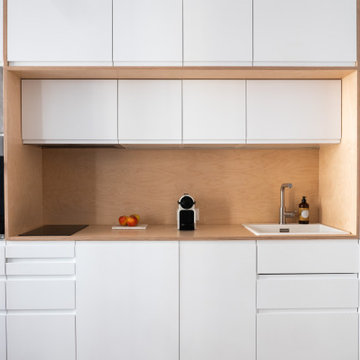
Les propriétaires ont fait l’acquisition de ce bien pour loger leur fille, jeune étudiante en Médecine. Dans cet appartement de 32m², les murs et les sols n’étaient pas droits, l’immeuble d’en face obstruait la lumière et l’agencement global du logement laissait à désirer. Il a donc été nécessaire de tout remettre à niveau, de repenser complètement les volumes et d’optimiser au maximum les espaces tout en apportant luminosité et modernité, pour lui permettre s’y sentir bien pour recevoir sa famille et ses amis et de travailler en toute sérénité.
Dès l’entrée, le regard est instantanément attiré par les superbes menuiseries courbées qui habillent la pièce à vivre. La peinture « Vert Galane » des murs de l’entrée font écho au « Vert Palatino » des niches de la bibliothèque.
Dans le renfoncement gauche de cette petite entrée feutrée, se trouve une salle d’eau compacte pensée dans un esprit fonctionnel et coloré. On aime son atmosphère provençale apportée par le carrelage et la faïence effet zellige, couleur terre cuite.
Le séjour épuré et légèrement coloré a été optimisé pour accueillir famille et amis. Les bibliothèques encastrées et courbées ont été réalisées sur mesure par notre menuisier et permettent d’ajouter du rangement tout en apportant une touche graphique et résolument chaleureuse. Notre architecte a également opté pour une cuisine IKEA linéaire et fonctionnelle, pour gagner en surface. Le plan de travail en bouleau, pensé tel une niche a lui aussi été réalisé sur mesure et fait écho au mobilier de la pièce de vie.
Enfin dans la chambre à coucher, l’impressionnant travail de menuiseries se poursuit. L’agencement de l’espace a été pensé dans les moindres détails : tête de lit, dressing, niches avec étagères et même coin bureau ; tout y est !

Vista della cucina laccato bianco opaco. A pavimento cementine esagonali mosaic del sur.
1.806 Billeder af hvidt køkken med stænkplade i træ
9
