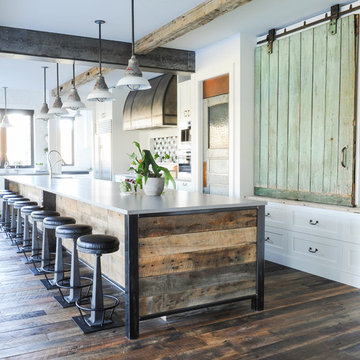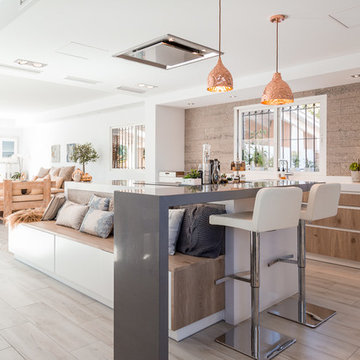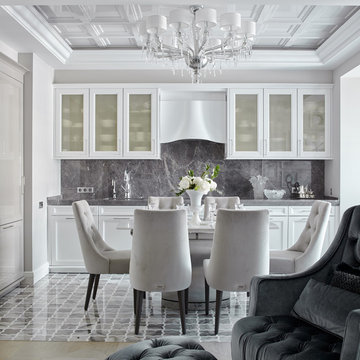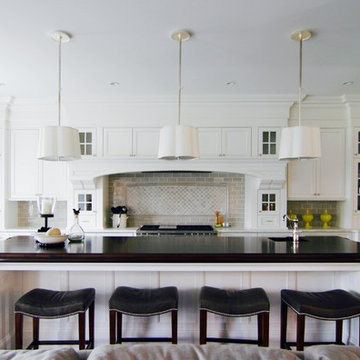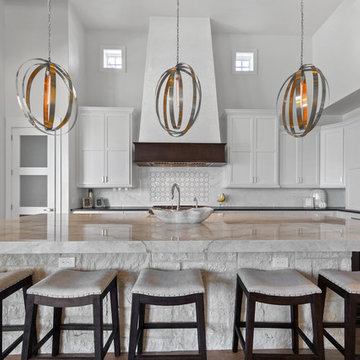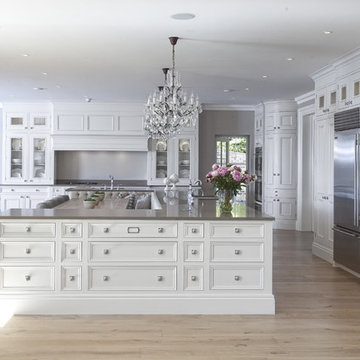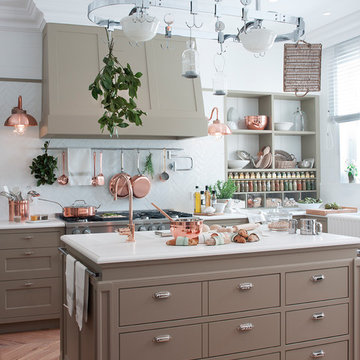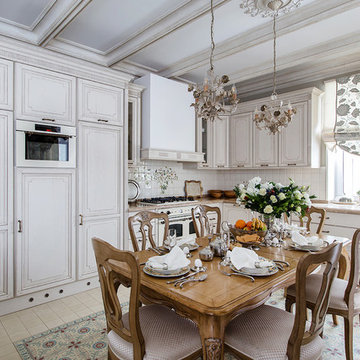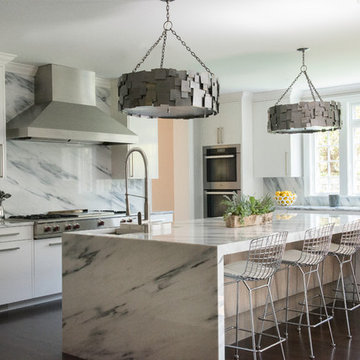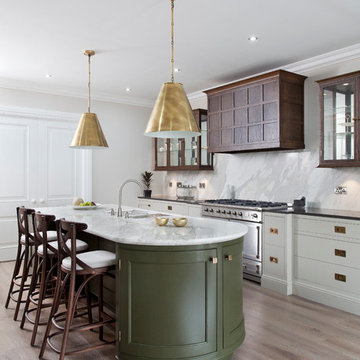88 Billeder af hvidt køkken
Sorteret efter:
Budget
Sorter efter:Populær i dag
21 - 40 af 88 billeder
Item 1 ud af 3

We were delighted to work with the homeowners of this breathtakingly beautiful luxury home in Ascot, Berkshire to create their dream kitchen.
Comprising a large open plan kitchen / dining space, utility room, boot room and laundry room, the project was almost completely a blank canvas except for the kitchen the house came with which was cramped and ill-fitting for the large space.
With three young children, the home needed to serve the needs of the family first but also needed to be suitable for entertaining on a reasonably large level. The kitchen features a host of cooking appliances designed with entertaining in mind including the legendary Wolf Duel fuel Range with Charbroiler with a Westin extractor. Opposite the Wolf range and integrated into the island are a Miele microwave and Miele sous chef warming drawer.
The large kitchen island acts the main prep area and includes a Villeroy & Boch Double Butler Sink with insinkerator waste disposal, Perrin & Rowe Callisto Mixer Tap with rinse and a Quooker Pro Vaq 3 Classic tap finished in polished nickel. The eurocargo recycling pullout bins are located in the island with a Miele dishwasher handily located either side to ensure maximum efficiency. Choosing the iconic Sub-Zero fridge freezer for this kitchen was a super choice for this large kitchen / dining area and provides ample storage.
The dining area has a Weathered Oak Refectory Table by Humphrey Munson. The table seats 10 so works really well for entertaining friends and family in the open plan kitchen / dining area. The seating is by Vincent Sheppard which is perfect for a family with young children because they can be easily maintained.
Photo credit: Paul Craig
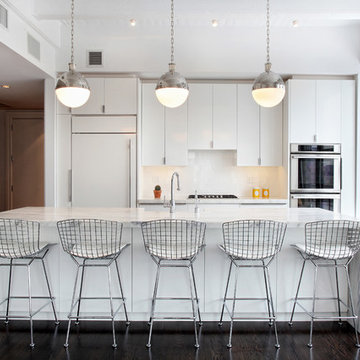
Located in the heart of DUMBO Brooklyn at a former industrial site, this historic building was converted into luxury loft condominiums in 2000. The owners of this 2,500 square foot loft wanted a clean, and uncomplicated space which would showcase the incredible views to the west of Manhattan, and the Brooklyn and Manhattan Bridges. By utilizing a bright palette of white lacquered cabinets, Danby marble countertops, custom painted built-in millwork, and contrasting refinished original dark oak factory floors, we were able to achieve a truly special residential Brooklyn backdrop. A new open contemporary kitchen, entry and master closets, custom lighting and hardware were all part of the loft renovation and interior design.
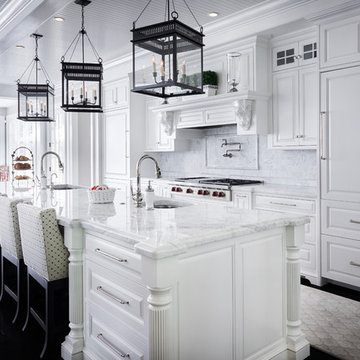
Brazilian Cherry (Jatoba Ebony-Expresso Stain with 35% sheen) Solid Prefinished 3/4" x 3 1/4" x RL 1'-7' Premium/A Grade 22.7 sqft per box X 237 boxes = 5390 sqft
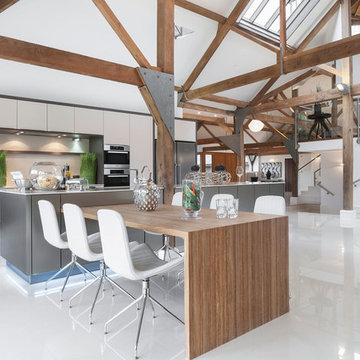
Open plan kitchen area of a luxury listed barn in Cookham, Berkshire. Photographed for the developer by Jonathan Little Photography
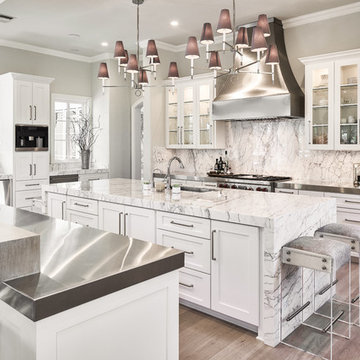
Custom Kitchen in San Antonio, Texas. Builder is Nic Abbey Luxury Homes by Lisa Nichols.
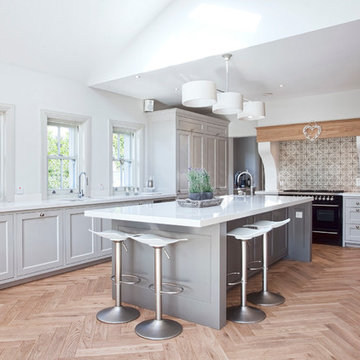
Make an impressive space warm and inviting while enjoying all of those little luxury touches in a family kitchen that make life easier. Endless ideas to feed hungry mouths; clever ovens that keep themselves clean and cosy communal spaces, ideal for work or play. This is a fitting description of this country chic, creative family cooking, dining and relaxing space.
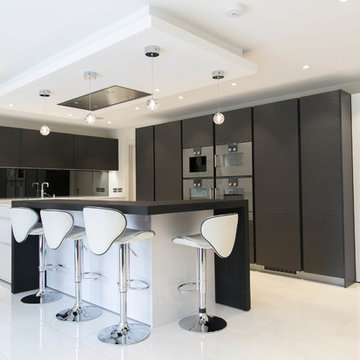
A stunning project we have completed in Little Chalfont. The kitchen is a combination of LEICHT LARGO-FG-A in Arctic and ESPRIT LR in Basalt grey.
This kitchen is a perfect example of how to use dark grey tones in a space. Adding a balance of white creates an impact, leaving the kitchen area to be airy and bright.
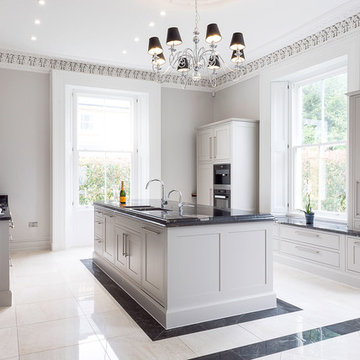
A stunning classic in-frame kitchen in an exclusive development in Woburn Sands. Here the client has opted for the Hayward door in a smooth painted F&B Purbeck Stone 275 finish, with a polished chrome butt hinge mounted into a plain frame. Many elements are bespoke including box style framed panels, door and drawer configurations and mantle section. Other quality touches include the framed panels, profiled plinths large doors with cross rails in a single frame for the utility area.
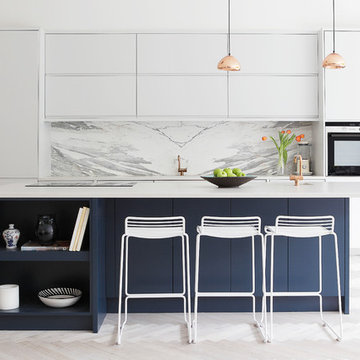
Interior Design by Suzie McAdam
Photographed by Ruth Maria Murphy for Image Interiors & Living Magazine
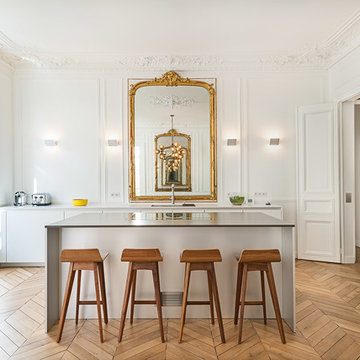
Projet réalisé par Olivia Massimi, architecte d'intérieur
Photo © François Guillemin
88 Billeder af hvidt køkken
2
