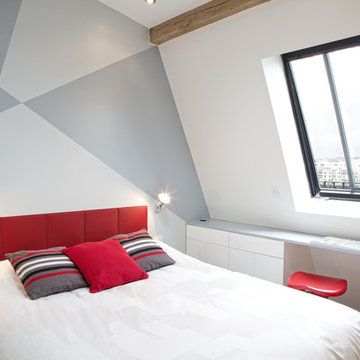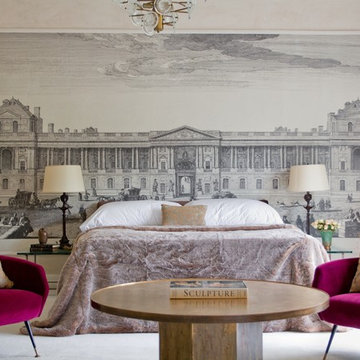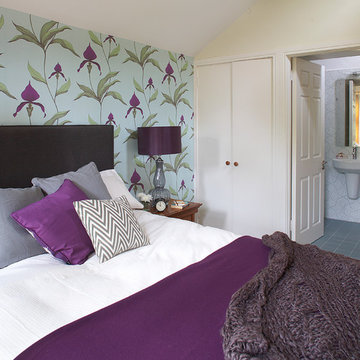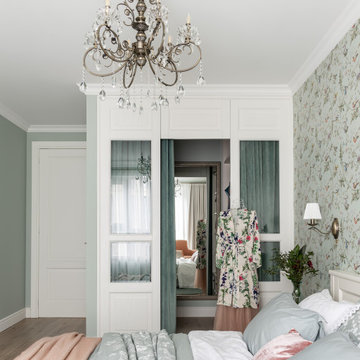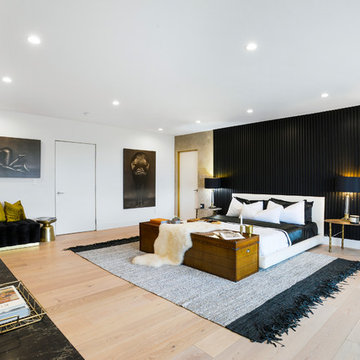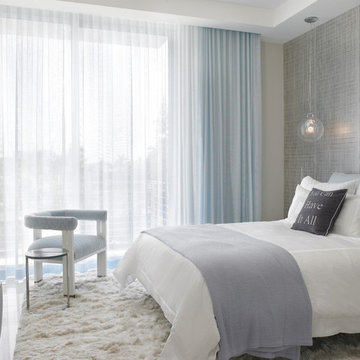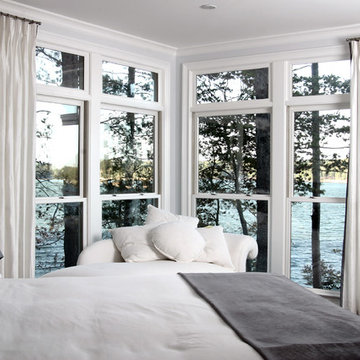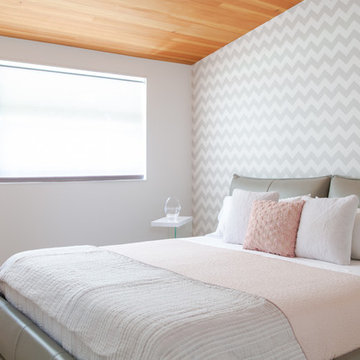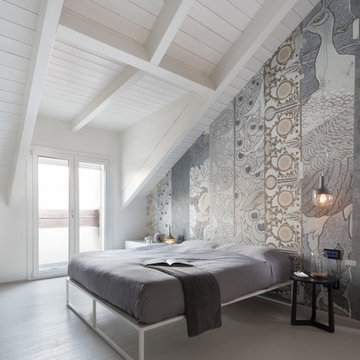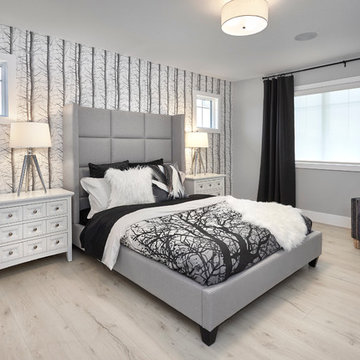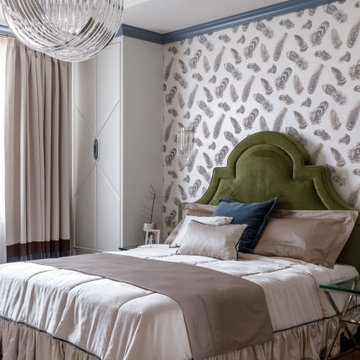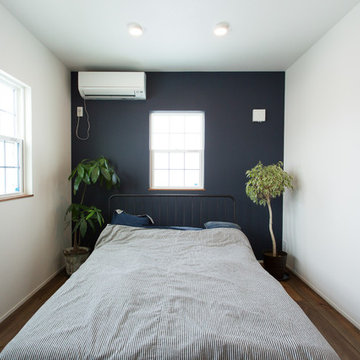1.886 Billeder af hvidt soveværelse med farverige vægge
Sorteret efter:
Budget
Sorter efter:Populær i dag
241 - 260 af 1.886 billeder
Item 1 ud af 3
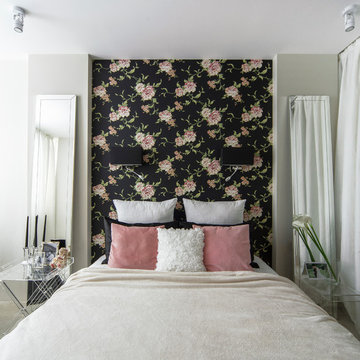
Выступающую несущую колонну слева от кровати решено было для симметрии отзеркалить справа. получившийся альков оклеили уютными обоями в цветах. Большие зеркала, выполненные по моему эскизу в местной мастерской, усиливают эффект симметрии, и добавляют света и воздуха. Кроме того, зеркало справа, расположенное вблизи от мини-гардеробной за шторой, позволяет видеть себя в рост при примерке. Вместо изголовья, в целях экономии, использована пара высоких подушек.
Фотограф Дмитрий Недыхалов.
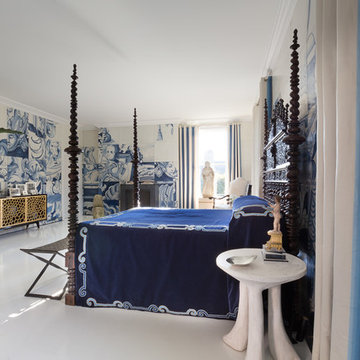
Superb master bedroom for the San Francisco Decorator Showcase. A family Bilro's bed is matched with blue and white Portuguese inspired tiles to create a breathtaking room. John Dickinson side tables, Tokyo Pop Chaise by Adriade and Formations stool complete the setting. Incredible decorative painting work by Linda Horning and Katherine Jacobus. Blue & White bedspread reproduction of an original family piece with embroidered family crest.
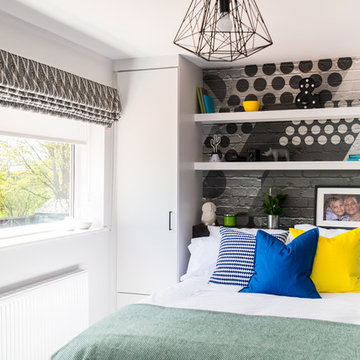
White double bedroom with built in wardrobes on each side of the bed. Feature black and white wallpaper behind the bed with white shelves. Blue, yellow and green accessories and soft furnishings.
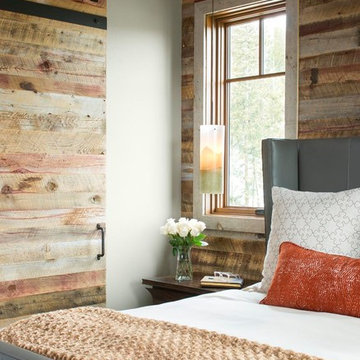
Colorful barn wood anchor the bed wall with windows letting in natural light and warm the earthy tones. Black hardware accents the barn door while glass pendant lights float above the nightstands.
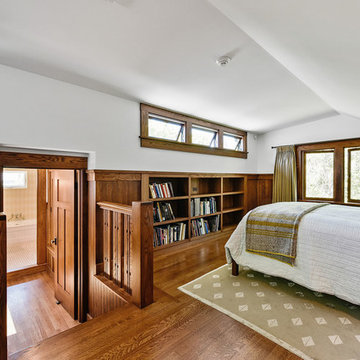
Updating historic John Hudson Thomas-designed Berkeley bungalow to modern code. Remodel designed by Lorin Hill, Architect included adding an interior stair to provide access to new second-story bedroom with ensuite bath. Main floor renovation included new kitchen, bath as well as bringing all services up to code. Project involved extensive use of traditional materials and craftsmanship.
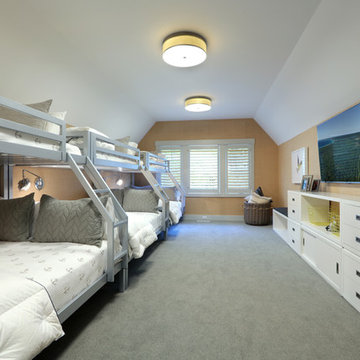
Builder: Falcon Custom Homes
Interior Designer: Mary Burns - Gallery
Photographer: Mike Buck
A perfectly proportioned story and a half cottage, the Farfield is full of traditional details and charm. The front is composed of matching board and batten gables flanking a covered porch featuring square columns with pegged capitols. A tour of the rear façade reveals an asymmetrical elevation with a tall living room gable anchoring the right and a low retractable-screened porch to the left.
Inside, the front foyer opens up to a wide staircase clad in horizontal boards for a more modern feel. To the left, and through a short hall, is a study with private access to the main levels public bathroom. Further back a corridor, framed on one side by the living rooms stone fireplace, connects the master suite to the rest of the house. Entrance to the living room can be gained through a pair of openings flanking the stone fireplace, or via the open concept kitchen/dining room. Neutral grey cabinets featuring a modern take on a recessed panel look, line the perimeter of the kitchen, framing the elongated kitchen island. Twelve leather wrapped chairs provide enough seating for a large family, or gathering of friends. Anchoring the rear of the main level is the screened in porch framed by square columns that match the style of those found at the front porch. Upstairs, there are a total of four separate sleeping chambers. The two bedrooms above the master suite share a bathroom, while the third bedroom to the rear features its own en suite. The fourth is a large bunkroom above the homes two-stall garage large enough to host an abundance of guests.
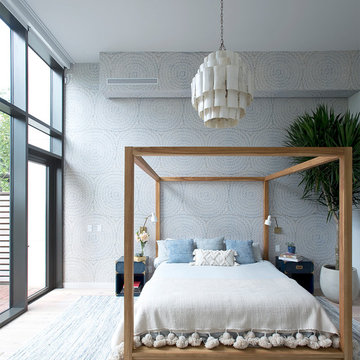
Location: Brooklyn, NY, United States
This brand-new townhouse at Pierhouse, Brooklyn was a gorgeous space, but was crying out for some personalization to reflect our clients vivid, sophisticated and lively design aesthetic. Bold Patterns and Colors were our friends in this fun and eclectic project. Our amazing clients collaborated with us to select the fabrics for the den's custom Roche Bobois Mah Jong sofa and we also customized a vintage swedish rug from Doris Leslie Blau. for the Living Room Our biggest challenge was to capture the space under the Staircase so that it would become usable for this family. We created cubby storage, a desk area, coat closet and oversized storage. We even managed to fit in a 12' ladder - not an easy feat!
Photographed by: James Salomon
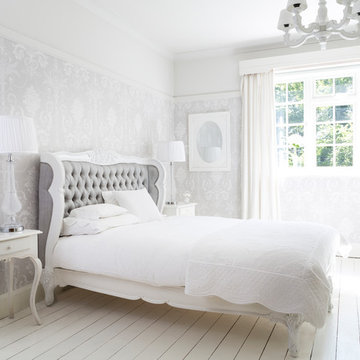
Made exclusively for us.
This beautiful bed is the perfect blend of opulence and simplicity. The luxuriously hand-carved white-painted framework embodies delicate French charm, while the buttoned upholstered headboard epitomises chic sophistication. The grey slub silk upholstery is lavishly stylish, making this bed perfect for bringing classic French styling to any modern room.
Fits standard UK king size bed (5'0") and super king size bed (6'0") mattresses.
Sold with free shipping throughout mainland Britain, this silk upholstered French style luxury bed will be delivered in 4 boxes: headboard, footboard, siderails and slats. Self-assembly is required (approx. 15 mins and very simple) or you can choose to have it assembled for you by our drivers by purchasing our White Glove Service (£40) at the checkout.
Silk is a gorgeous but delicate material. It is made from 100% natural fibres, and can be broken down and weakened if exposed to direct sunlight. So we would advise that you keep items made from silk out of direct sunlight to ensure you years of enjoyment. The silk has been treated with a special Texfin oil and water repellent. (Texfin is a treatment that surrounds individual fibres with an invisible shield, helping to protect them against household dirt and liquid spills and giving lasting protection and to help keep the new look for longer).
1.886 Billeder af hvidt soveværelse med farverige vægge
13
