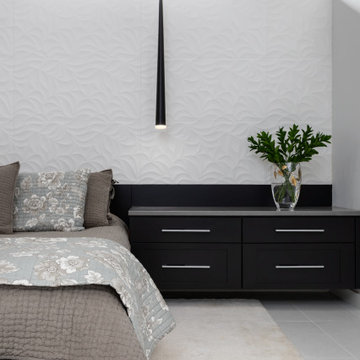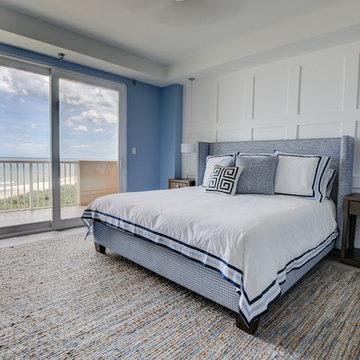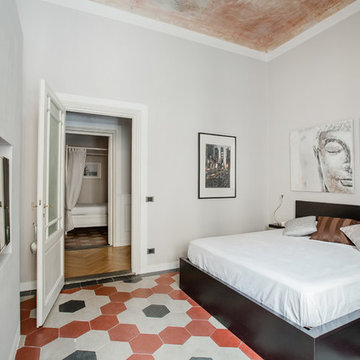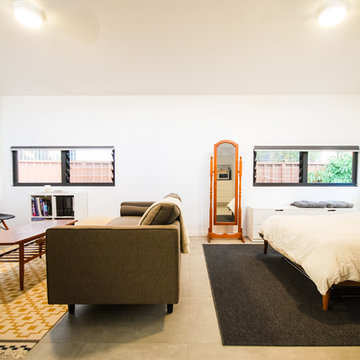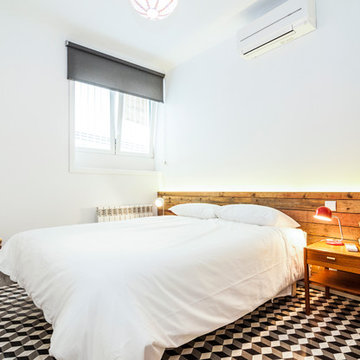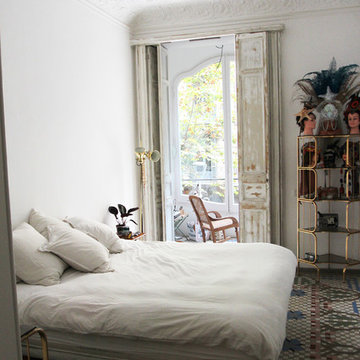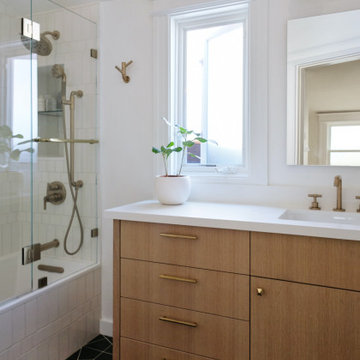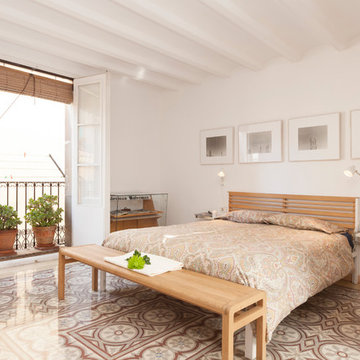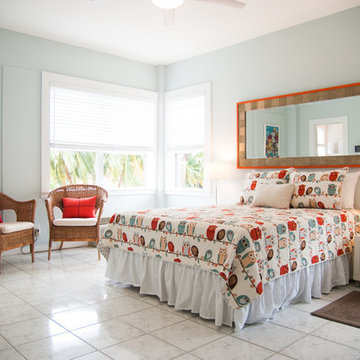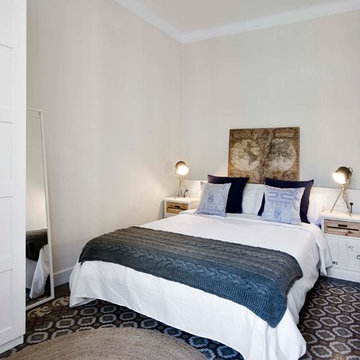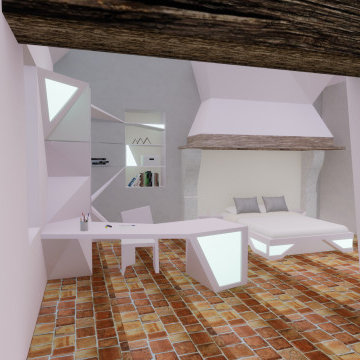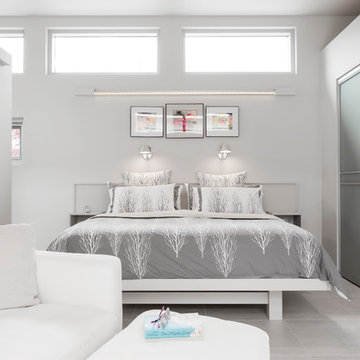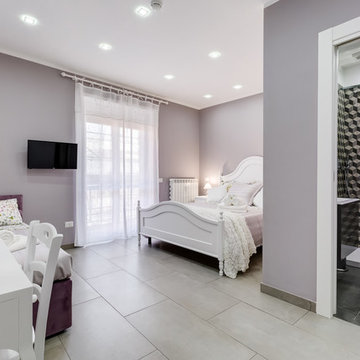1.443 Billeder af hvidt soveværelse med gulv af keramiske fliser
Sorteret efter:
Budget
Sorter efter:Populær i dag
181 - 200 af 1.443 billeder
Item 1 ud af 3
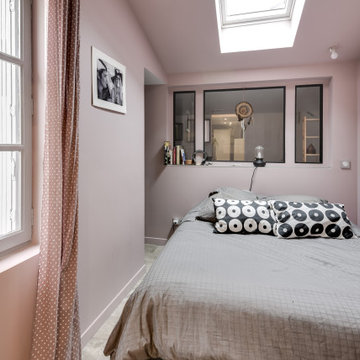
La chambre principale a été ouverte sur l'ancien cellier pour créer une salle de bains et un dressing dans son prolongement
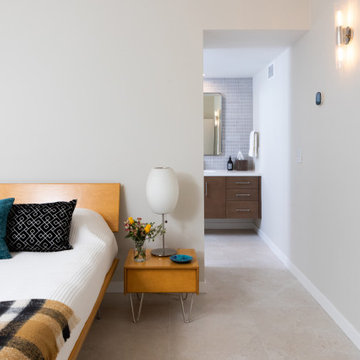
This mid-century home has a unique master bedroom and open bathroom combination. Keeping things clean lined and using natural elements were a key point of the design. The large scale tiles run throughout both spaces giving it a larger feel.
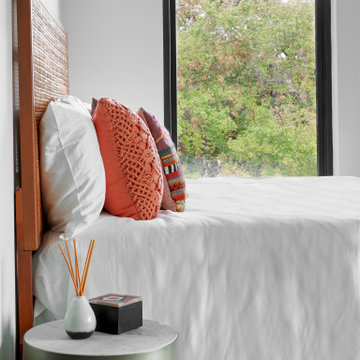
Tiny 400 SF apartment condo designed to make the most of the space while maintaining openness, lightness, and efficiency. Black painted cabinetry is small and optimizes the space with special storage solutions, drawers, tiny dishwasher, compact range stove, refrigerator. Black and white moroccan style cement tile with diamond pattern. Rattan wood headboard, sleek modern vertical black window with drywall returns and no trim.
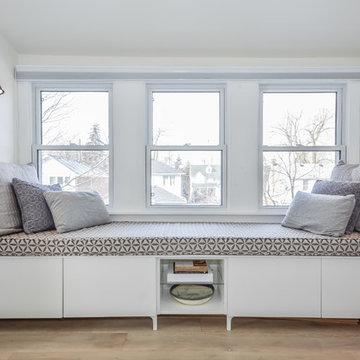
An electric fireplace is just the ticket for ambiance and the right amount of auxiliary heat for 200 sq. ft.
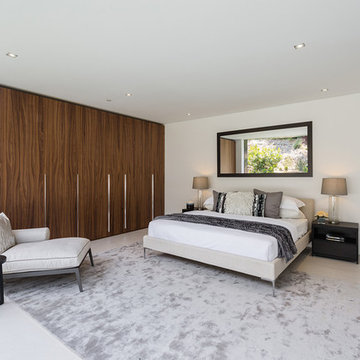
Project Type: Interior & Cabinetry Design
Year Designed: 2016
Location: Beverly Hills, California, USA
Size: 7,500 square feet
Construction Budget: $5,000,000
Status: Built
CREDITS:
Designer of Interior Built-In Work: Archillusion Design, MEF Inc, LA Modern Kitchen.
Architect: X-Ten Architecture
Interior Cabinets: Miton Kitchens Italy, LA Modern Kitchen
Photographer: Katya Grozovskaya
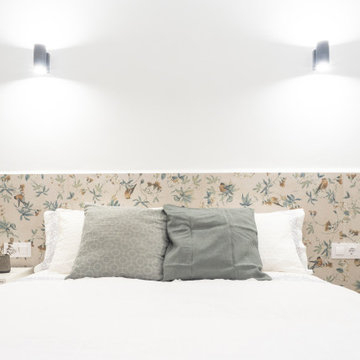
El dormitorio en este apartamento pequeño tiene una posición especial dado que se encuentra casi en la entrada del piso. El piso tiene menos de 30m2 y hemos logrado ubicar todas las zonas importantes, el dormitorio separado con una puerta corredera que se integra en la pared. El cabecero de cerámica decora ese espacio con colores sútiles y un estampado agradable.
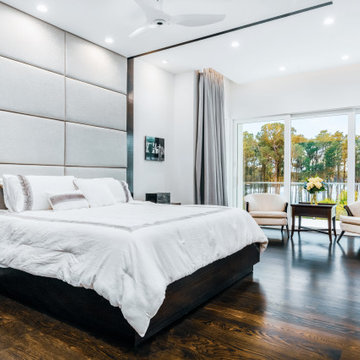
This 9,000 sqft modern masterpiece has nearly every amenity a homeowner could desire. Architectural Plastics was contracted to design and build an acrylic wine cellar In keeping with its modern aesthetic and grand appearance.
The designers at Architectural Plastics created a "column of light" in the center of the wine cellar made from LED light panels. Clear acrylic wine racks were then placed around the column to complete the space.
1.443 Billeder af hvidt soveværelse med gulv af keramiske fliser
10
